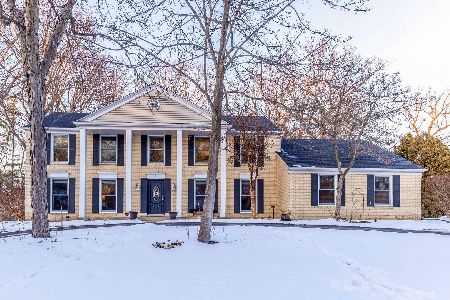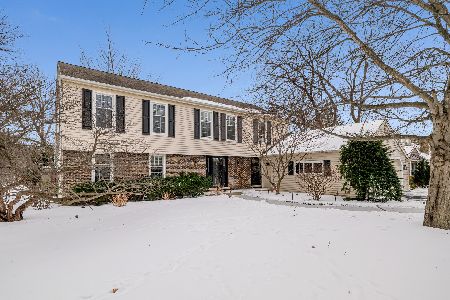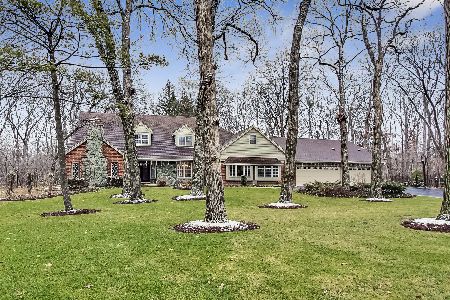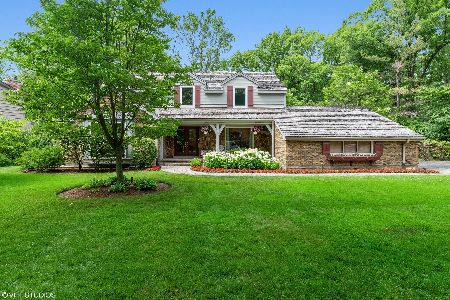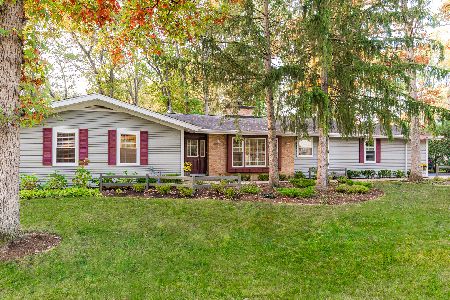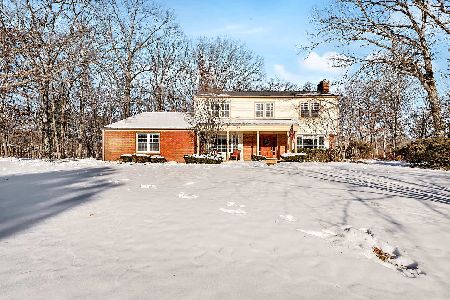28 Dukes Lane, Lincolnshire, Illinois 60069
$620,000
|
Sold
|
|
| Status: | Closed |
| Sqft: | 0 |
| Cost/Sqft: | — |
| Beds: | 6 |
| Baths: | 6 |
| Year Built: | 1971 |
| Property Taxes: | $17,543 |
| Days On Market: | 5683 |
| Lot Size: | 0,00 |
Description
Reduced over $100K!! Bring your decorating ideas into this sprawling home with over 5000 sq feet of living space, gleaming hw flrs, a 1st flr in-law arrangement with full bath & KIT, a 1st flr BR and more! Formal LR & DR. Gorgeous views of tree-lined yard from vaulted sun room. Finished basement w/ full bath, large REC room, full bath & workshop. Master w/ private bath. Playroom located off 3rd BR.6 car heated garage
Property Specifics
| Single Family | |
| — | |
| — | |
| 1971 | |
| Full | |
| — | |
| No | |
| 0 |
| Lake | |
| — | |
| 0 / Not Applicable | |
| None | |
| Public | |
| Public Sewer | |
| 07599510 | |
| 15241090360000 |
Nearby Schools
| NAME: | DISTRICT: | DISTANCE: | |
|---|---|---|---|
|
Grade School
Daniel Wright Junior High School |
103 | — | |
|
Middle School
Half Day School |
103 | Not in DB | |
|
High School
Adlai E Stevenson High School |
125 | Not in DB | |
Property History
| DATE: | EVENT: | PRICE: | SOURCE: |
|---|---|---|---|
| 29 Oct, 2010 | Sold | $620,000 | MRED MLS |
| 8 Sep, 2010 | Under contract | $665,000 | MRED MLS |
| 4 Aug, 2010 | Listed for sale | $665,000 | MRED MLS |
| 13 Mar, 2023 | Sold | $930,000 | MRED MLS |
| 16 Jan, 2023 | Under contract | $945,000 | MRED MLS |
| 10 Jan, 2023 | Listed for sale | $945,000 | MRED MLS |
Room Specifics
Total Bedrooms: 6
Bedrooms Above Ground: 6
Bedrooms Below Ground: 0
Dimensions: —
Floor Type: Hardwood
Dimensions: —
Floor Type: Hardwood
Dimensions: —
Floor Type: Hardwood
Dimensions: —
Floor Type: —
Dimensions: —
Floor Type: —
Full Bathrooms: 6
Bathroom Amenities: Double Sink,Bidet
Bathroom in Basement: 1
Rooms: Kitchen,Bedroom 5,Bedroom 6,Foyer,Gallery,Maid Room,Play Room,Recreation Room,Suite,Sun Room,Utility Room-1st Floor,Workshop
Basement Description: Finished,Exterior Access
Other Specifics
| 6 | |
| Concrete Perimeter | |
| — | |
| Balcony, Patio | |
| Cul-De-Sac,Irregular Lot,Landscaped,Wooded | |
| 49 X 216 X 80 X 198 X 200 | |
| — | |
| Full | |
| Vaulted/Cathedral Ceilings, Skylight(s), Bar-Wet, First Floor Bedroom, In-Law Arrangement | |
| Double Oven, Range, Dishwasher, Refrigerator, Freezer, Washer, Dryer, Disposal | |
| Not in DB | |
| Street Paved | |
| — | |
| — | |
| Wood Burning, Attached Fireplace Doors/Screen, Gas Log, Gas Starter |
Tax History
| Year | Property Taxes |
|---|---|
| 2010 | $17,543 |
| 2023 | $22,768 |
Contact Agent
Nearby Similar Homes
Nearby Sold Comparables
Contact Agent
Listing Provided By
RE/MAX Suburban


