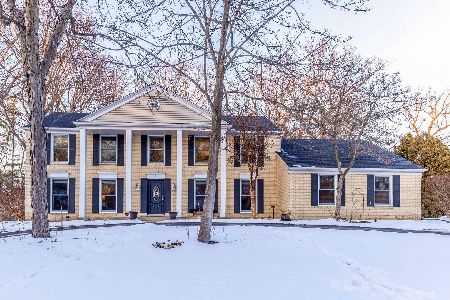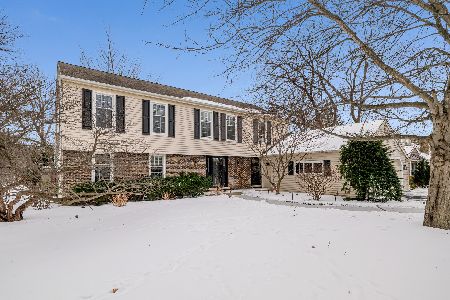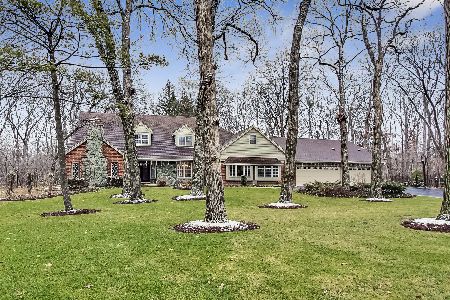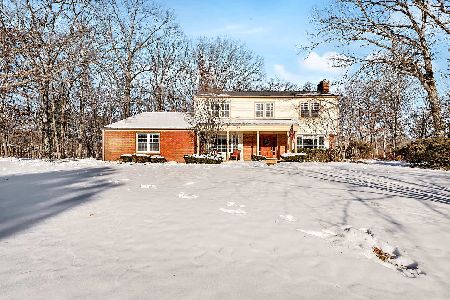24 Dukes Lane, Lincolnshire, Illinois 60069
$710,000
|
Sold
|
|
| Status: | Closed |
| Sqft: | 2,905 |
| Cost/Sqft: | $248 |
| Beds: | 4 |
| Baths: | 4 |
| Year Built: | 1967 |
| Property Taxes: | $15,047 |
| Days On Market: | 2067 |
| Lot Size: | 0,47 |
Description
This is the house your buyers have been waiting to come on the market. Stunning, totally updated home , is situated on a beautiful private lot. The light filled foyer welcomes you to the formal living room and dining room leading into the updated kitchen and large family living space. The kitchen has all high end stainless appliances and wine fridge. First floor mudroom and laundry. Hardwood floors throughout and freshly painted rooms. Large screened in porch to enjoy the summer months leads to the big bluestone patio for outside dining and stunning landscaped yard with fire pit, sprinkler system and outdoor lighting . Fabulous finished basement with full bath, wet bar with fridge and plenty of storage. New furnace and newer cedar roof . This home is perfection and waiting for new owners. Located in the highly acclaimed Stevenson high school district and top-rated elementary school district 103. Just minutes away from I-294, the Metra and 22 minutes from O'hare!
Property Specifics
| Single Family | |
| — | |
| — | |
| 1967 | |
| Full | |
| — | |
| No | |
| 0.47 |
| Lake | |
| — | |
| — / Not Applicable | |
| None | |
| Lake Michigan | |
| Public Sewer | |
| 10759465 | |
| 15241090380000 |
Nearby Schools
| NAME: | DISTRICT: | DISTANCE: | |
|---|---|---|---|
|
Grade School
Laura B Sprague School |
103 | — | |
|
Middle School
Daniel Wright Junior High School |
103 | Not in DB | |
|
High School
Adlai E Stevenson High School |
125 | Not in DB | |
Property History
| DATE: | EVENT: | PRICE: | SOURCE: |
|---|---|---|---|
| 29 Oct, 2020 | Sold | $710,000 | MRED MLS |
| 15 Sep, 2020 | Under contract | $720,000 | MRED MLS |
| 29 Jun, 2020 | Listed for sale | $720,000 | MRED MLS |
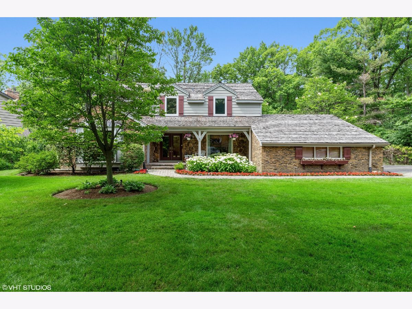
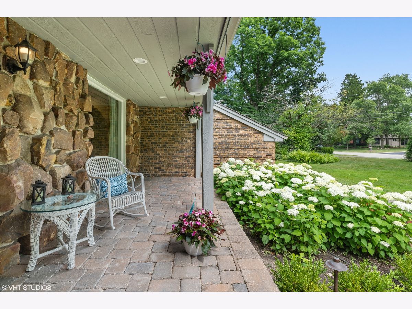
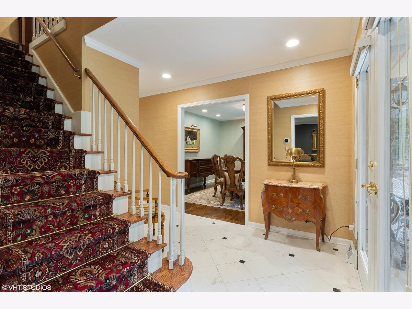
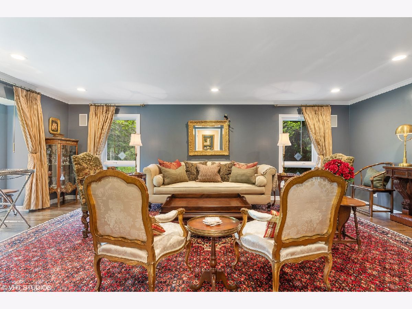
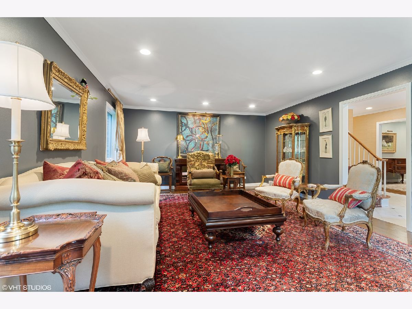
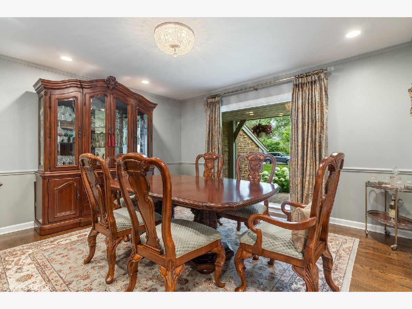
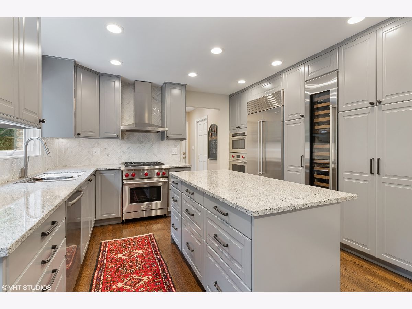
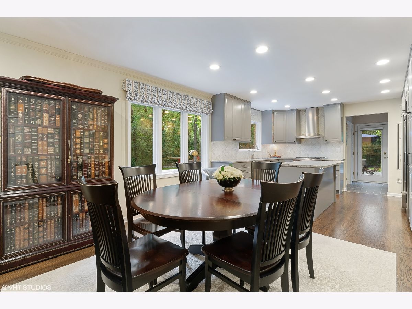
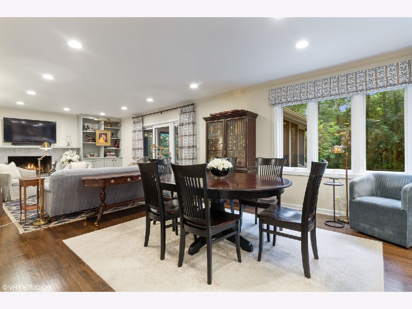
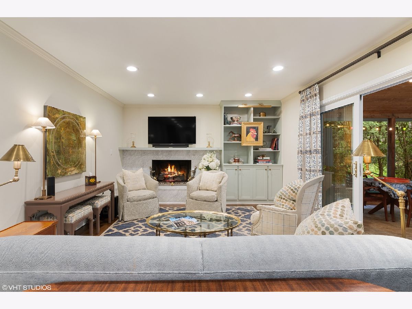
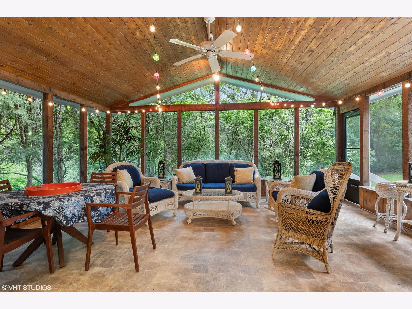
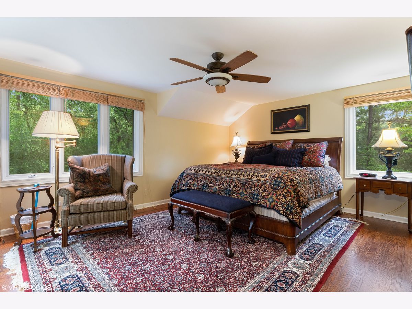
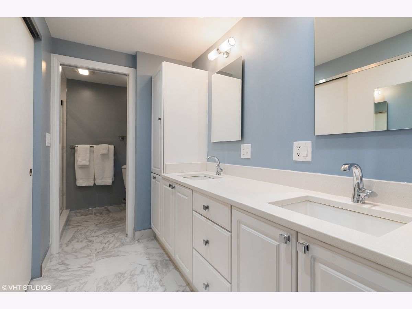
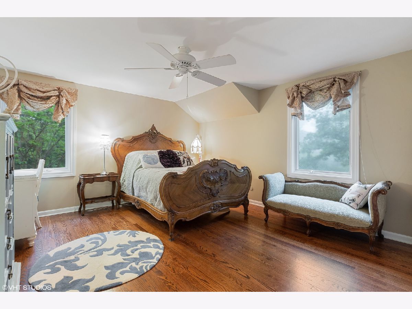
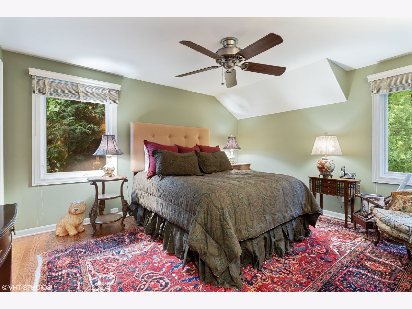
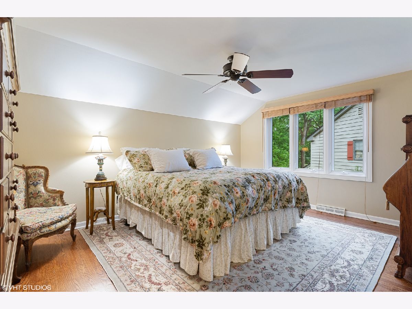
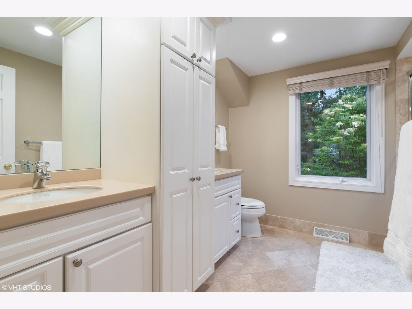
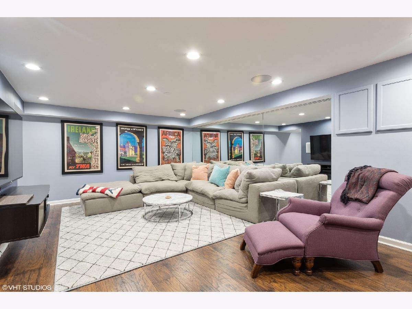
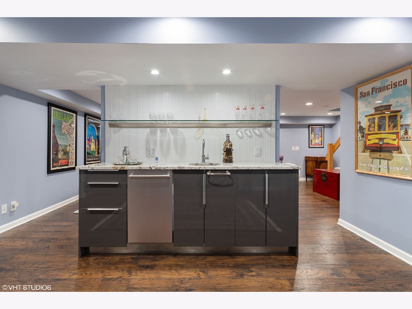
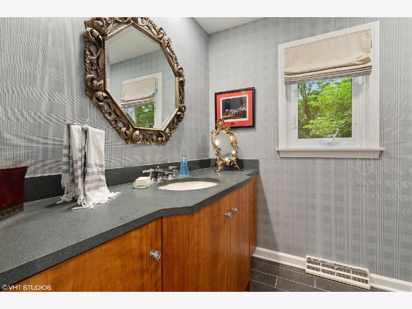
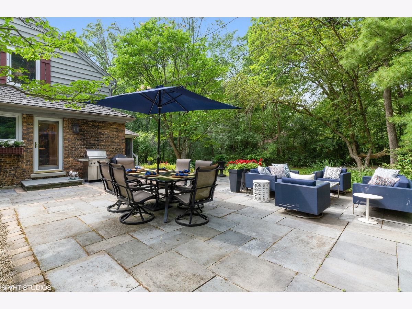
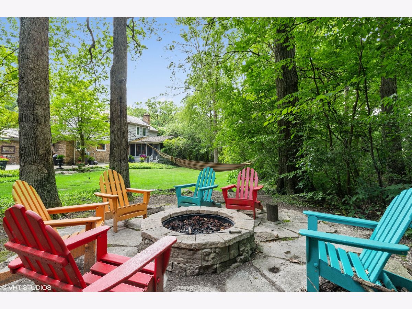
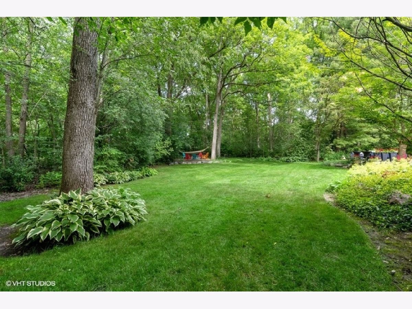
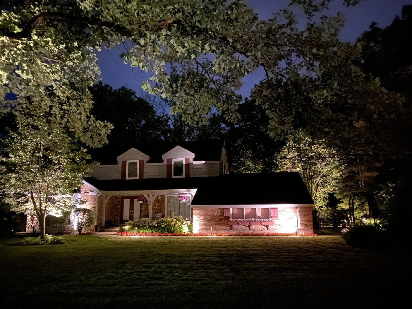
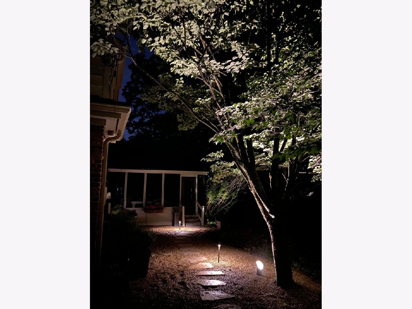
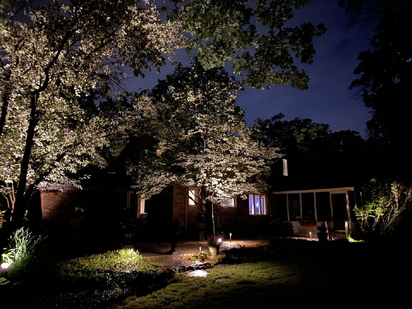
Room Specifics
Total Bedrooms: 4
Bedrooms Above Ground: 4
Bedrooms Below Ground: 0
Dimensions: —
Floor Type: Hardwood
Dimensions: —
Floor Type: Hardwood
Dimensions: —
Floor Type: Hardwood
Full Bathrooms: 4
Bathroom Amenities: Separate Shower,Double Sink
Bathroom in Basement: 1
Rooms: Screened Porch
Basement Description: Finished,Crawl
Other Specifics
| 2 | |
| — | |
| Asphalt | |
| Patio, Porch Screened, Fire Pit | |
| Landscaped,Wooded,Mature Trees | |
| 115 X 171 X 115 X 171 | |
| — | |
| Full | |
| Bar-Wet, Hardwood Floors, First Floor Laundry, Walk-In Closet(s) | |
| Double Oven, Range, Microwave, Dishwasher, Refrigerator, Bar Fridge, Washer, Dryer, Disposal, Stainless Steel Appliance(s), Wine Refrigerator, Range Hood | |
| Not in DB | |
| Park | |
| — | |
| — | |
| — |
Tax History
| Year | Property Taxes |
|---|---|
| 2020 | $15,047 |
Contact Agent
Nearby Similar Homes
Nearby Sold Comparables
Contact Agent
Listing Provided By
Baird & Warner


