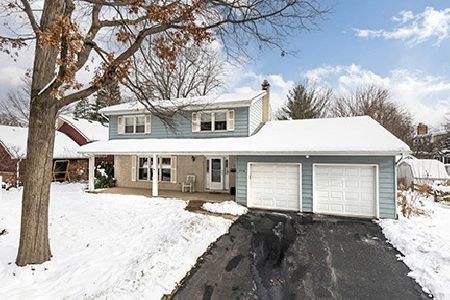22 Elmwood Drive, Naperville, Illinois 60540
$340,000
|
Sold
|
|
| Status: | Closed |
| Sqft: | 2,002 |
| Cost/Sqft: | $175 |
| Beds: | 3 |
| Baths: | 2 |
| Year Built: | 1959 |
| Property Taxes: | $5,879 |
| Days On Market: | 3498 |
| Lot Size: | 0,28 |
Description
DONE TO PERFECTION with must-have updates for carefree indoor and outdoor living. Living and Dining Rooms with cove moldings & hardwood floors; a cook's "dream come true" Kitchen with an abundance of cabinets, granite counters, decorative stone backsplash & stainless steel appliances; Three freshly painted (2015) Bedrooms with organized closet systems & hardwood floors. Bath gut/renovation (2015) with double sinks, large vanity, granite countertop, plank style tile flooring, whirlpool/shower with stone surround, lantern sconce lighting & commode. Family Room has brick fireplace with gas starter/logs, built-in shelving & cabinets; full Bath & Laundry Room. Attached two car garage and a beautiful expanse of professionally landscaped (2015) private yard with brick patio (2016), fence & shed. 30 yr. architectural shingle roof (2016), HVAC high efficiency furnace, AC & humidifier(2014). Walk to town! Exclude all drapery please.
Property Specifics
| Single Family | |
| — | |
| — | |
| 1959 | |
| Partial,English | |
| — | |
| No | |
| 0.28 |
| Du Page | |
| West Highlands | |
| 0 / Not Applicable | |
| None | |
| Lake Michigan | |
| Public Sewer | |
| 09266493 | |
| 0819315004 |
Nearby Schools
| NAME: | DISTRICT: | DISTANCE: | |
|---|---|---|---|
|
Grade School
Elmwood Elementary School |
203 | — | |
|
Middle School
Lincoln Junior High School |
203 | Not in DB | |
|
High School
Naperville Central High School |
203 | Not in DB | |
Property History
| DATE: | EVENT: | PRICE: | SOURCE: |
|---|---|---|---|
| 10 May, 2012 | Sold | $275,000 | MRED MLS |
| 15 Mar, 2012 | Under contract | $297,000 | MRED MLS |
| 24 Feb, 2012 | Listed for sale | $297,000 | MRED MLS |
| 26 Aug, 2016 | Sold | $340,000 | MRED MLS |
| 3 Jul, 2016 | Under contract | $349,900 | MRED MLS |
| 23 Jun, 2016 | Listed for sale | $349,900 | MRED MLS |
Room Specifics
Total Bedrooms: 3
Bedrooms Above Ground: 3
Bedrooms Below Ground: 0
Dimensions: —
Floor Type: Hardwood
Dimensions: —
Floor Type: Hardwood
Full Bathrooms: 2
Bathroom Amenities: —
Bathroom in Basement: 1
Rooms: No additional rooms
Basement Description: Partially Finished,Crawl
Other Specifics
| 2 | |
| — | |
| — | |
| — | |
| — | |
| 65 X 188 | |
| Unfinished | |
| None | |
| Hardwood Floors | |
| Range, Microwave, Dishwasher, Refrigerator, Washer, Dryer, Disposal, Stainless Steel Appliance(s) | |
| Not in DB | |
| Sidewalks, Street Lights, Street Paved | |
| — | |
| — | |
| Attached Fireplace Doors/Screen, Gas Log, Gas Starter |
Tax History
| Year | Property Taxes |
|---|---|
| 2012 | $5,904 |
| 2016 | $5,879 |
Contact Agent
Nearby Similar Homes
Nearby Sold Comparables
Contact Agent
Listing Provided By
Village Sotheby's International Realty










