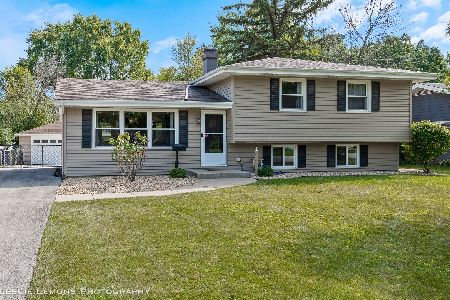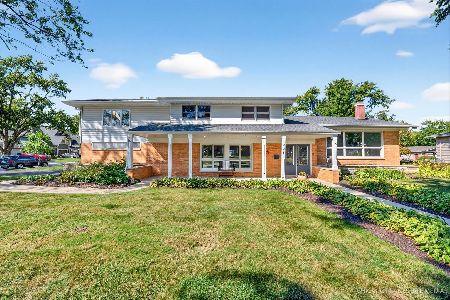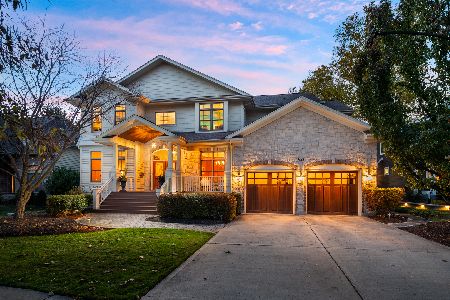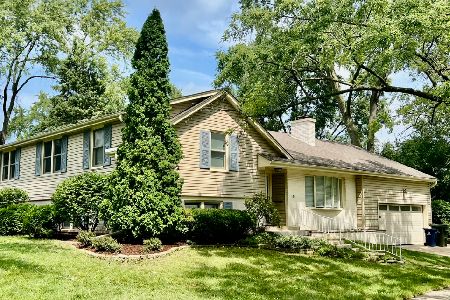28 Elmwood Drive, Naperville, Illinois 60540
$790,000
|
Sold
|
|
| Status: | Closed |
| Sqft: | 3,868 |
| Cost/Sqft: | $213 |
| Beds: | 4 |
| Baths: | 5 |
| Year Built: | 2005 |
| Property Taxes: | $21,868 |
| Days On Market: | 3346 |
| Lot Size: | 0,28 |
Description
$16,000 in closing cost credits and concessions if closed by December 30, 2016! Ask for details! All the bells and whistles! Location, open floor plan and attention to detail... this home has it all. Only blocks from downtown Naperville, parks, shopping and restaurants. The home has an open floor plan for entertaining and everyday family living. Two story family room opens to kitchen. First floor master with luxururious bath, his & her closets and heated floors, gourmet kitchen has a great layout including high end appliances, island prep space, breakfast counter and room for a large table. Formal dining room and beverage serving area makes entertaining easy! TWO laundry rooms! 3 HUGE bedrooms upstairs all with bathrooms. Beautifully finished basement features custom Irish pub, tv and pool table areas. Two patios - one off the kitchen with gas grill line and bluestone patio in large backyard. The home is a MUST SEE! Quick close possible.
Property Specifics
| Single Family | |
| — | |
| Victorian | |
| 2005 | |
| Full | |
| — | |
| No | |
| 0.28 |
| Du Page | |
| West Highlands | |
| 0 / Not Applicable | |
| None | |
| Lake Michigan | |
| Public Sewer | |
| 09372205 | |
| 0819315005 |
Nearby Schools
| NAME: | DISTRICT: | DISTANCE: | |
|---|---|---|---|
|
Grade School
Elmwood Elementary School |
203 | — | |
|
Middle School
Lincoln Junior High School |
203 | Not in DB | |
|
High School
Naperville Central High School |
203 | Not in DB | |
Property History
| DATE: | EVENT: | PRICE: | SOURCE: |
|---|---|---|---|
| 27 Jan, 2012 | Sold | $755,000 | MRED MLS |
| 11 Jan, 2012 | Under contract | $799,900 | MRED MLS |
| 6 Jan, 2012 | Listed for sale | $799,900 | MRED MLS |
| 17 Feb, 2017 | Sold | $790,000 | MRED MLS |
| 13 Dec, 2016 | Under contract | $825,000 | MRED MLS |
| 21 Oct, 2016 | Listed for sale | $825,000 | MRED MLS |
Room Specifics
Total Bedrooms: 4
Bedrooms Above Ground: 4
Bedrooms Below Ground: 0
Dimensions: —
Floor Type: Carpet
Dimensions: —
Floor Type: Carpet
Dimensions: —
Floor Type: Carpet
Full Bathrooms: 5
Bathroom Amenities: Whirlpool,Separate Shower,Double Sink,Double Shower
Bathroom in Basement: 1
Rooms: Breakfast Room,Den,Enclosed Porch,Game Room,Mud Room,Recreation Room
Basement Description: Finished
Other Specifics
| 3 | |
| Concrete Perimeter | |
| Brick | |
| Porch, Brick Paver Patio, Storms/Screens | |
| Fenced Yard | |
| 65X187X65X184 | |
| — | |
| Full | |
| Bar-Wet, Hardwood Floors, First Floor Bedroom, First Floor Laundry, Second Floor Laundry, First Floor Full Bath | |
| Range, Microwave, Dishwasher, Refrigerator, Washer, Dryer, Disposal | |
| Not in DB | |
| Sidewalks, Street Lights, Street Paved | |
| — | |
| — | |
| Gas Log, Gas Starter |
Tax History
| Year | Property Taxes |
|---|---|
| 2012 | $20,367 |
| 2017 | $21,868 |
Contact Agent
Nearby Similar Homes
Nearby Sold Comparables
Contact Agent
Listing Provided By
john greene, Realtor










