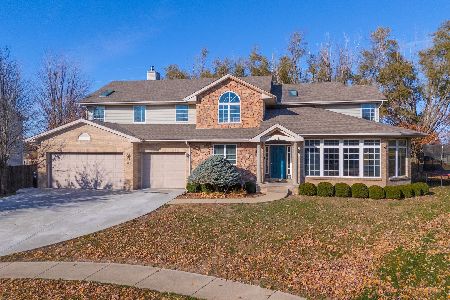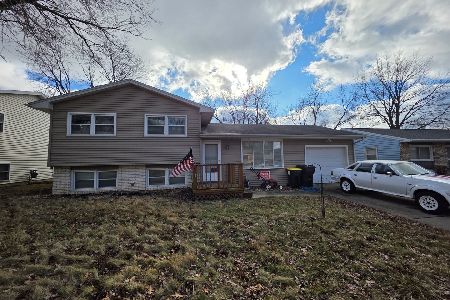22 Kleggstone Circle, Bloomington, Illinois 61704
$290,000
|
Sold
|
|
| Status: | Closed |
| Sqft: | 2,636 |
| Cost/Sqft: | $113 |
| Beds: | 4 |
| Baths: | 4 |
| Year Built: | 1995 |
| Property Taxes: | $6,827 |
| Days On Market: | 2915 |
| Lot Size: | 0,00 |
Description
This quality home is the definition of "UPDATED" Roof 2012, Mostly new high end windows with lifetime warranty 2016, New HVAC with factory warranty 2016, New sump pump 2014, Kitchen updates 2014, New HE appliances with factory warranty 2017, new wood floors and carpet 2014. An exceptional floor plan with lots of usable square footage. The updated kitchen features new high end appliances, back splash, and granite counters.You can sit and eat at the bar or in the large adjacent eating area and look out onto the lg deck and lg beautifully fenced back yard! The family room located right off of the kitchen features a gas fireplace and beautiful built ins. The master bedroom suite features a lg office/seating area and the updated master bath features a large tiled shower, whirlpool tub, and walk in closets. You will be impressed! The mostly finished lower level features a large newly renovated theater room! Deck is wired for hot tub. One of the best homes that has been offered in this Sub
Property Specifics
| Single Family | |
| — | |
| Traditional | |
| 1995 | |
| Full | |
| — | |
| No | |
| — |
| Mc Lean | |
| Garling Heights | |
| — / Not Applicable | |
| — | |
| Public | |
| Public Sewer | |
| 10182209 | |
| 1425103001 |
Nearby Schools
| NAME: | DISTRICT: | DISTANCE: | |
|---|---|---|---|
|
Grade School
Northpoint Elementary |
5 | — | |
|
Middle School
Kingsley Jr High |
5 | Not in DB | |
|
High School
Normal Community High School |
5 | Not in DB | |
Property History
| DATE: | EVENT: | PRICE: | SOURCE: |
|---|---|---|---|
| 16 Jul, 2012 | Sold | $282,000 | MRED MLS |
| 1 Jun, 2012 | Under contract | $288,000 | MRED MLS |
| 11 May, 2012 | Listed for sale | $292,900 | MRED MLS |
| 6 Apr, 2018 | Sold | $290,000 | MRED MLS |
| 21 Feb, 2018 | Under contract | $298,900 | MRED MLS |
| 28 Jan, 2018 | Listed for sale | $314,900 | MRED MLS |
Room Specifics
Total Bedrooms: 4
Bedrooms Above Ground: 4
Bedrooms Below Ground: 0
Dimensions: —
Floor Type: Carpet
Dimensions: —
Floor Type: Carpet
Dimensions: —
Floor Type: Carpet
Full Bathrooms: 4
Bathroom Amenities: Whirlpool
Bathroom in Basement: 1
Rooms: Other Room,Family Room,Foyer
Basement Description: Partially Finished
Other Specifics
| 3 | |
| — | |
| — | |
| Deck | |
| Fenced Yard,Mature Trees,Landscaped | |
| 48X173X134X140X61 IRREG | |
| — | |
| Full | |
| Walk-In Closet(s) | |
| Dishwasher, Refrigerator, Range, Washer, Dryer, Microwave | |
| Not in DB | |
| — | |
| — | |
| — | |
| Gas Log, Attached Fireplace Doors/Screen |
Tax History
| Year | Property Taxes |
|---|---|
| 2012 | $6,725 |
| 2018 | $6,827 |
Contact Agent
Nearby Similar Homes
Nearby Sold Comparables
Contact Agent
Listing Provided By
Coldwell Banker The Real Estate Group









