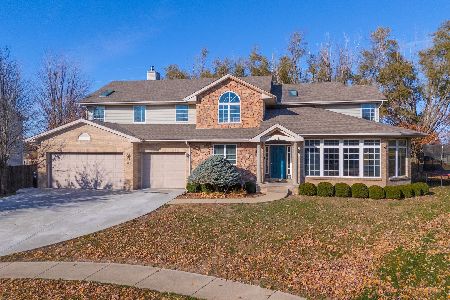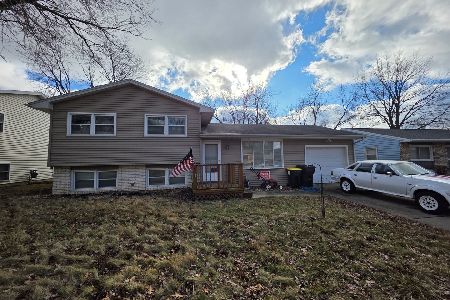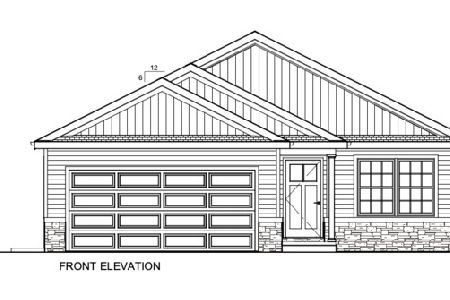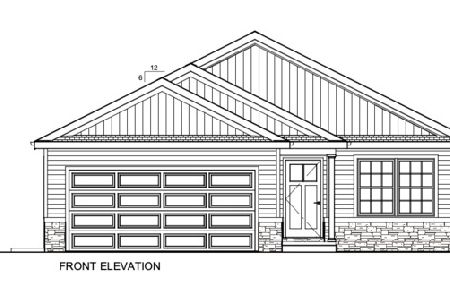18 Kleggstone Circle, Bloomington, Illinois 61704
$222,000
|
Sold
|
|
| Status: | Closed |
| Sqft: | 2,600 |
| Cost/Sqft: | $90 |
| Beds: | 4 |
| Baths: | 5 |
| Year Built: | 1994 |
| Property Taxes: | $6,302 |
| Days On Market: | 2404 |
| Lot Size: | 0,00 |
Description
Great home in Garling Heights Subdivision with 4 bedrooms and 3 car garage . Spacious open eat in kitchen with double sided fireplace. Kitchen cabinets were painted in '16. The office or formal dining room has hardwood flooring. Large family room with french doors and double sided fireplace can be viewed from this room too. All 4 bedrooms are on the upper level. Master suite has a jacuzzi tub and separate shower area plus a large walk in closet. Third bedroom has its own attached half bath that was remodeled in '15. The basement is finished with a wide open space that features a wet bar and a half bath down there. There is so much room for storage with built in shelving. The roof was new in '14. The main level (except for the dining room) was painted in '19. All bedrooms (except for the one across from the master), the hallway upstairs and downstairs, all bathrooms on first two levels, laundry room and ceilings were painted in'19. All carpet was new in '15.
Property Specifics
| Single Family | |
| — | |
| Traditional | |
| 1994 | |
| Full | |
| — | |
| No | |
| — |
| Mc Lean | |
| Garling Heights | |
| 0 / Not Applicable | |
| None | |
| Public | |
| Public Sewer | |
| 10428742 | |
| 1425152002 |
Nearby Schools
| NAME: | DISTRICT: | DISTANCE: | |
|---|---|---|---|
|
Grade School
Northpoint Elementary |
5 | — | |
|
Middle School
Kingsley Jr High |
5 | Not in DB | |
|
High School
Normal Community High School |
5 | Not in DB | |
Property History
| DATE: | EVENT: | PRICE: | SOURCE: |
|---|---|---|---|
| 15 Jun, 2016 | Sold | $215,000 | MRED MLS |
| 2 May, 2016 | Under contract | $229,900 | MRED MLS |
| 28 Oct, 2015 | Listed for sale | $239,900 | MRED MLS |
| 13 Sep, 2019 | Sold | $222,000 | MRED MLS |
| 30 Jul, 2019 | Under contract | $235,000 | MRED MLS |
| — | Last price change | $245,000 | MRED MLS |
| 24 Jun, 2019 | Listed for sale | $245,000 | MRED MLS |
Room Specifics
Total Bedrooms: 4
Bedrooms Above Ground: 4
Bedrooms Below Ground: 0
Dimensions: —
Floor Type: Carpet
Dimensions: —
Floor Type: Carpet
Dimensions: —
Floor Type: Carpet
Full Bathrooms: 5
Bathroom Amenities: Whirlpool
Bathroom in Basement: 1
Rooms: No additional rooms
Basement Description: Partially Finished
Other Specifics
| 3 | |
| — | |
| — | |
| Deck, Porch | |
| Fenced Yard,Mature Trees,Landscaped | |
| 90 X 120 | |
| — | |
| Full | |
| Vaulted/Cathedral Ceilings, Bar-Wet, Hardwood Floors, First Floor Laundry, Built-in Features, Walk-In Closet(s) | |
| Range, Microwave, Dishwasher, Refrigerator, Washer, Dryer, Disposal | |
| Not in DB | |
| — | |
| — | |
| — | |
| Gas Log |
Tax History
| Year | Property Taxes |
|---|---|
| 2016 | $5,951 |
| 2019 | $6,302 |
Contact Agent
Nearby Similar Homes
Nearby Sold Comparables
Contact Agent
Listing Provided By
RE/MAX Rising









