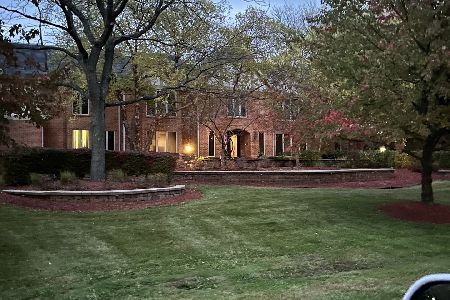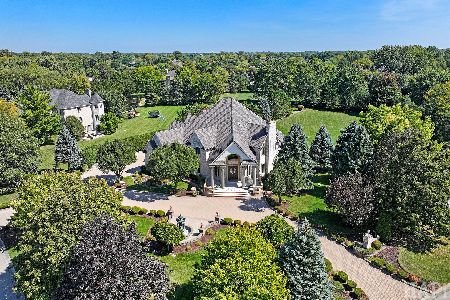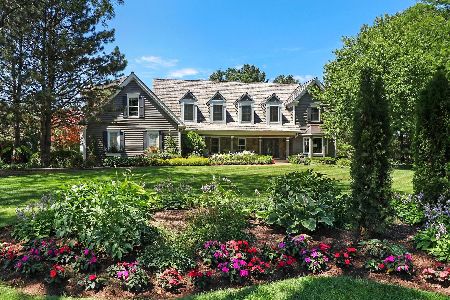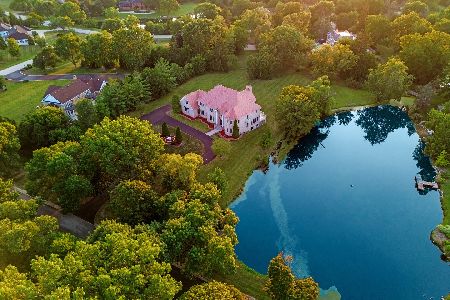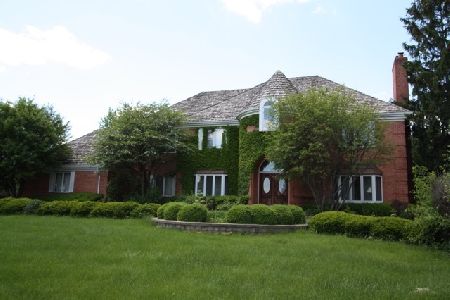22 Lexington Road, South Barrington, Illinois 60010
$615,000
|
Sold
|
|
| Status: | Closed |
| Sqft: | 5,179 |
| Cost/Sqft: | $123 |
| Beds: | 4 |
| Baths: | 4 |
| Year Built: | 1986 |
| Property Taxes: | $17,055 |
| Days On Market: | 2033 |
| Lot Size: | 1,28 |
Description
Stunning open layout home boasting high ceilings, gleaming hardwood flooring and nestled on 1.28 acres in Barrington High School district. Voluminous floor plan welcomes you as you enter with views into living and family room. Enjoy cooking your favorite meals in your gourmet kitchen offering gorgeous white cabinetry, granite counter tops, double oven, island and access to eating area and dining room. Main level master bedroom features large walk-in closet, attached shared office and spa-like ensuite. Laundry room and half bath complete main level. Second level present three large bedrooms and one full bathroom. Finished walkout basement is an entertainer's dream highlighting sauna, recreation room with wet-bar, full bathroom and unfinished storage areas. Serene backyard presents sun-filled deck, patio and luscious landscaping. Welcome home!
Property Specifics
| Single Family | |
| — | |
| — | |
| 1986 | |
| Full,Walkout | |
| — | |
| No | |
| 1.28 |
| Cook | |
| South Barrington Lakes | |
| 390 / Annual | |
| Lake Rights,Other | |
| Private Well | |
| Septic-Private | |
| 10765920 | |
| 01273050020000 |
Nearby Schools
| NAME: | DISTRICT: | DISTANCE: | |
|---|---|---|---|
|
Grade School
Barbara B Rose Elementary School |
220 | — | |
|
High School
Barrington High School |
220 | Not in DB | |
Property History
| DATE: | EVENT: | PRICE: | SOURCE: |
|---|---|---|---|
| 15 Jul, 2011 | Sold | $640,000 | MRED MLS |
| 15 Jun, 2011 | Under contract | $739,900 | MRED MLS |
| — | Last price change | $774,900 | MRED MLS |
| 13 Aug, 2010 | Listed for sale | $899,900 | MRED MLS |
| 25 Sep, 2020 | Sold | $615,000 | MRED MLS |
| 29 Jul, 2020 | Under contract | $639,000 | MRED MLS |
| 1 Jul, 2020 | Listed for sale | $639,000 | MRED MLS |























































Room Specifics
Total Bedrooms: 4
Bedrooms Above Ground: 4
Bedrooms Below Ground: 0
Dimensions: —
Floor Type: Hardwood
Dimensions: —
Floor Type: Hardwood
Dimensions: —
Floor Type: Hardwood
Full Bathrooms: 4
Bathroom Amenities: Whirlpool,Separate Shower,Double Sink
Bathroom in Basement: 1
Rooms: Eating Area,Office,Recreation Room,Exercise Room,Foyer
Basement Description: Finished,Exterior Access
Other Specifics
| 3 | |
| — | |
| Concrete | |
| Balcony, Deck, Patio | |
| Fenced Yard,Landscaped | |
| 179X309X86X94X310 | |
| — | |
| Full | |
| Vaulted/Cathedral Ceilings, Skylight(s), Sauna/Steam Room, Hot Tub, Bar-Wet, First Floor Bedroom | |
| Double Oven, Microwave, Dishwasher, Refrigerator, Washer, Dryer, Disposal | |
| Not in DB | |
| Lake, Water Rights, Street Lights, Street Paved | |
| — | |
| — | |
| Gas Log, Gas Starter |
Tax History
| Year | Property Taxes |
|---|---|
| 2011 | $14,187 |
| 2020 | $17,055 |
Contact Agent
Nearby Similar Homes
Nearby Sold Comparables
Contact Agent
Listing Provided By
RE/MAX Top Performers

