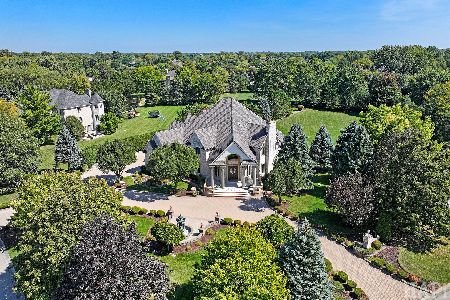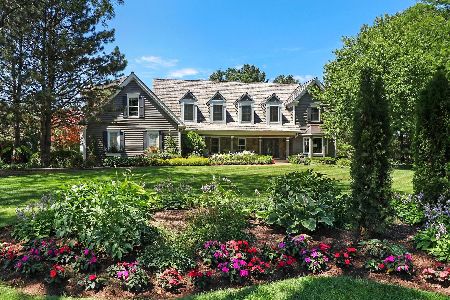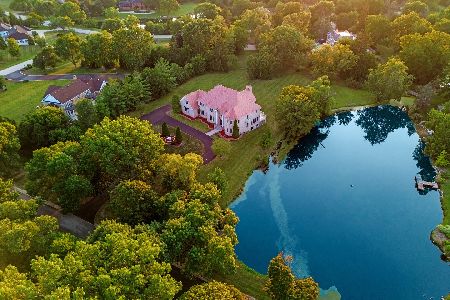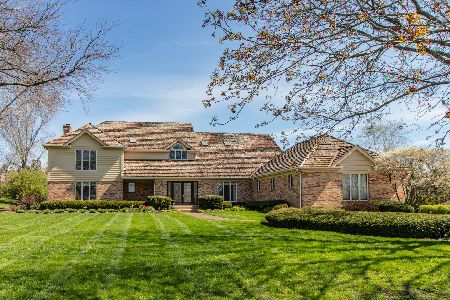30 Revere Drive, South Barrington, Illinois 60010
$432,000
|
Sold
|
|
| Status: | Closed |
| Sqft: | 2,744 |
| Cost/Sqft: | $168 |
| Beds: | 4 |
| Baths: | 3 |
| Year Built: | 1980 |
| Property Taxes: | $12,436 |
| Days On Market: | 2275 |
| Lot Size: | 1,31 |
Description
** A SWEET HOME & ESTATE SALE ** Split Level Home with a Unique Walk-out Sub-basement makes Most All Square Footage of this Home into Great Living Space ** 4 Bedrooms ** 3 Full Baths ** Master Bedroom Suite with Private Bath and Walk-in Closet ** Family Room with Fireplace, Wet Bar & Sliding Glass Doors to Multi-Tier Deck ** Recreation Room with a 2nd Wet Bar and Sliding Glass Doors to Patio ** Enormous Beautiful Backyard ** 3-Car Garage & Circular Driveway ** All on over 1.3 Acres ** Many Updates include: Renovated Kitchen with 42" Custom Cherry Cabinetry, Granite Counters, Stone Back Splash, Under Cabinet Lighting and Stainless Steel Appliances. Some Updates to Master & LL Bathrooms. Super Finished Sub-basement 2 Years New adds to the Square Footage. Newer Windows & Sliders to the Back. Newer HVAC ** NOTE: No Homeowner's Tax Exemption ** A Solid Home with Much Character ** Add Your Own Finishes then Enjoy with Family & Friends ** ** HIGHEST & BEST DUE by OCTOBER 29 at 5PM ** **
Property Specifics
| Single Family | |
| — | |
| — | |
| 1980 | |
| Partial,Walkout | |
| — | |
| No | |
| 1.31 |
| Cook | |
| South Barrington Lakes | |
| 370 / Annual | |
| Other | |
| Private Well | |
| Septic-Private | |
| 10523394 | |
| 01274060090000 |
Nearby Schools
| NAME: | DISTRICT: | DISTANCE: | |
|---|---|---|---|
|
Grade School
Barbara B Rose Elementary School |
220 | — | |
|
High School
Barrington High School |
220 | Not in DB | |
Property History
| DATE: | EVENT: | PRICE: | SOURCE: |
|---|---|---|---|
| 16 Dec, 2019 | Sold | $432,000 | MRED MLS |
| 2 Dec, 2019 | Under contract | $459,900 | MRED MLS |
| — | Last price change | $474,900 | MRED MLS |
| 19 Sep, 2019 | Listed for sale | $474,900 | MRED MLS |
Room Specifics
Total Bedrooms: 4
Bedrooms Above Ground: 4
Bedrooms Below Ground: 0
Dimensions: —
Floor Type: Wood Laminate
Dimensions: —
Floor Type: Wood Laminate
Dimensions: —
Floor Type: Carpet
Full Bathrooms: 3
Bathroom Amenities: —
Bathroom in Basement: 0
Rooms: Recreation Room,Deck,Utility Room-Lower Level
Basement Description: Finished,Sub-Basement,Exterior Access
Other Specifics
| 3 | |
| — | |
| Asphalt,Circular | |
| Deck, Patio | |
| — | |
| 162 X 374 X 164 X 340 | |
| — | |
| Full | |
| Bar-Wet, Wood Laminate Floors, Walk-In Closet(s) | |
| Range, Microwave, Dishwasher, Refrigerator, Washer, Dryer, Stainless Steel Appliance(s) | |
| Not in DB | |
| — | |
| — | |
| — | |
| Gas Starter |
Tax History
| Year | Property Taxes |
|---|---|
| 2019 | $12,436 |
Contact Agent
Nearby Similar Homes
Nearby Sold Comparables
Contact Agent
Listing Provided By
RE/MAX At Home







