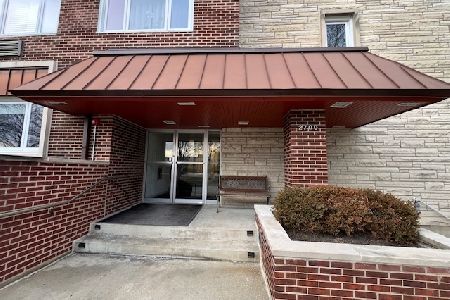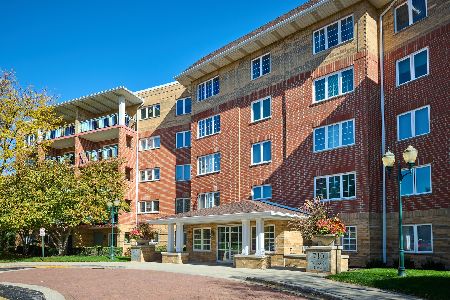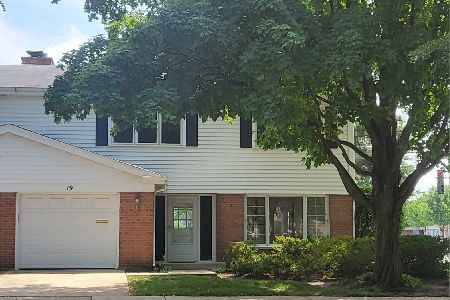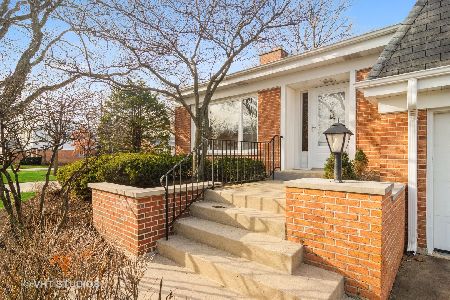22 Regency Drive, Arlington Heights, Illinois 60004
$327,500
|
Sold
|
|
| Status: | Closed |
| Sqft: | 1,838 |
| Cost/Sqft: | $180 |
| Beds: | 3 |
| Baths: | 3 |
| Year Built: | 1965 |
| Property Taxes: | $5,215 |
| Days On Market: | 1671 |
| Lot Size: | 0,00 |
Description
Beautiful LAKEFRONT townhome located on a premier lot in scenic Regent Park with spectacular views of lake and island, surrounded by lovely park-like grounds. This home boasts of over 1800 square feet of living space (without basement), a floor plan which suits every lifestyle from casual living to formal entertaining, the finished basement provides flexible space for office, recreation room, 4th bedroom or library. The only owners have impeccably maintained and made upgrades to exterior and interior during their 54 years of living there. Upgrades include: roof, gutters, downspouts, six panel interior doors, crown molding and baseboards, gorgeous coffee colored hardwood floors on first and second levels, brick fireplace(never used) industrial sump pump plus auxiliary battery backup system, new carpeting on stairs and in full finished basement. Exterior features a large patio overlooking the lake, beautiful perennial plantings, attractive flagstone and cobblestone borders and pathways. The attached garage completes the package. Live like you're on vacation in this tranquil paradise and enjoy the swimming pool and tennis courts. Dogs and Cats are allowed. Living here provides a great quality of life. -- Additional features include: Pella Designed windows and patio doors, Energy Efficient Lennox furnace, Aprilaire Humidifier, Spaceguard central air cleaner
Property Specifics
| Condos/Townhomes | |
| 2 | |
| — | |
| 1965 | |
| Full | |
| — | |
| Yes | |
| — |
| Cook | |
| — | |
| 163 / Monthly | |
| Insurance,Pool,Lawn Care,Snow Removal | |
| Lake Michigan | |
| Public Sewer | |
| 11121692 | |
| 03284060780000 |
Nearby Schools
| NAME: | DISTRICT: | DISTANCE: | |
|---|---|---|---|
|
Grade School
Dryden Elementary School |
25 | — | |
|
High School
Prospect High School |
214 | Not in DB | |
Property History
| DATE: | EVENT: | PRICE: | SOURCE: |
|---|---|---|---|
| 19 Jul, 2007 | Sold | $435,000 | MRED MLS |
| 18 Jun, 2007 | Under contract | $464,000 | MRED MLS |
| 7 Jun, 2007 | Listed for sale | $464,000 | MRED MLS |
| 18 Oct, 2021 | Sold | $327,500 | MRED MLS |
| 18 Aug, 2021 | Under contract | $330,000 | MRED MLS |
| — | Last price change | $350,000 | MRED MLS |
| 21 Jun, 2021 | Listed for sale | $375,000 | MRED MLS |
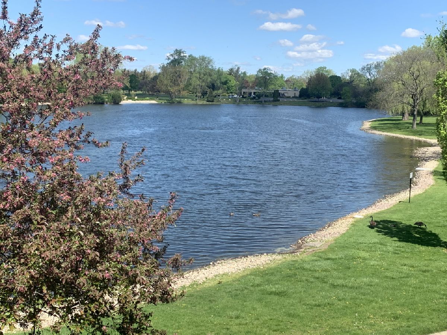
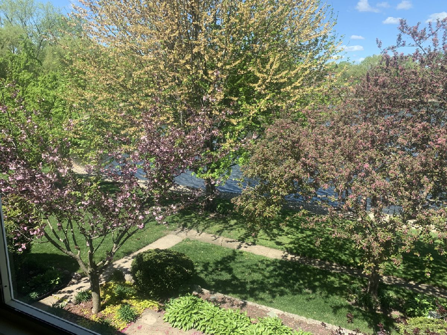
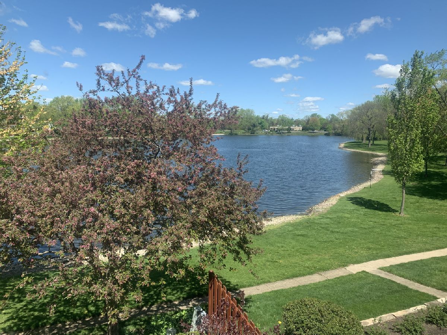
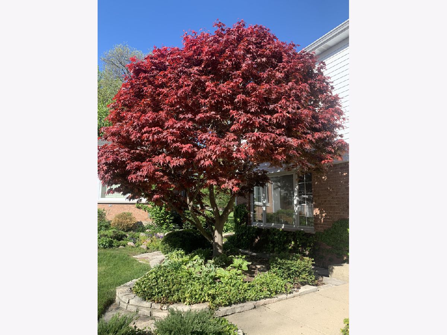
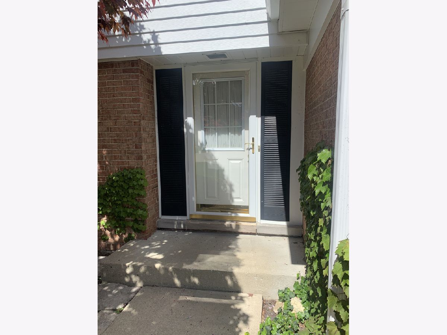
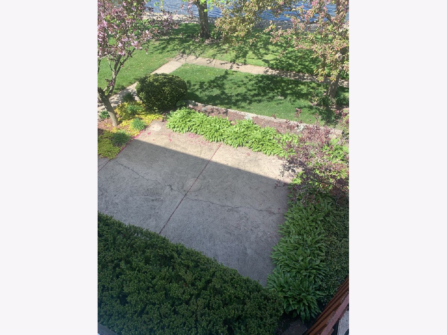
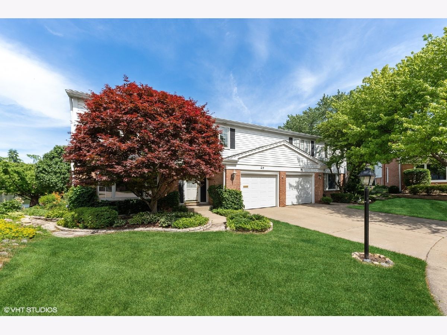
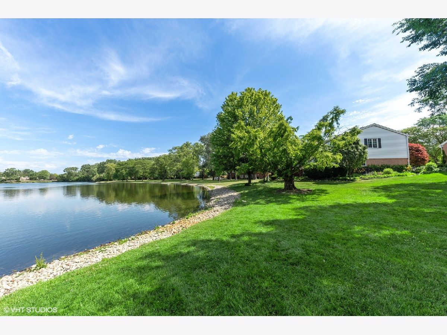
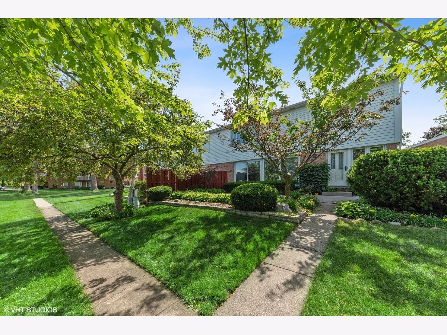
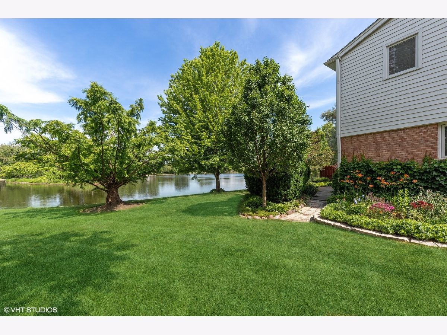
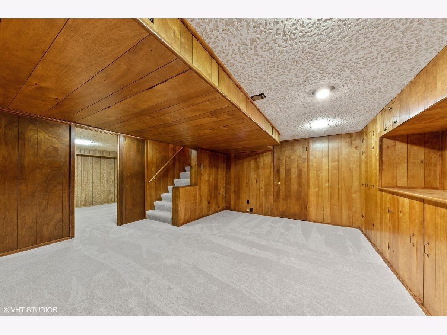
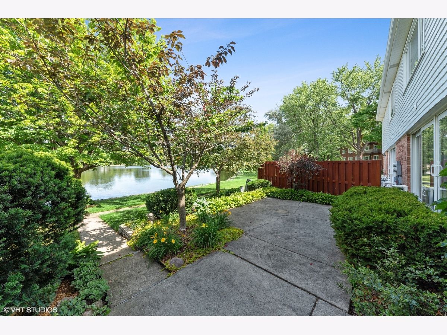
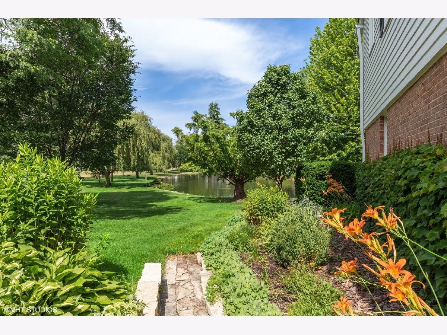
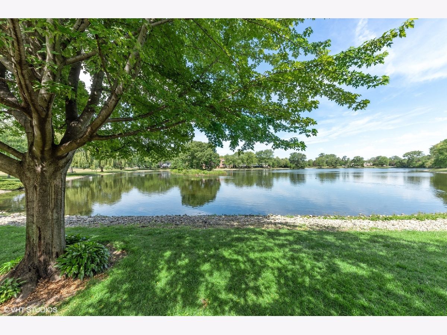
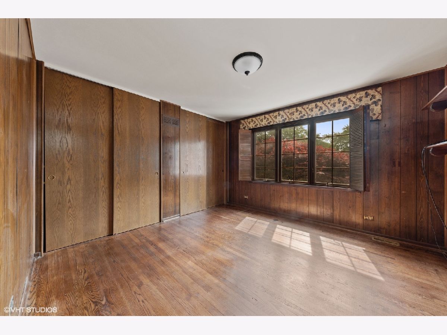
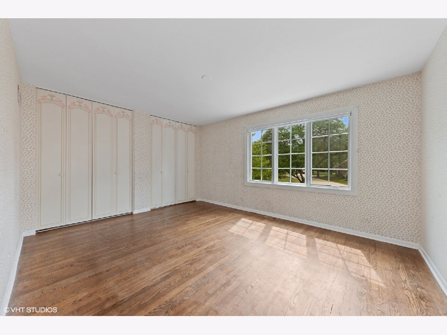
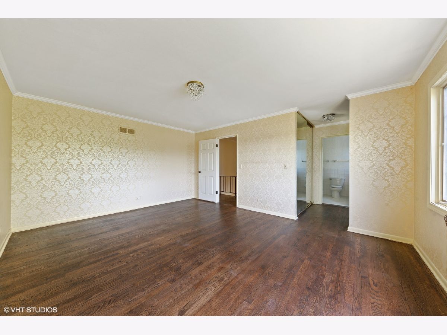
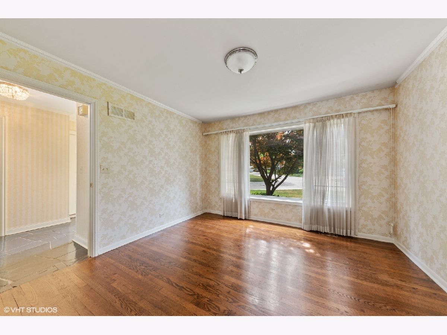
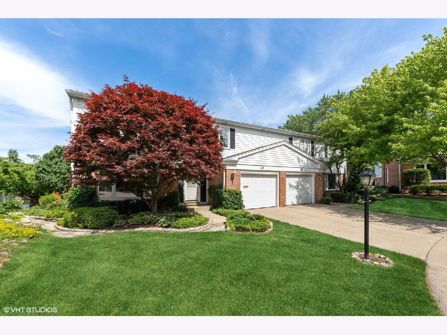
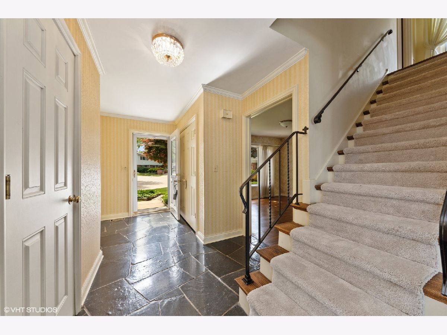
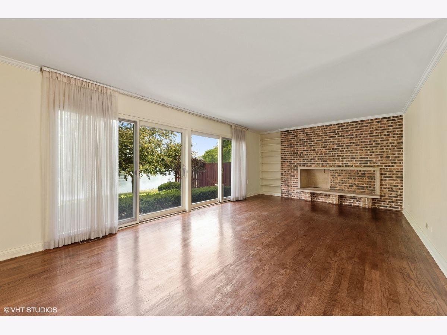
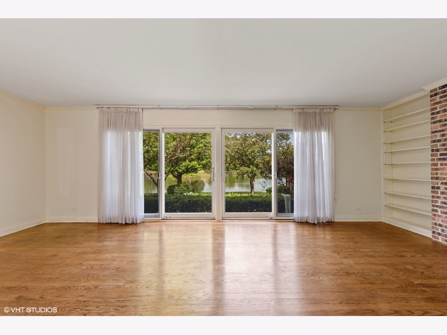
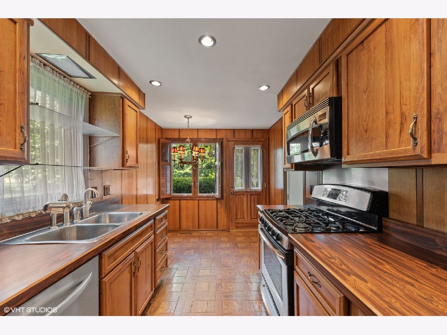
Room Specifics
Total Bedrooms: 3
Bedrooms Above Ground: 3
Bedrooms Below Ground: 0
Dimensions: —
Floor Type: Hardwood
Dimensions: —
Floor Type: Hardwood
Full Bathrooms: 3
Bathroom Amenities: —
Bathroom in Basement: 0
Rooms: No additional rooms
Basement Description: Finished,Egress Window,Sleeping Area
Other Specifics
| 1 | |
| Concrete Perimeter | |
| Concrete | |
| Patio, End Unit | |
| Cul-De-Sac,Lake Front,Landscaped | |
| 20X111X75 | |
| — | |
| Full | |
| Hardwood Floors, Laundry Hook-Up in Unit, Storage, Walk-In Closet(s), Bookcases, Some Carpeting, Drapes/Blinds, Separate Dining Room, Some Wall-To-Wall Cp | |
| Range, Microwave, Dishwasher, Refrigerator, Washer, Dryer | |
| Not in DB | |
| — | |
| — | |
| Pool, In Ground Pool | |
| None |
Tax History
| Year | Property Taxes |
|---|---|
| 2007 | $6,096 |
| 2021 | $5,215 |
Contact Agent
Nearby Similar Homes
Nearby Sold Comparables
Contact Agent
Listing Provided By
Compass

