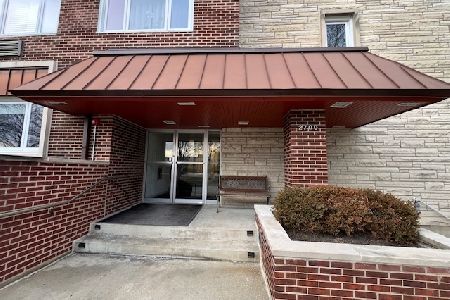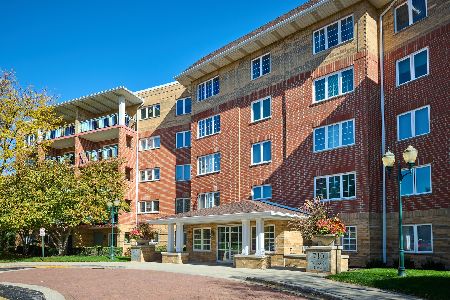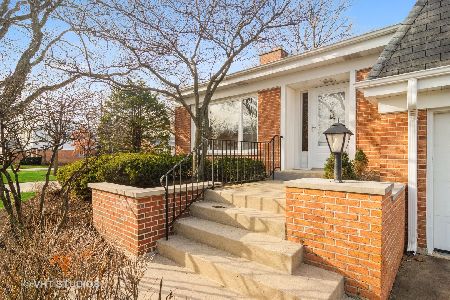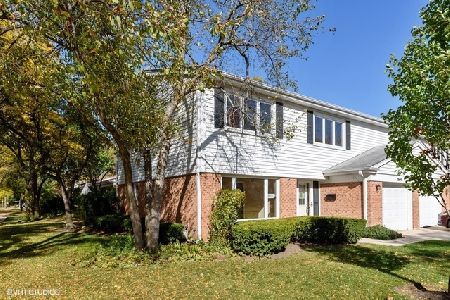3 Regency Drive, Arlington Heights, Illinois 60004
$334,500
|
Sold
|
|
| Status: | Closed |
| Sqft: | 1,785 |
| Cost/Sqft: | $190 |
| Beds: | 3 |
| Baths: | 3 |
| Year Built: | 1968 |
| Property Taxes: | $6,622 |
| Days On Market: | 2788 |
| Lot Size: | 0,00 |
Description
Absolutely gorgeous & completely remodeled 3BR/2.1BTH spacious 1,785 s.f. town home. Home feat: bright & open floor plan, gleaming hardwood floors throughout, living room w/ wood burning fire place, separate dining room, new chef's kitchen w/42in cabinets, granite counters, stone tile backsplash & stainless steel appliances, all new baths w/Jacuzzi tub, spacious bedrooms, tons of closets/storage, finished basement, fresh paint & designer fixtures throughout, all new windows & doors, back yard with patio area great for entertainment. Great location for commuters near all major highways and less than 2 miles from Mount Prospect & Arlington Heights Metra Stations! Just a block away from Prospect high school, and super close to Randhurst Village, downtown Arlington Heights, great dining & entertainment! Regent Park offers tennis courts, an outdoor pool, and walking paths. Must See!!!
Property Specifics
| Condos/Townhomes | |
| 2 | |
| — | |
| 1968 | |
| Full | |
| — | |
| No | |
| — |
| Cook | |
| Regent Park | |
| 144 / Monthly | |
| Insurance,Pool,Exterior Maintenance,Lawn Care,Snow Removal | |
| Lake Michigan | |
| Public Sewer | |
| 09967221 | |
| 03284070660000 |
Nearby Schools
| NAME: | DISTRICT: | DISTANCE: | |
|---|---|---|---|
|
Grade School
Dryden Elementary School |
25 | — | |
|
Middle School
South Middle School |
25 | Not in DB | |
|
High School
Prospect High School |
214 | Not in DB | |
Property History
| DATE: | EVENT: | PRICE: | SOURCE: |
|---|---|---|---|
| 27 May, 2016 | Sold | $445,000 | MRED MLS |
| 3 May, 2016 | Under contract | $475,000 | MRED MLS |
| — | Last price change | $499,000 | MRED MLS |
| 8 Apr, 2016 | Listed for sale | $499,000 | MRED MLS |
| 1 Aug, 2018 | Sold | $334,500 | MRED MLS |
| 19 Jun, 2018 | Under contract | $339,900 | MRED MLS |
| 30 May, 2018 | Listed for sale | $339,900 | MRED MLS |
Room Specifics
Total Bedrooms: 3
Bedrooms Above Ground: 3
Bedrooms Below Ground: 0
Dimensions: —
Floor Type: Hardwood
Dimensions: —
Floor Type: Hardwood
Full Bathrooms: 3
Bathroom Amenities: Whirlpool
Bathroom in Basement: 0
Rooms: Foyer,Utility Room-Lower Level,Recreation Room
Basement Description: Partially Finished
Other Specifics
| 1 | |
| Concrete Perimeter | |
| Concrete | |
| Patio, Storms/Screens | |
| — | |
| 3019 SF | |
| — | |
| Full | |
| Hardwood Floors, Laundry Hook-Up in Unit, Storage | |
| Dishwasher, Refrigerator, Disposal, Stainless Steel Appliance(s), Cooktop, Built-In Oven, Range Hood | |
| Not in DB | |
| — | |
| — | |
| Pool, Tennis Court(s) | |
| — |
Tax History
| Year | Property Taxes |
|---|---|
| 2016 | $9,619 |
| 2018 | $6,622 |
Contact Agent
Nearby Similar Homes
Nearby Sold Comparables
Contact Agent
Listing Provided By
RE/MAX Edge







