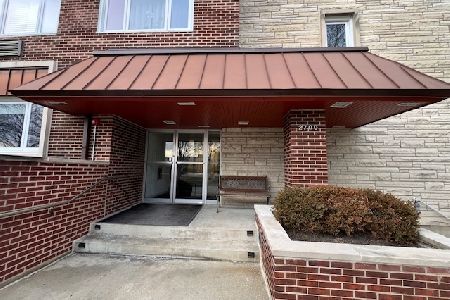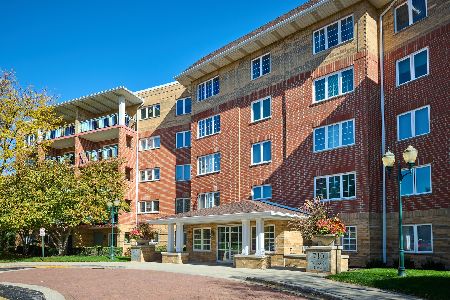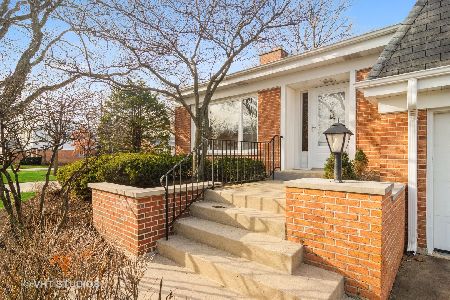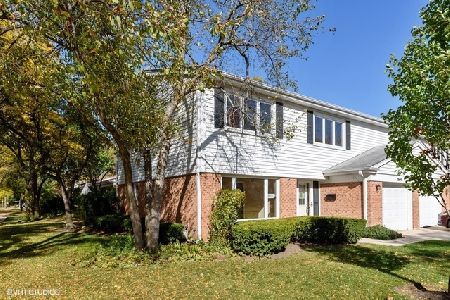3 Regency Drive West, Arlington Heights, Illinois 60004
$229,500
|
Sold
|
|
| Status: | Closed |
| Sqft: | 1,785 |
| Cost/Sqft: | $126 |
| Beds: | 3 |
| Baths: | 3 |
| Year Built: | 1968 |
| Property Taxes: | $6,622 |
| Days On Market: | 2916 |
| Lot Size: | 0,00 |
Description
Multiple offers, H & B due 12 noon 1/26. Calling all investors and rehabbers! Great potential awaits you in this highly sought after community! This spacious 1785 s.f. town home features 3 generously sized bedrooms, 2 1/2 baths, a big living room w/ fireplace, separate dining room, eat-in kitchen and a full basement. Home needs considerable rehab & remodeling, but there are hardwood floors under mosts of the carpets...score! Nice layout currently or tear down some walls to make the first floor even more open, modern and hip! Great location for commuters near all major highways and less than 2 miles from Mount Prospect & Arlington Heights Metra Stations! Just a block away from Prospect high school, and super close to Randhurst Village, downtown Arlington Heights, great dining & entertainment! Regent Park offers tennis courts, an outdoor pool, and walking paths.Estate sale~sold as-is. CASH or renovation financing only. Check out the comps and imagine the possibilities and future ARV!
Property Specifics
| Condos/Townhomes | |
| 2 | |
| — | |
| 1968 | |
| Full | |
| — | |
| No | |
| — |
| Cook | |
| Regent Park | |
| 144 / Monthly | |
| Insurance,Pool,Exterior Maintenance,Lawn Care,Snow Removal | |
| Lake Michigan | |
| Public Sewer | |
| 09838957 | |
| 03284070660000 |
Nearby Schools
| NAME: | DISTRICT: | DISTANCE: | |
|---|---|---|---|
|
High School
Prospect High School |
214 | Not in DB | |
Property History
| DATE: | EVENT: | PRICE: | SOURCE: |
|---|---|---|---|
| 16 Feb, 2018 | Sold | $229,500 | MRED MLS |
| 29 Jan, 2018 | Under contract | $225,000 | MRED MLS |
| 22 Jan, 2018 | Listed for sale | $225,000 | MRED MLS |
Room Specifics
Total Bedrooms: 3
Bedrooms Above Ground: 3
Bedrooms Below Ground: 0
Dimensions: —
Floor Type: Carpet
Dimensions: —
Floor Type: Carpet
Full Bathrooms: 3
Bathroom Amenities: —
Bathroom in Basement: 0
Rooms: Foyer,Utility Room-Lower Level
Basement Description: Partially Finished
Other Specifics
| 1 | |
| Concrete Perimeter | |
| Concrete | |
| Patio, Storms/Screens | |
| — | |
| 3019 SF | |
| — | |
| Full | |
| Hardwood Floors, Laundry Hook-Up in Unit, Storage | |
| Range, Dishwasher, Refrigerator, Washer, Dryer | |
| Not in DB | |
| — | |
| — | |
| Pool, Tennis Court(s) | |
| — |
Tax History
| Year | Property Taxes |
|---|---|
| 2018 | $6,622 |
Contact Agent
Nearby Similar Homes
Nearby Sold Comparables
Contact Agent
Listing Provided By
RE/MAX 1st Service







