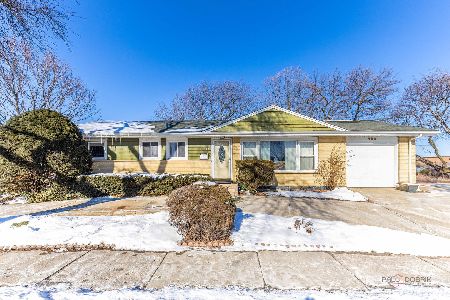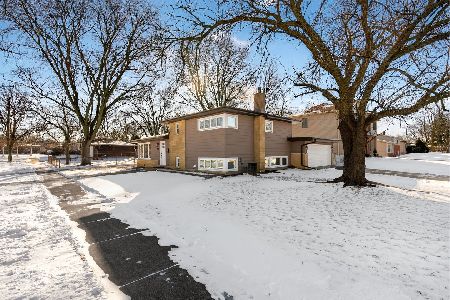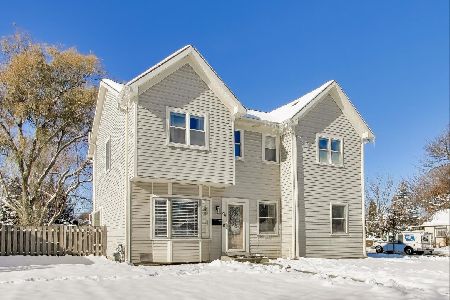220 Autumn Lane, Mount Prospect, Illinois 60056
$485,000
|
Sold
|
|
| Status: | Closed |
| Sqft: | 2,632 |
| Cost/Sqft: | $182 |
| Beds: | 4 |
| Baths: | 3 |
| Year Built: | 1989 |
| Property Taxes: | $10,311 |
| Days On Market: | 3589 |
| Lot Size: | 0,21 |
Description
Beautifully maintained 2,632 square foot 2-story home in Harvest Heights sub-division! This spacious home has so much to offer including a recent kitchen remodel, huge foyer w/double closets, 1st floor laundry & 2nd floor loft w/custom desk & built-ins! The eat-in kitchen has granite counters, 42" cabinets w/soft close doors/drawers & all SS appls. The warm & inviting family room has glass sliders opening to the patio & secluded back yard w/privacy fence. Huge master bedroom boasts a large WIC & full master bathroom w/soaker tub, separate shower & double bowl vanity. The full, deep pour, unfinished basement with 10' ceilings is just waiting for your finishing touches. Improvements include: new 2nd floor carpeting, furnace 2015, roof & AC 2012. Anderson windows thruout. This convenient location is close to shopping, dining &entertainment. Just minutes to the recently renovated Randhurst Mall! All of this & award winning schools too!
Property Specifics
| Single Family | |
| — | |
| Colonial | |
| 1989 | |
| Full | |
| — | |
| No | |
| 0.21 |
| Cook | |
| Harvest Heights | |
| 125 / Annual | |
| Other | |
| Lake Michigan | |
| Public Sewer | |
| 09188930 | |
| 03353130020000 |
Nearby Schools
| NAME: | DISTRICT: | DISTANCE: | |
|---|---|---|---|
|
Grade School
Fairview Elementary School |
57 | — | |
|
Middle School
Lincoln Junior High School |
57 | Not in DB | |
|
High School
Prospect High School |
214 | Not in DB | |
Property History
| DATE: | EVENT: | PRICE: | SOURCE: |
|---|---|---|---|
| 12 May, 2016 | Sold | $485,000 | MRED MLS |
| 12 Apr, 2016 | Under contract | $480,000 | MRED MLS |
| 8 Apr, 2016 | Listed for sale | $480,000 | MRED MLS |
| 1 Aug, 2016 | Under contract | $0 | MRED MLS |
| 6 Jul, 2016 | Listed for sale | $0 | MRED MLS |
| 14 Apr, 2025 | Under contract | $0 | MRED MLS |
| 4 Apr, 2025 | Listed for sale | $0 | MRED MLS |
Room Specifics
Total Bedrooms: 4
Bedrooms Above Ground: 4
Bedrooms Below Ground: 0
Dimensions: —
Floor Type: Carpet
Dimensions: —
Floor Type: Carpet
Dimensions: —
Floor Type: Carpet
Full Bathrooms: 3
Bathroom Amenities: Separate Shower,Double Sink,Soaking Tub
Bathroom in Basement: 0
Rooms: Eating Area,Foyer,Loft,Walk In Closet
Basement Description: Unfinished
Other Specifics
| 2.5 | |
| — | |
| Concrete | |
| Patio, Storms/Screens | |
| — | |
| 66 X 138 X 66 X135 | |
| — | |
| Full | |
| First Floor Laundry | |
| Range, Microwave, Dishwasher, Refrigerator, Washer, Dryer, Disposal, Stainless Steel Appliance(s) | |
| Not in DB | |
| Sidewalks, Street Lights, Street Paved | |
| — | |
| — | |
| — |
Tax History
| Year | Property Taxes |
|---|---|
| 2016 | $10,311 |
Contact Agent
Nearby Similar Homes
Nearby Sold Comparables
Contact Agent
Listing Provided By
The Royal Family Real Estate










