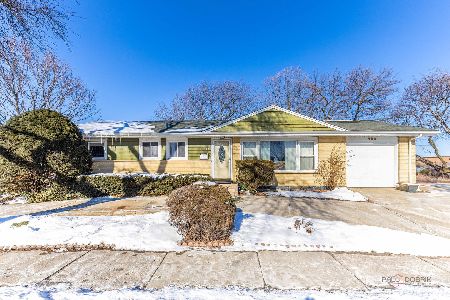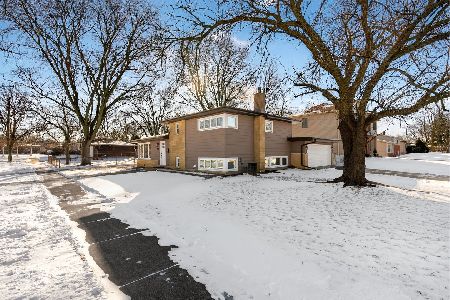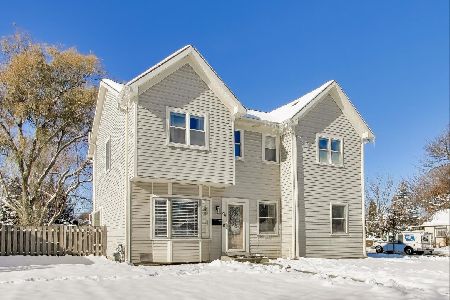302 Neil Avenue, Mount Prospect, Illinois 60056
$630,000
|
Sold
|
|
| Status: | Closed |
| Sqft: | 2,713 |
| Cost/Sqft: | $221 |
| Beds: | 4 |
| Baths: | 3 |
| Year Built: | 1989 |
| Property Taxes: | $11,562 |
| Days On Market: | 1262 |
| Lot Size: | 0,19 |
Description
This stunning 2 story home set in a peaceful neighborhood is move-in ready and just waiting for you to start creating memories! The new front entry welcomes you to the spacious foyer featuring dual closets with mahogany doors. The living and dining rooms boast brand new carpeting and freshly painted walls along with mahogany trim, crown molding and chair rails. Ideal for the home chef, this kitchen has stainless steel appliances including a 5 burner gas top, electric oven, French door refrigerator, microwave and dishwasher. You'll also find beautiful almond cabinetry, granite counters with breakfast bar, an amazing glass backsplash and a sliding door to your own private patio, giving you the best of both beauty and function! Work from home in the library featuring a wood burning fireplace with custom mahogany mantle, built in cabinets, recessed lighting and Brazilian cherry floors. Relax and entertain in the bright, expansive addition highlighted by 3 walls of windows giving you ample amounts of natural light. A cathedral ceiling w/fan, Maple floor with herringbone inlay, recessed lighting and patio access will make this your favorite room in the house! Completing the main level are a powder room and a laundry/mudroom with entry to the 2 car garage. Upstairs is the freshly painted primary suite with oak floors and a huge walk-in closet complete with custom organizers. The ensuite bath features dual sinks, luxurious soaking tub and a separate shower. The loft, stairway and 3 additional bedrooms have all been freshly painted and newly carpeted! Closet organizers can be found in each bedroom and 2 have ceiling fans. The large hall bath features double sinks and a tub/shower combination. Head down to the basement where you'll find 2 relaxing/entertaining spaces in addition to a custom workout room and a large workroom with storage area. Newer Pella windows and sliding doors are found throughout this impeccably maintained one owner home.
Property Specifics
| Single Family | |
| — | |
| — | |
| 1989 | |
| — | |
| — | |
| No | |
| 0.19 |
| Cook | |
| — | |
| 0 / Not Applicable | |
| — | |
| — | |
| — | |
| 11611527 | |
| 03353120030000 |
Nearby Schools
| NAME: | DISTRICT: | DISTANCE: | |
|---|---|---|---|
|
Grade School
Fairview Elementary School |
57 | — | |
|
Middle School
Lincoln Junior High School |
57 | Not in DB | |
|
High School
Prospect High School |
214 | Not in DB | |
Property History
| DATE: | EVENT: | PRICE: | SOURCE: |
|---|---|---|---|
| 29 Sep, 2022 | Sold | $630,000 | MRED MLS |
| 26 Aug, 2022 | Under contract | $599,000 | MRED MLS |
| 23 Aug, 2022 | Listed for sale | $599,000 | MRED MLS |
























Room Specifics
Total Bedrooms: 4
Bedrooms Above Ground: 4
Bedrooms Below Ground: 0
Dimensions: —
Floor Type: —
Dimensions: —
Floor Type: —
Dimensions: —
Floor Type: —
Full Bathrooms: 3
Bathroom Amenities: Double Sink
Bathroom in Basement: 0
Rooms: —
Basement Description: Finished
Other Specifics
| 2 | |
| — | |
| Asphalt | |
| — | |
| — | |
| 65 X 126 | |
| — | |
| — | |
| — | |
| — | |
| Not in DB | |
| — | |
| — | |
| — | |
| — |
Tax History
| Year | Property Taxes |
|---|---|
| 2022 | $11,562 |
Contact Agent
Nearby Similar Homes
Nearby Sold Comparables
Contact Agent
Listing Provided By
@properties Christie's International Real Estate










