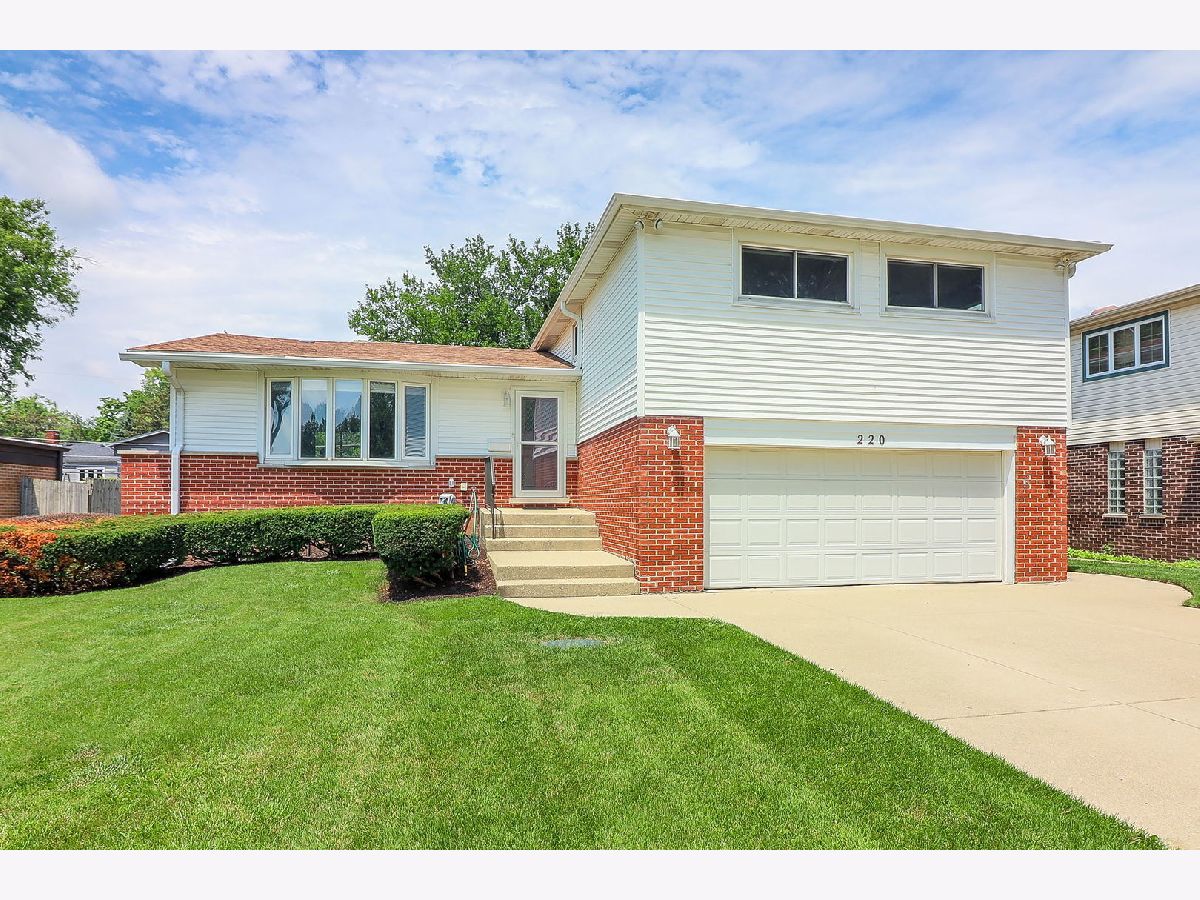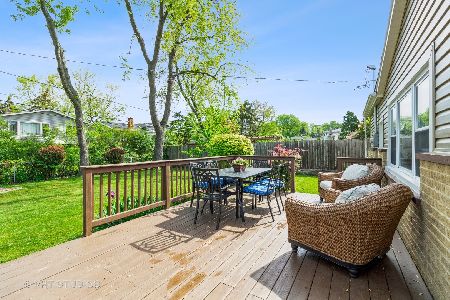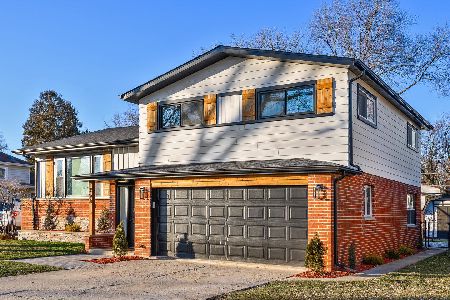220 Brentwood Drive, Des Plaines, Illinois 60016
$535,000
|
Sold
|
|
| Status: | Closed |
| Sqft: | 2,137 |
| Cost/Sqft: | $257 |
| Beds: | 4 |
| Baths: | 3 |
| Year Built: | 1963 |
| Property Taxes: | $6,503 |
| Days On Market: | 547 |
| Lot Size: | 0,17 |
Description
First time on the market in more than 40 years! Lovingly maintained, immaculate, and upgraded home with almost 3,300 sq ft of finished living space over four finished levels including a sub-basement with daylight. Featuring 4 bedrooms, 2.1 bathrooms, 2.5 car attached garage. Easy floor plan and room sizes offer spacious and flexible living throughout the home. The kitchen offers views of backyard, eating area, and plenty of storage. Walk-out Lower Level includes a half bathroom, access to the garage, and access to the finished sub-basement. The private backyard with a concrete patio is absolutely terrific for relaxing, grilling, and playing. Located across the street from Brentwood Elementary School. Nothing to do but move right in! Don't miss the feature sheet with an extensive list of upgrades and updates. Open Houses Saturday & Sunday, July 20 & 21, 1pm-3pm.
Property Specifics
| Single Family | |
| — | |
| — | |
| 1963 | |
| — | |
| — | |
| No | |
| 0.17 |
| Cook | |
| Brentwood | |
| — / Not Applicable | |
| — | |
| — | |
| — | |
| 12094812 | |
| 08132030260000 |
Nearby Schools
| NAME: | DISTRICT: | DISTANCE: | |
|---|---|---|---|
|
Grade School
Brentwood Elementary School |
59 | — | |
|
Middle School
Friendship Junior High School |
59 | Not in DB | |
|
High School
Elk Grove High School |
214 | Not in DB | |
Property History
| DATE: | EVENT: | PRICE: | SOURCE: |
|---|---|---|---|
| 16 Sep, 2024 | Sold | $535,000 | MRED MLS |
| 28 Jul, 2024 | Under contract | $550,000 | MRED MLS |
| 18 Jul, 2024 | Listed for sale | $550,000 | MRED MLS |




























Room Specifics
Total Bedrooms: 4
Bedrooms Above Ground: 4
Bedrooms Below Ground: 0
Dimensions: —
Floor Type: —
Dimensions: —
Floor Type: —
Dimensions: —
Floor Type: —
Full Bathrooms: 3
Bathroom Amenities: Separate Shower
Bathroom in Basement: 1
Rooms: —
Basement Description: Finished,Sub-Basement,Exterior Access,Rec/Family Area,Storage Space,Daylight
Other Specifics
| 2.5 | |
| — | |
| Concrete | |
| — | |
| — | |
| 66X125X56X120 | |
| Unfinished | |
| — | |
| — | |
| — | |
| Not in DB | |
| — | |
| — | |
| — | |
| — |
Tax History
| Year | Property Taxes |
|---|---|
| 2024 | $6,503 |
Contact Agent
Nearby Similar Homes
Nearby Sold Comparables
Contact Agent
Listing Provided By
Berkshire Hathaway HomeServices Chicago











