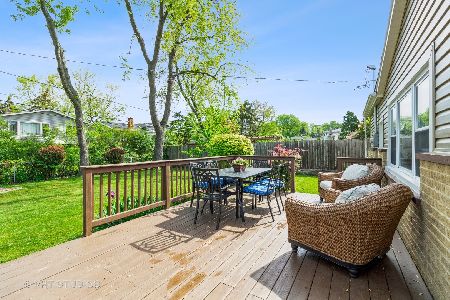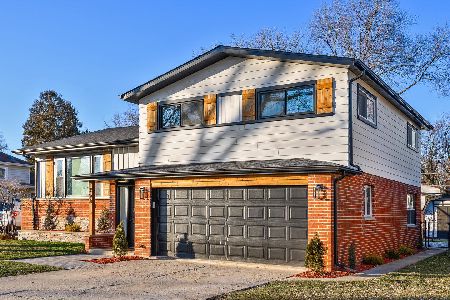234 Brentwood Drive, Des Plaines, Illinois 60016
$255,500
|
Sold
|
|
| Status: | Closed |
| Sqft: | 1,295 |
| Cost/Sqft: | $189 |
| Beds: | 3 |
| Baths: | 3 |
| Year Built: | 1963 |
| Property Taxes: | $5,611 |
| Days On Market: | 4782 |
| Lot Size: | 0,17 |
Description
Lovely split level features tons of new: paint, dishwasher, fridge, kitchen sink, landscaping, refinished hardwood floors, and more! LL family room w/fireplace & built-in shelves, finished sub bsmt! AS IS. Information not guaranteed. Seller does not provide survey or disclosures. EM must be CERTIFIED funds. Days 1-7 of listing:No offers considered. Days 8-12:Owner occupant offers only. Days 13+:All offers considered.
Property Specifics
| Single Family | |
| — | |
| — | |
| 1963 | |
| Full | |
| — | |
| No | |
| 0.17 |
| Cook | |
| Brentwood | |
| 0 / Not Applicable | |
| None | |
| Lake Michigan | |
| Public Sewer | |
| 08234524 | |
| 08132030240000 |
Nearby Schools
| NAME: | DISTRICT: | DISTANCE: | |
|---|---|---|---|
|
Grade School
Brentwood Elementary School |
59 | — | |
|
Middle School
Friendship Junior High School |
59 | Not in DB | |
|
High School
Elk Grove High School |
214 | Not in DB | |
Property History
| DATE: | EVENT: | PRICE: | SOURCE: |
|---|---|---|---|
| 7 Mar, 2013 | Sold | $255,500 | MRED MLS |
| 28 Dec, 2012 | Under contract | $244,900 | MRED MLS |
| 13 Dec, 2012 | Listed for sale | $244,900 | MRED MLS |
Room Specifics
Total Bedrooms: 3
Bedrooms Above Ground: 3
Bedrooms Below Ground: 0
Dimensions: —
Floor Type: —
Dimensions: —
Floor Type: —
Full Bathrooms: 3
Bathroom Amenities: Whirlpool,Double Sink
Bathroom in Basement: 0
Rooms: No additional rooms
Basement Description: Finished
Other Specifics
| 2 | |
| — | |
| — | |
| Patio | |
| Cul-De-Sac,Fenced Yard | |
| 65X145 | |
| — | |
| Full | |
| Hardwood Floors | |
| — | |
| Not in DB | |
| — | |
| — | |
| — | |
| — |
Tax History
| Year | Property Taxes |
|---|---|
| 2013 | $5,611 |
Contact Agent
Nearby Similar Homes
Nearby Sold Comparables
Contact Agent
Listing Provided By
Coldwell Banker Residential












