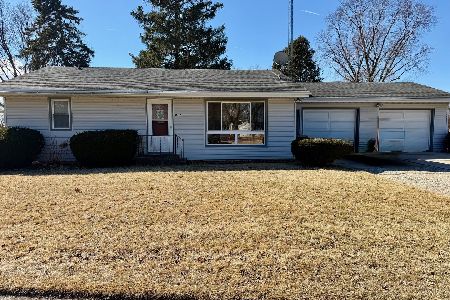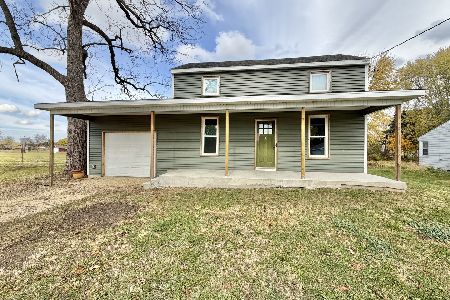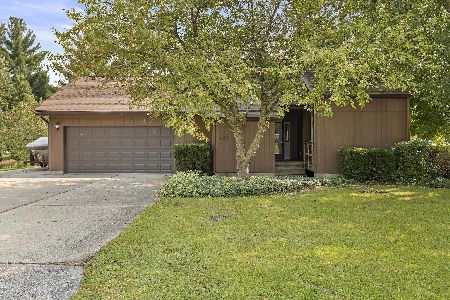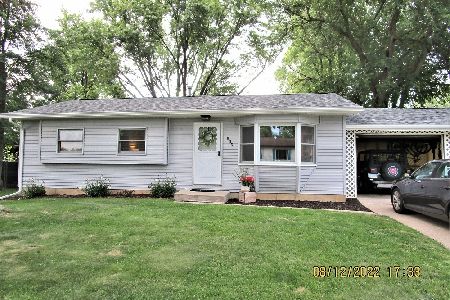220 Colfax Street, Byron, Illinois 61010
$320,000
|
Sold
|
|
| Status: | Closed |
| Sqft: | 4,198 |
| Cost/Sqft: | $79 |
| Beds: | 5 |
| Baths: | 3 |
| Year Built: | 1970 |
| Property Taxes: | $7,314 |
| Days On Market: | 1829 |
| Lot Size: | 2,70 |
Description
ROOM FOR EVERYONE IN THIS 5/6 BR CUSTOM BUILT HOME ON 2.7 ACRES! Gather all the neighbors & have a ball game in the open north side of the lot & grill out on the patio after the game while enjoying the in-ground pool. The covered front porch welcomes you into the impressive foyer. Two living spaces with large LR & Family Room w/fireplace & built-in shelves. There is a formal DR & room for a table in the kitchen for informal eating. The bright updated kitchen features island w/breakfast bar, pantry, desk area, tile backsplash, new vent hood & attractive lighting. There are 2 laundry rooms (on main level & upper level). The den on the main level could serve as a 6th BR. There are 5 BRs on the upper level & the MBR has an en-suite full bath as well as multiple closets. The lower level offers more entertaining space with a massive rec room/game room & second fireplace. Central vacuum. Full house intercom system. Front & back staircases from main floor to basement. Be sure to check out the 3-D interactive virtual tour!! THIS HOME BOASTS SPACE & AMENITIES!
Property Specifics
| Single Family | |
| — | |
| — | |
| 1970 | |
| Full | |
| — | |
| No | |
| 2.7 |
| Ogle | |
| — | |
| 0 / Not Applicable | |
| None | |
| Public | |
| Public Sewer | |
| 11004448 | |
| 05312590020000 |
Nearby Schools
| NAME: | DISTRICT: | DISTANCE: | |
|---|---|---|---|
|
Grade School
Mary Morgan Elementary School |
226 | — | |
|
Middle School
Byron Middle School |
226 | Not in DB | |
|
High School
Byron High School |
226 | Not in DB | |
Property History
| DATE: | EVENT: | PRICE: | SOURCE: |
|---|---|---|---|
| 16 Apr, 2021 | Sold | $320,000 | MRED MLS |
| 16 Mar, 2021 | Under contract | $330,000 | MRED MLS |
| 26 Feb, 2021 | Listed for sale | $330,000 | MRED MLS |
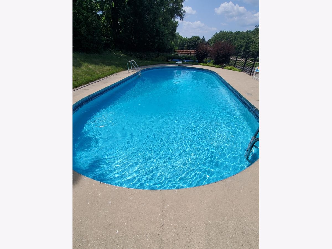
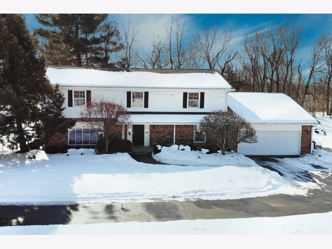
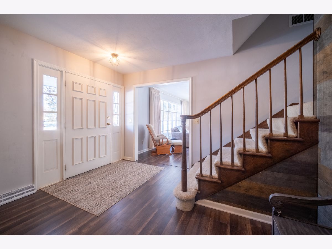
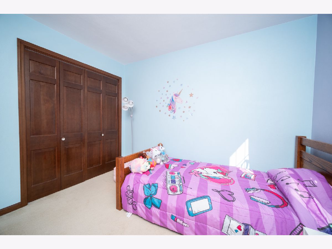
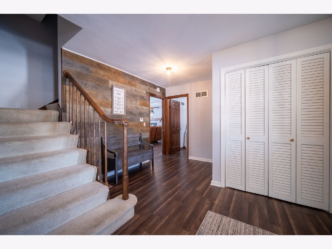
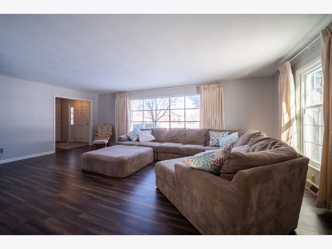
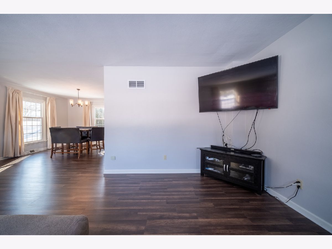
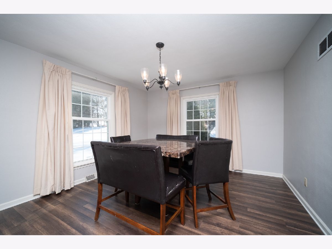
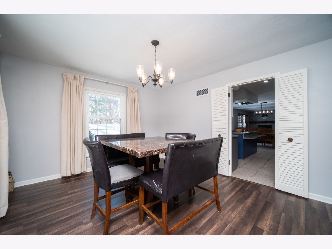
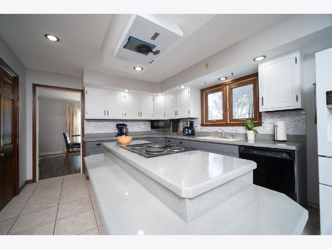
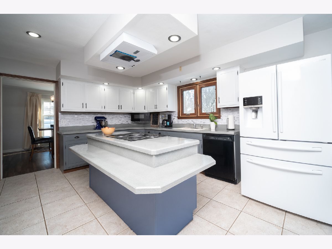
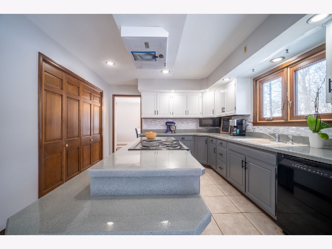
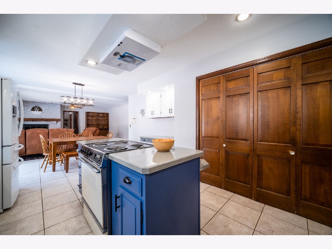
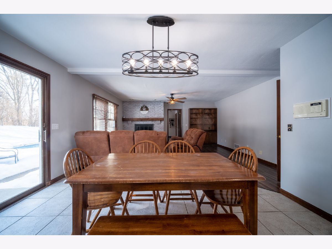
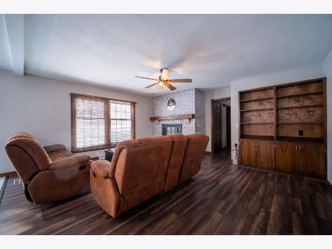
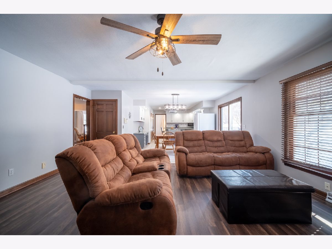
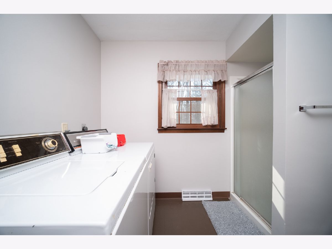
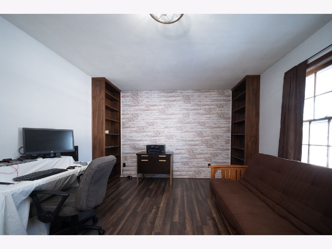
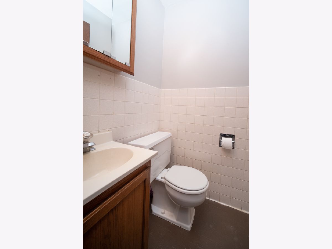
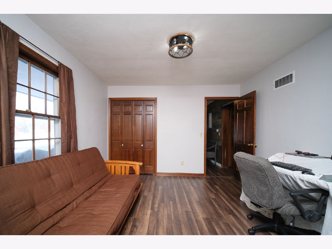
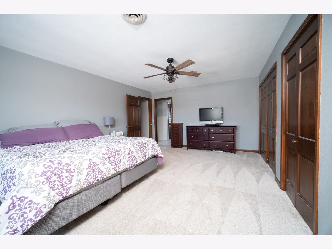
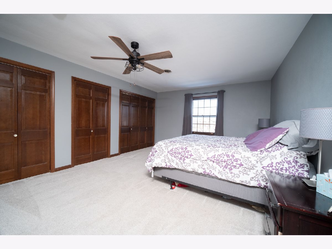
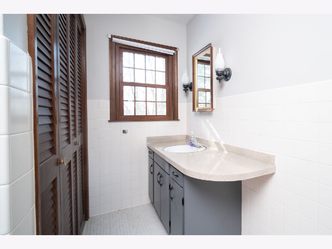
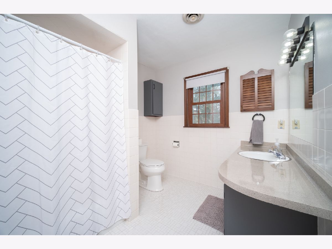
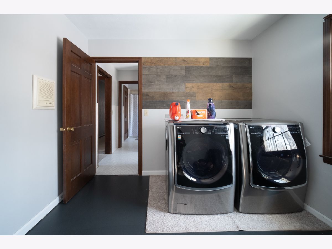
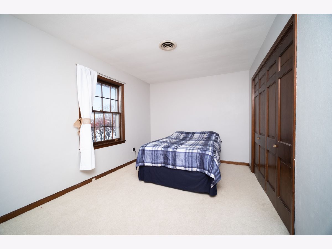
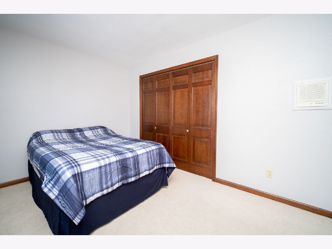
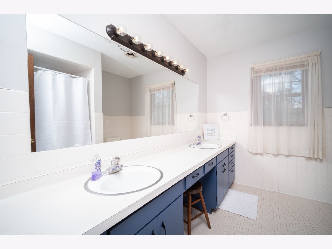
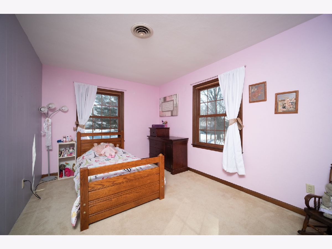
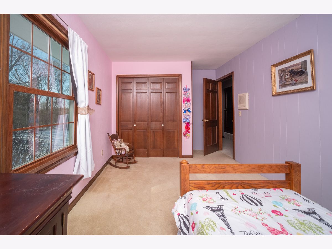
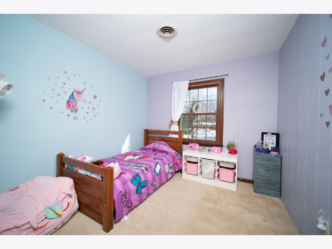
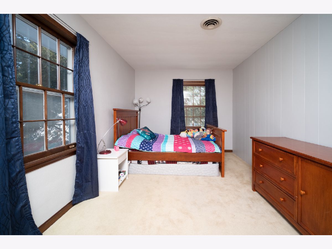
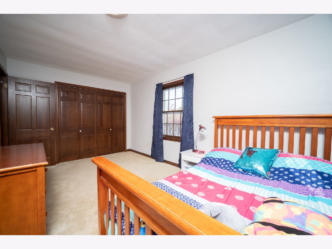
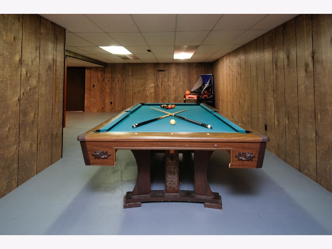
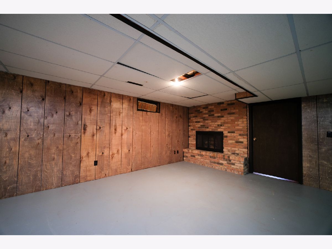
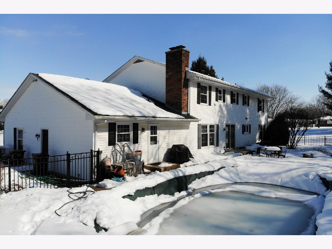
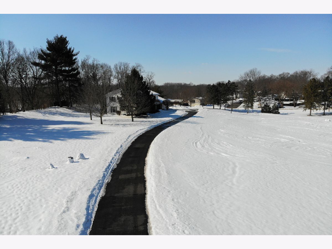
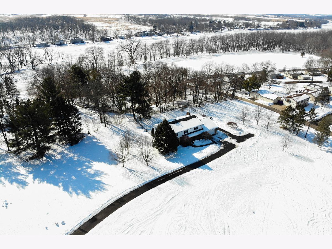
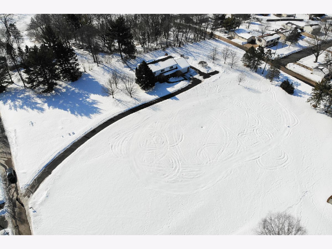
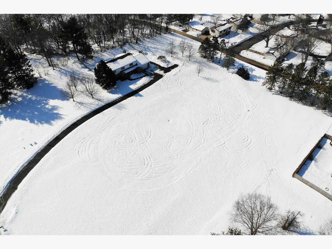
Room Specifics
Total Bedrooms: 5
Bedrooms Above Ground: 5
Bedrooms Below Ground: 0
Dimensions: —
Floor Type: —
Dimensions: —
Floor Type: —
Dimensions: —
Floor Type: —
Dimensions: —
Floor Type: —
Full Bathrooms: 3
Bathroom Amenities: —
Bathroom in Basement: 0
Rooms: Bedroom 5,Den,Game Room,Other Room,Recreation Room
Basement Description: Partially Finished
Other Specifics
| 2.5 | |
| — | |
| — | |
| Patio, Porch, In Ground Pool | |
| Fenced Yard | |
| 327.20 X 360.70 X 327.10 X | |
| — | |
| Full | |
| Wood Laminate Floors, First Floor Full Bath, Built-in Features, Separate Dining Room, Some Wall-To-Wall Cp | |
| Range, Microwave, Dishwasher, Refrigerator, Water Softener Owned | |
| Not in DB | |
| — | |
| — | |
| — | |
| — |
Tax History
| Year | Property Taxes |
|---|---|
| 2021 | $7,314 |
Contact Agent
Nearby Similar Homes
Nearby Sold Comparables
Contact Agent
Listing Provided By
Keller Williams Realty Signature

