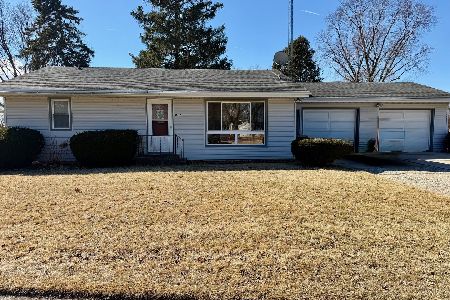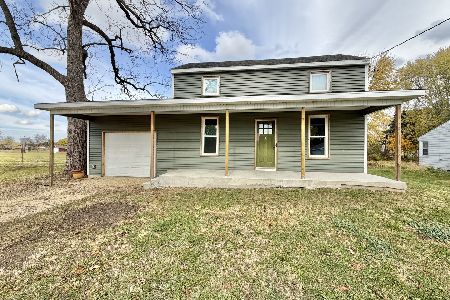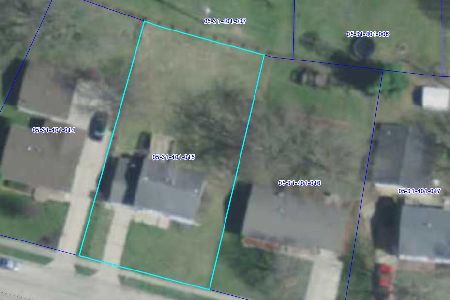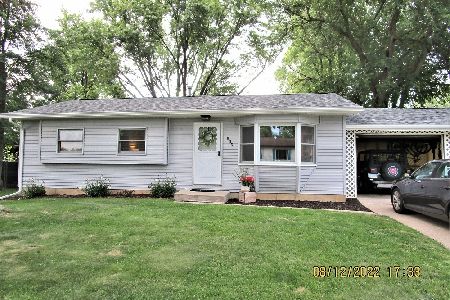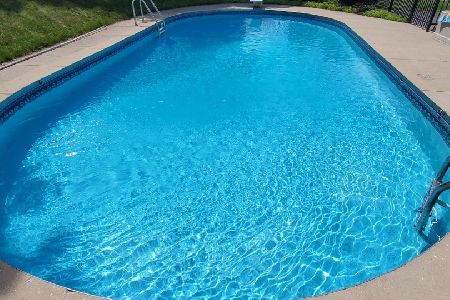813 River Drive, Byron, Illinois 61010
$107,000
|
Sold
|
|
| Status: | Closed |
| Sqft: | 1,532 |
| Cost/Sqft: | $71 |
| Beds: | 3 |
| Baths: | 1 |
| Year Built: | 1974 |
| Property Taxes: | $2,453 |
| Days On Market: | 3574 |
| Lot Size: | 0,19 |
Description
Come see this VERY clean and well maintained 3 bedroom, 1 bath home with it's beautiful view of the river. Even though you would be close to the river, this home is not in a flood Updated eat-in kitchen includes a 1 year old SS refrigerator, gas stove and access to the garage. Carpet was replaced in 2015 throughout the spacious living room and bedrooms. There is updated flooring in the bathroom and kitchen with newer light fixtures. LL has a very large family room w/egress window, closet. The LL also has a separate room great for an office, and a separate utility room with washer and dryer which stays. Water heater replaced 5 years ago. Complete tear off on roof, which includes new fascia board and fascia, new front screen door, new garage window, as well as new garage service door all done in 2014. Well maintained yard which includes a fully fenced in backyard, patio, tiered landscaped accents, wooden swing set and fountain. HSA Home Warranty is included for your peace of mind.
Property Specifics
| Single Family | |
| — | |
| Ranch | |
| 1974 | |
| Full | |
| — | |
| Yes | |
| 0.19 |
| Ogle | |
| — | |
| 0 / Not Applicable | |
| None | |
| Public | |
| Public Sewer | |
| 09235135 | |
| 05314010160000 |
Nearby Schools
| NAME: | DISTRICT: | DISTANCE: | |
|---|---|---|---|
|
Grade School
Mary Morgan Elementary School |
226 | — | |
|
Middle School
Byron Middle School |
226 | Not in DB | |
|
High School
Byron High School |
226 | Not in DB | |
Property History
| DATE: | EVENT: | PRICE: | SOURCE: |
|---|---|---|---|
| 7 Oct, 2016 | Sold | $107,000 | MRED MLS |
| 14 Aug, 2016 | Under contract | $109,500 | MRED MLS |
| — | Last price change | $114,900 | MRED MLS |
| 17 May, 2016 | Listed for sale | $123,500 | MRED MLS |
Room Specifics
Total Bedrooms: 3
Bedrooms Above Ground: 3
Bedrooms Below Ground: 0
Dimensions: —
Floor Type: Carpet
Dimensions: —
Floor Type: Carpet
Full Bathrooms: 1
Bathroom Amenities: Soaking Tub
Bathroom in Basement: 0
Rooms: Office
Basement Description: Finished
Other Specifics
| 1 | |
| — | |
| — | |
| Patio | |
| — | |
| 72.00 X 60.00 X 129.97 X 1 | |
| — | |
| None | |
| Wood Laminate Floors, First Floor Bedroom, First Floor Full Bath | |
| Range, Refrigerator | |
| Not in DB | |
| Sidewalks, Street Lights, Street Paved | |
| — | |
| — | |
| — |
Tax History
| Year | Property Taxes |
|---|---|
| 2016 | $2,453 |
Contact Agent
Nearby Similar Homes
Nearby Sold Comparables
Contact Agent
Listing Provided By
Keller Williams Realty Signature

