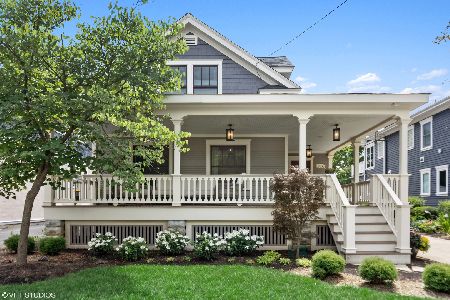220 Madison Avenue, Wheaton, Illinois 60187
$690,000
|
Sold
|
|
| Status: | Closed |
| Sqft: | 2,834 |
| Cost/Sqft: | $254 |
| Beds: | 4 |
| Baths: | 4 |
| Year Built: | 1923 |
| Property Taxes: | $15,851 |
| Days On Market: | 2843 |
| Lot Size: | 0,19 |
Description
PERFECT FAMILY LOCATION IN WHEATON, Rebuilt from the foundation up in 2003 "new" construction in a mature stately neighborhood. First floor built for entertaining with a chef's kitchen. Kitchen features, granite countertops, Subzero refrigerator, Dacor warming drawer, double Subzero refrigerator drawers, double Wolf Convection oven and a 48" Wolf 4 burner cooktop + 24" French top. 2 custom copper sinks in the kitchen are from a Pennsylvania artisan. Reclaimed barn wood flooring with 3,5,8" planks from Ohio. Home is complete with a whole house 6 zoned Niles/Sonos sound system that encompasses the kitchen, family room, screened porch, dining room, master bedroom and master bath. Huge Master suite includes massive walk-in California style closet, solid brick fireplace with a gas log and marble hearth, separate reading nook includes floor to ceiling custom bookshelves, all leading to balcony/deck overlooking the backyard and neighborhood. Home Warranty included. Agent Owned
Property Specifics
| Single Family | |
| — | |
| Traditional | |
| 1923 | |
| Full | |
| — | |
| No | |
| 0.19 |
| Du Page | |
| — | |
| 0 / Not Applicable | |
| None | |
| Lake Michigan | |
| Public Sewer, Overhead Sewers | |
| 09914304 | |
| 0516106005 |
Nearby Schools
| NAME: | DISTRICT: | DISTANCE: | |
|---|---|---|---|
|
Grade School
Longfellow Elementary School |
200 | — | |
|
Middle School
Franklin Middle School |
200 | Not in DB | |
|
High School
Wheaton North High School |
200 | Not in DB | |
Property History
| DATE: | EVENT: | PRICE: | SOURCE: |
|---|---|---|---|
| 27 Jul, 2018 | Sold | $690,000 | MRED MLS |
| 7 May, 2018 | Under contract | $719,900 | MRED MLS |
| — | Last price change | $729,900 | MRED MLS |
| 12 Apr, 2018 | Listed for sale | $729,900 | MRED MLS |
Room Specifics
Total Bedrooms: 5
Bedrooms Above Ground: 4
Bedrooms Below Ground: 1
Dimensions: —
Floor Type: Carpet
Dimensions: —
Floor Type: Carpet
Dimensions: —
Floor Type: Hardwood
Dimensions: —
Floor Type: —
Full Bathrooms: 4
Bathroom Amenities: Whirlpool,Separate Shower,Double Sink,Full Body Spray Shower
Bathroom in Basement: 1
Rooms: Bedroom 5,Office,Recreation Room,Foyer,Utility Room-Lower Level,Balcony/Porch/Lanai,Screened Porch
Basement Description: Finished
Other Specifics
| 2.1 | |
| Block,Concrete Perimeter | |
| Asphalt,Concrete | |
| Balcony, Deck, Porch Screened | |
| — | |
| 50 X 166 | |
| Pull Down Stair | |
| Full | |
| Bar-Wet, Hardwood Floors, Heated Floors, First Floor Bedroom, Second Floor Laundry, First Floor Full Bath | |
| Double Oven, Microwave, Dishwasher, High End Refrigerator, Washer, Dryer, Disposal, Stainless Steel Appliance(s), Wine Refrigerator, Cooktop, Range Hood | |
| Not in DB | |
| Pool, Tennis Courts, Sidewalks, Street Paved | |
| — | |
| — | |
| Wood Burning, Gas Log, Gas Starter |
Tax History
| Year | Property Taxes |
|---|---|
| 2018 | $15,851 |
Contact Agent
Nearby Similar Homes
Nearby Sold Comparables
Contact Agent
Listing Provided By
Baird & Warner








