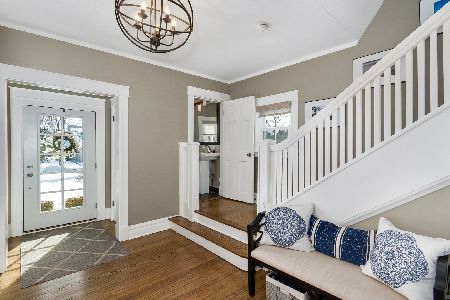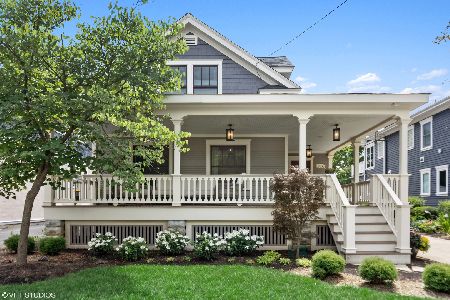219 Madison Avenue, Wheaton, Illinois 60187
$775,000
|
Sold
|
|
| Status: | Closed |
| Sqft: | 2,444 |
| Cost/Sqft: | $327 |
| Beds: | 4 |
| Baths: | 3 |
| Year Built: | 2013 |
| Property Taxes: | $15,793 |
| Days On Market: | 2513 |
| Lot Size: | 0,23 |
Description
Built in 2013, this impeccably maintained custom home is simply exquisite. Located in the coveted historic overlay district & just a few short blocks to downtown, train, parks, college & schools. Designed & decorated by an interior designer with on-trend decor throughout. Boasting 3,648 of finished living space, this luxe home is fully loaded. Features include: thoughtfully designed floor plan perfect for everyday living & entertaining a crowd, vintage decor accents, cooks kitchen with white custom cabinetry, large island, open shelving, quartz countertops, double ovens, stovetop & custom hood, hardwood flooring throughout 1st & 2nd floors, custom millwork, first floor office with fabulous vintage door, master bedroom with his and hers walk-in closets & private bath, 3 additional spacious bedrooms, all with walk-in closets, whole house generator, finished basement & much more. Professionally landscaped yard features patio and custom walkway. 3 car detached garage with plenty of storage
Property Specifics
| Single Family | |
| — | |
| Traditional | |
| 2013 | |
| Full | |
| — | |
| No | |
| 0.23 |
| Du Page | |
| — | |
| 0 / Not Applicable | |
| None | |
| Lake Michigan,Public | |
| Public Sewer | |
| 10302165 | |
| 0516101012 |
Nearby Schools
| NAME: | DISTRICT: | DISTANCE: | |
|---|---|---|---|
|
Grade School
Longfellow Elementary School |
200 | — | |
|
Middle School
Franklin Middle School |
200 | Not in DB | |
|
High School
Wheaton North High School |
200 | Not in DB | |
Property History
| DATE: | EVENT: | PRICE: | SOURCE: |
|---|---|---|---|
| 10 May, 2019 | Sold | $775,000 | MRED MLS |
| 23 Mar, 2019 | Under contract | $799,000 | MRED MLS |
| 8 Mar, 2019 | Listed for sale | $799,000 | MRED MLS |
Room Specifics
Total Bedrooms: 4
Bedrooms Above Ground: 4
Bedrooms Below Ground: 0
Dimensions: —
Floor Type: Hardwood
Dimensions: —
Floor Type: Hardwood
Dimensions: —
Floor Type: Hardwood
Full Bathrooms: 3
Bathroom Amenities: Separate Shower,Double Sink
Bathroom in Basement: 0
Rooms: Office,Recreation Room,Play Room,Foyer
Basement Description: Finished
Other Specifics
| 3 | |
| Concrete Perimeter | |
| Concrete | |
| Patio, Storms/Screens | |
| — | |
| 54 X 182 | |
| — | |
| Full | |
| Hardwood Floors, First Floor Laundry, Walk-In Closet(s) | |
| Double Oven, Microwave, Dishwasher, Refrigerator, Disposal, Stainless Steel Appliance(s), Cooktop, Range Hood | |
| Not in DB | |
| Pool, Tennis Courts, Sidewalks, Street Lights, Street Paved | |
| — | |
| — | |
| Gas Log |
Tax History
| Year | Property Taxes |
|---|---|
| 2019 | $15,793 |
Contact Agent
Nearby Similar Homes
Nearby Sold Comparables
Contact Agent
Listing Provided By
Baird & Warner









