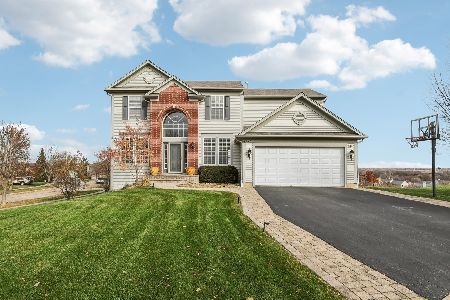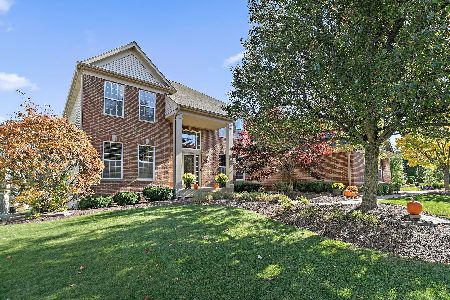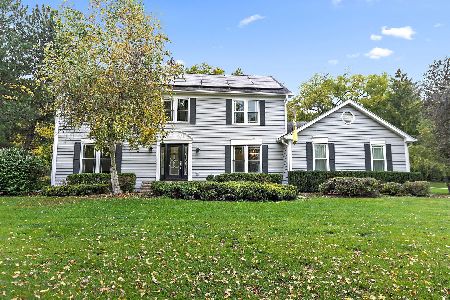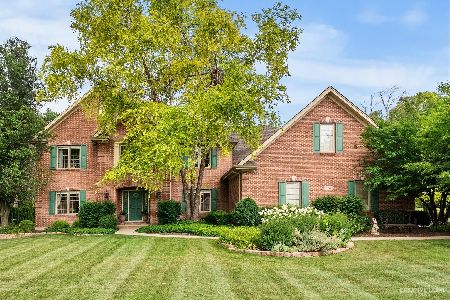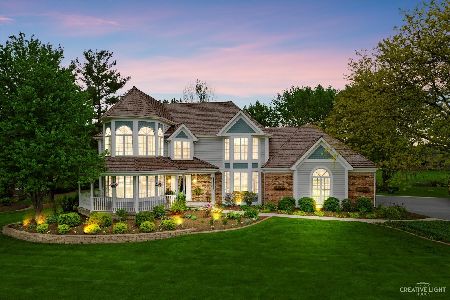718 Jamestowne Road, Sleepy Hollow, Illinois 60118
$500,000
|
Sold
|
|
| Status: | Closed |
| Sqft: | 3,400 |
| Cost/Sqft: | $147 |
| Beds: | 4 |
| Baths: | 4 |
| Year Built: | 1993 |
| Property Taxes: | $9,982 |
| Days On Market: | 1695 |
| Lot Size: | 0,70 |
Description
Once you see this spectacular home, you'll never want to leave! So many amazing features to enjoy...start by walking into the grand 2 story foyer, enjoy preparing meals in a gourmet kitchen with upgraded S/S appliances, granite countertops, pantry & under cabinet lighting. Then get cozy in the 2 story family room with high efficiency ventless gas fireplace. Working from home is a breeze in this fabulous home office. You won't have to worry about storing everything as this house has spacious walk in closets throughout. Exceptional master suite with luxury master bath, including soaking tub and large shower w/body sprays, will have you feeling as if you're on vacation every day. There are 3 additional bedrooms with a catwalk overlooking the foyer. A full, finished basement that is perfect for entertaining. Additional upgrades include Ecobee remote thermostats, solar panels, automated fire protection, Ring w/ADT motion cameras at front & back doors, insulated and heated 3+ car garage and so much more. Community features park district, golf courses, bike paths, Fox River access, hospital, shopping & easy access to I90. You're going to want to see this remarkable home!
Property Specifics
| Single Family | |
| — | |
| — | |
| 1993 | |
| Full | |
| — | |
| No | |
| 0.7 |
| Kane | |
| Deer Creek | |
| — / Not Applicable | |
| None | |
| Public | |
| Septic-Private | |
| 11068182 | |
| 0329176012 |
Property History
| DATE: | EVENT: | PRICE: | SOURCE: |
|---|---|---|---|
| 17 Jun, 2021 | Sold | $500,000 | MRED MLS |
| 18 May, 2021 | Under contract | $499,900 | MRED MLS |
| 28 Apr, 2021 | Listed for sale | $499,900 | MRED MLS |
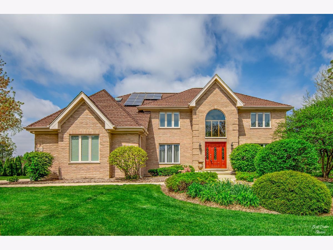
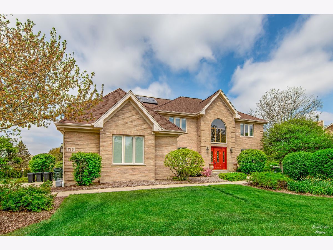
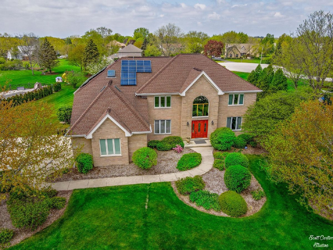
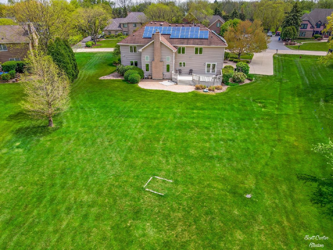
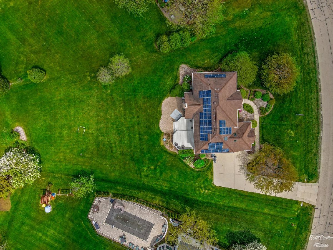
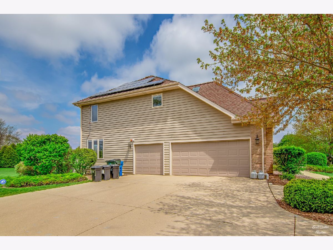
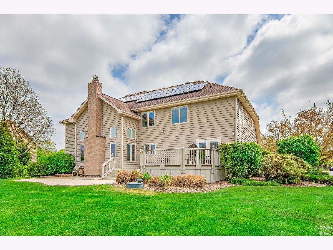
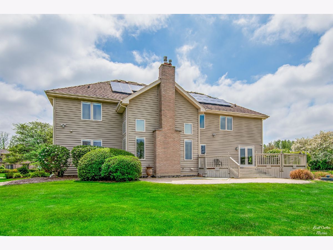
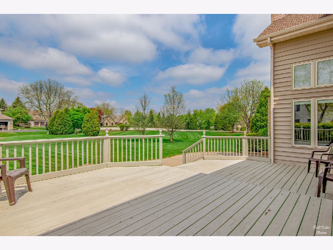
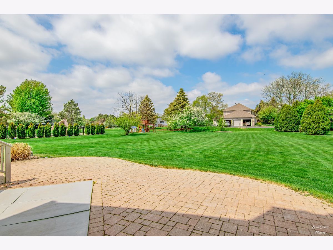
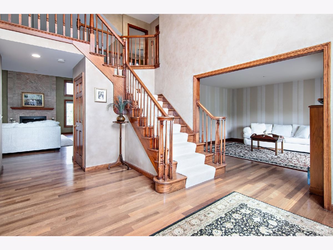
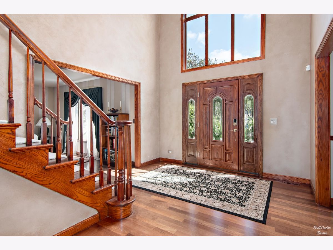
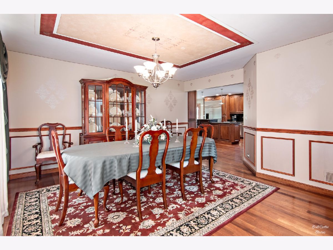
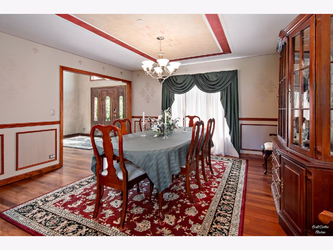
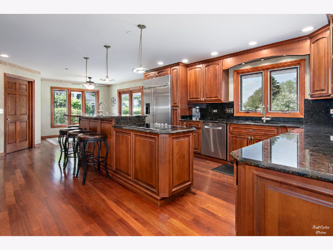
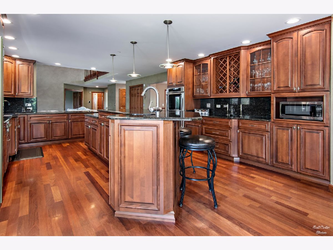
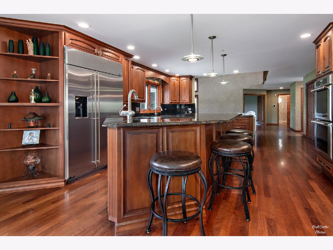
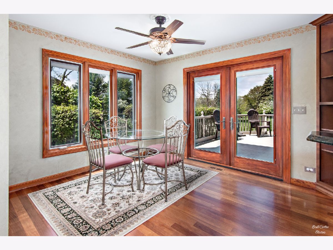
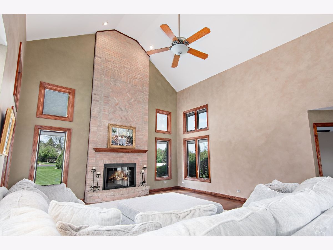
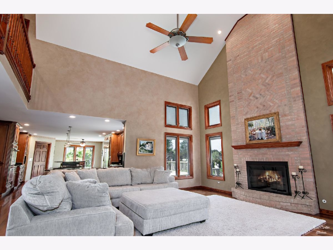
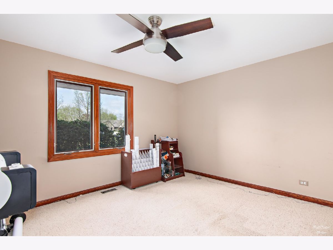
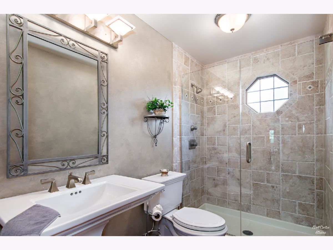
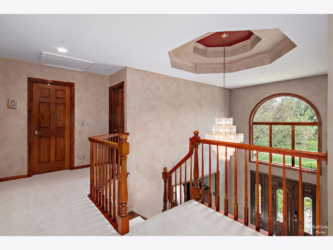
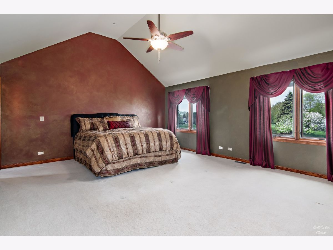
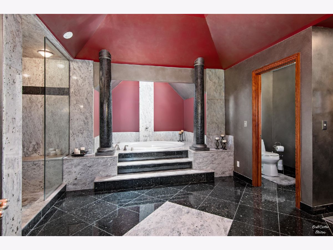
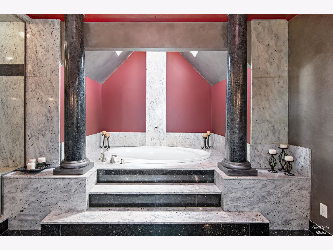
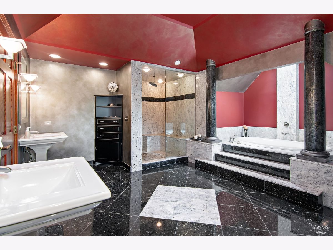
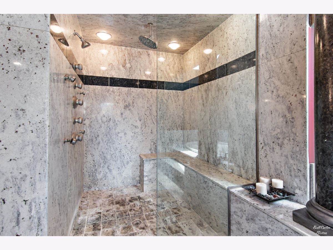
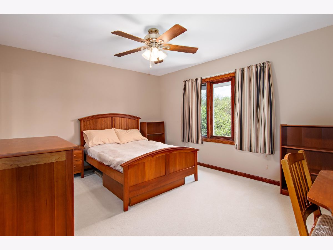
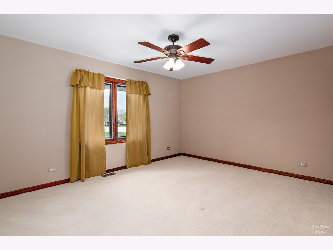
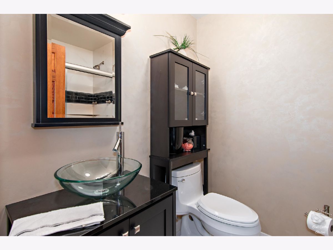
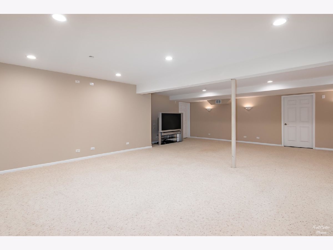
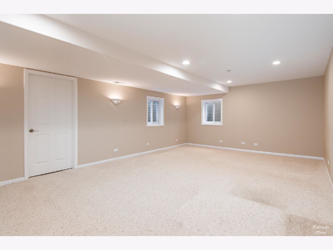
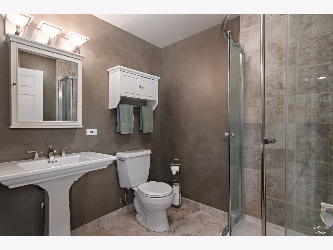
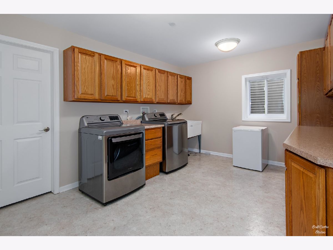
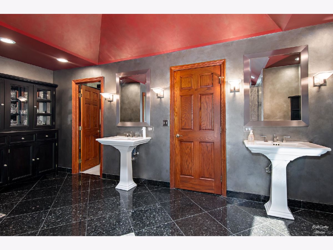
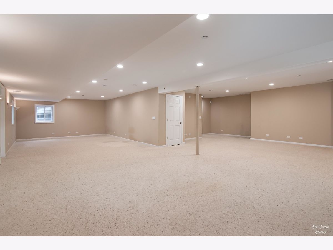
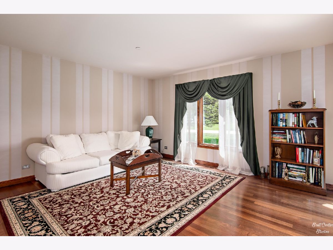
Room Specifics
Total Bedrooms: 4
Bedrooms Above Ground: 4
Bedrooms Below Ground: 0
Dimensions: —
Floor Type: —
Dimensions: —
Floor Type: —
Dimensions: —
Floor Type: —
Full Bathrooms: 4
Bathroom Amenities: —
Bathroom in Basement: 1
Rooms: Den
Basement Description: Finished
Other Specifics
| 3 | |
| — | |
| Concrete | |
| — | |
| — | |
| 175X242X67.87X268.08 | |
| — | |
| Full | |
| Vaulted/Cathedral Ceilings, Skylight(s), Hardwood Floors, Walk-In Closet(s) | |
| Double Oven, Microwave, Dishwasher, High End Refrigerator, Disposal, Stainless Steel Appliance(s), Cooktop | |
| Not in DB | |
| — | |
| — | |
| — | |
| — |
Tax History
| Year | Property Taxes |
|---|---|
| 2021 | $9,982 |
Contact Agent
Nearby Similar Homes
Nearby Sold Comparables
Contact Agent
Listing Provided By
Keller Williams Success Realty




