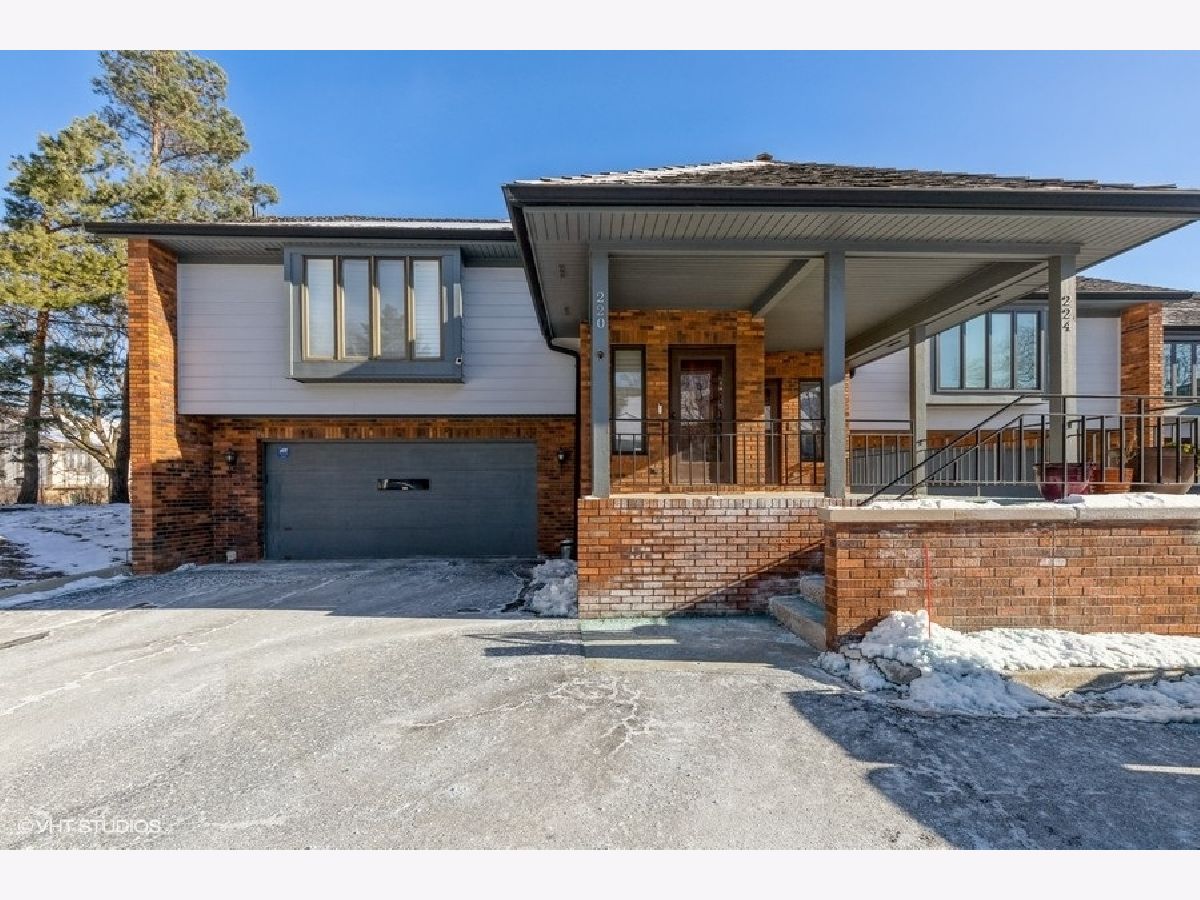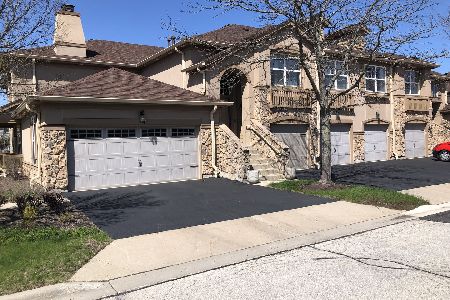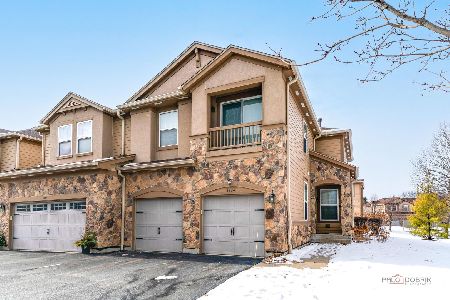220 Red Top Drive, Libertyville, Illinois 60048
$430,000
|
Sold
|
|
| Status: | Closed |
| Sqft: | 3,592 |
| Cost/Sqft: | $118 |
| Beds: | 4 |
| Baths: | 4 |
| Year Built: | 1984 |
| Property Taxes: | $8,913 |
| Days On Market: | 1511 |
| Lot Size: | 0,00 |
Description
Rarely available end unit in Red Top Villas! This home is beautiful! From the hardwood flooring, crown molding, Plantation shutters and sought-after color palette. The large living room provides the ideal place for relaxing; cozy up in front of the brick fireplace or entertain friends. Step out one of the sliders to the private screened-in porch with beautiful views. Head back inside to the updated kitchen (2017). Enjoy cooking and conversation here. Showcasing a plethora of 42" white cabinetry, tile backsplash, island with breakfast bar seating, quartz countertops and quality stainless steel appliances. Half bath and first floor main bedroom with a walk-in closet and private ensuite featuring double bowl vanity, whirlpool tub and separate shower complete the main level. Upstairs you will find an expansive loft with skylights allowing in natural light. With this versatile area there is enough room that it can be used as an e-learning area, home office or playroom! There is sure to be enough space for everyone! Two additional spacious bedrooms with generous closet space and full bath complete the second level. The walk-out basement provides added living space or the perfect in-law arrangement; with a 4th bedroom with ensuite, laundry room and family room with s floor-to-ceiling brick fireplace and slider to private brick paver patio. Brand new Carrier heat pump A/C installed June 2020 Maintenance free living at its best! Conveniently located near shopping, schools and everything downtown Libertyville has to offer. Great school districts with Hawthorn Townline Elementary and choice High school either Libertyville high school or Vernon Hills high school. This is a must see!
Property Specifics
| Condos/Townhomes | |
| 2 | |
| — | |
| 1984 | |
| Full,Walkout | |
| C | |
| No | |
| — |
| Lake | |
| Red Top Villas | |
| 350 / Monthly | |
| Exterior Maintenance,Lawn Care,Scavenger,Snow Removal,Other | |
| Lake Michigan,Public | |
| Public Sewer | |
| 11302752 | |
| 11282020710000 |
Nearby Schools
| NAME: | DISTRICT: | DISTANCE: | |
|---|---|---|---|
|
Grade School
Townline Elementary School |
73 | — | |
|
Middle School
Hawthorn Middle School North |
73 | Not in DB | |
|
High School
Libertyville High School |
128 | Not in DB | |
|
Alternate High School
Vernon Hills High School |
— | Not in DB | |
Property History
| DATE: | EVENT: | PRICE: | SOURCE: |
|---|---|---|---|
| 14 May, 2018 | Sold | $352,000 | MRED MLS |
| 1 May, 2018 | Under contract | $385,000 | MRED MLS |
| — | Last price change | $400,000 | MRED MLS |
| 15 Jul, 2017 | Listed for sale | $425,000 | MRED MLS |
| 18 Feb, 2021 | Sold | $390,000 | MRED MLS |
| 11 Jan, 2021 | Under contract | $399,900 | MRED MLS |
| 8 Jan, 2021 | Listed for sale | $399,900 | MRED MLS |
| 9 Feb, 2022 | Sold | $430,000 | MRED MLS |
| 6 Jan, 2022 | Under contract | $425,000 | MRED MLS |
| 5 Jan, 2022 | Listed for sale | $425,000 | MRED MLS |














Room Specifics
Total Bedrooms: 4
Bedrooms Above Ground: 4
Bedrooms Below Ground: 0
Dimensions: —
Floor Type: Carpet
Dimensions: —
Floor Type: Carpet
Dimensions: —
Floor Type: Carpet
Full Bathrooms: 4
Bathroom Amenities: Whirlpool,Separate Shower,Double Sink
Bathroom in Basement: 1
Rooms: Loft
Basement Description: Finished,Exterior Access
Other Specifics
| 2.5 | |
| — | |
| Asphalt | |
| Patio, Porch, Porch Screened, Storms/Screens, End Unit | |
| Common Grounds,Cul-De-Sac | |
| COMMON | |
| — | |
| Full | |
| Skylight(s), Hardwood Floors, First Floor Bedroom, First Floor Full Bath, Storage, Walk-In Closet(s) | |
| Range, Microwave, Dishwasher, Refrigerator, Washer, Dryer, Disposal, Stainless Steel Appliance(s) | |
| Not in DB | |
| — | |
| — | |
| — | |
| Wood Burning, Attached Fireplace Doors/Screen, More than one |
Tax History
| Year | Property Taxes |
|---|---|
| 2018 | $8,712 |
| 2021 | $8,913 |
Contact Agent
Nearby Similar Homes
Nearby Sold Comparables
Contact Agent
Listing Provided By
Baird & Warner









