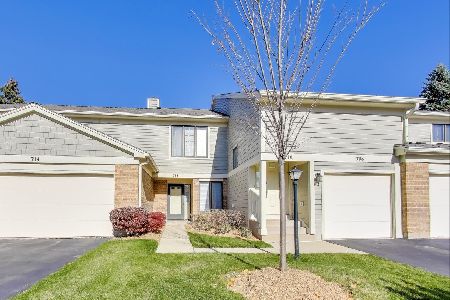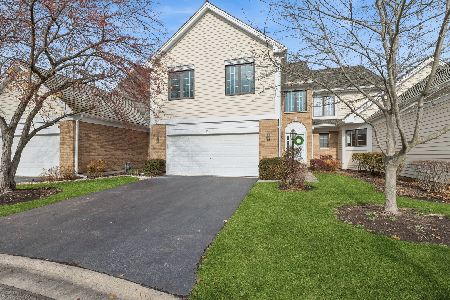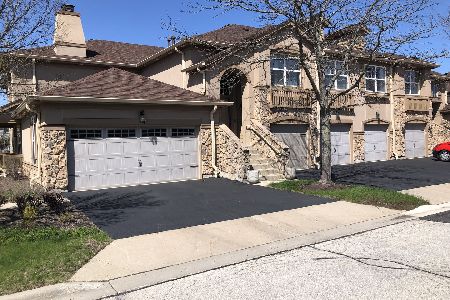228 Red Top Drive, Libertyville, Illinois 60048
$410,000
|
Sold
|
|
| Status: | Closed |
| Sqft: | 2,300 |
| Cost/Sqft: | $190 |
| Beds: | 3 |
| Baths: | 4 |
| Year Built: | 1984 |
| Property Taxes: | $9,966 |
| Days On Market: | 758 |
| Lot Size: | 0,00 |
Description
Absolutely Stunning 3-Level Townhouse in the highly desired Red Top Subdivision. Custom Features Galore! Welcome to your dream home! This remarkable 3-bedroom, 3-1/2-bath townhouse is a masterpiece of design and comfort. From the moment you step inside, you'll be captivated by the elegance and thoughtful details that make this home truly special. Experience culinary delight in the tastefully remodeled kitchen, complete with granite counters and top-of-the-line stainless steel appliances. Create gourmet meals and entertain with ease in this stylish and functional space. When you have 3 Ensuite Bedrooms, you get to enjoy the luxury of space. All bedrooms are generously sized and provide ample room for rest and relaxation. Also makes for a great in-law arrangement! Work from home has never been more enjoyable with a beautifully designed custom office. Whether you're managing business matters or indulging in personal projects, this dedicated space is perfect for your needs. Could also be used as a huge play room or lounge/loft area. Step outside and embrace outdoor living at its finest. On the walk-out lower level, a brand-new brick paver patio offers a charming space for al fresco dining, while the second-level large patio with a balcony provides a serene spot to unwind and soak in the views; perfect for morning coffees or evening chats. Attached 2 car garage is extra special. Tons of storage, and has been finished with a nice epoxy. Seize the opportunity to make this extraordinary townhouse your new home sweet home. Super close to shopping, transportation, and in a dual school zone-choose Libertyville or Vernon Hills HS! This one won't last!!
Property Specifics
| Condos/Townhomes | |
| 2 | |
| — | |
| 1984 | |
| — | |
| — | |
| No | |
| — |
| Lake | |
| Red Top | |
| 350 / Monthly | |
| — | |
| — | |
| — | |
| 11932704 | |
| 11282020730000 |
Nearby Schools
| NAME: | DISTRICT: | DISTANCE: | |
|---|---|---|---|
|
Grade School
Townline Elementary School |
73 | — | |
|
Middle School
Hawthorn Elementary School (nor |
73 | Not in DB | |
|
High School
Libertyville High School |
128 | Not in DB | |
|
Alternate High School
Vernon Hills High School |
— | Not in DB | |
Property History
| DATE: | EVENT: | PRICE: | SOURCE: |
|---|---|---|---|
| 22 Dec, 2023 | Sold | $410,000 | MRED MLS |
| 8 Dec, 2023 | Under contract | $437,000 | MRED MLS |
| 17 Nov, 2023 | Listed for sale | $437,000 | MRED MLS |
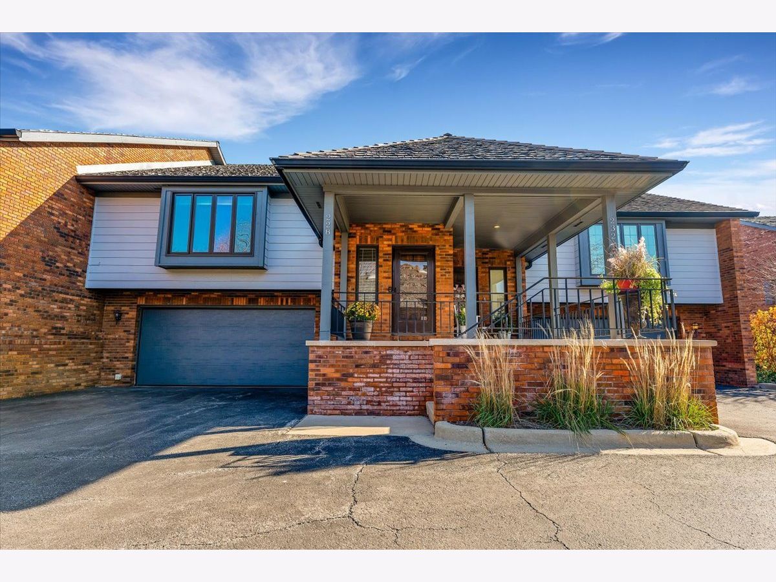
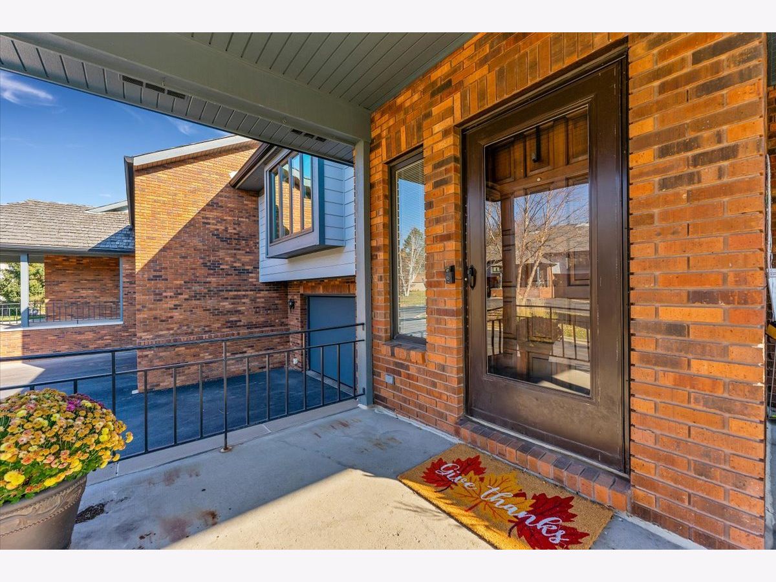
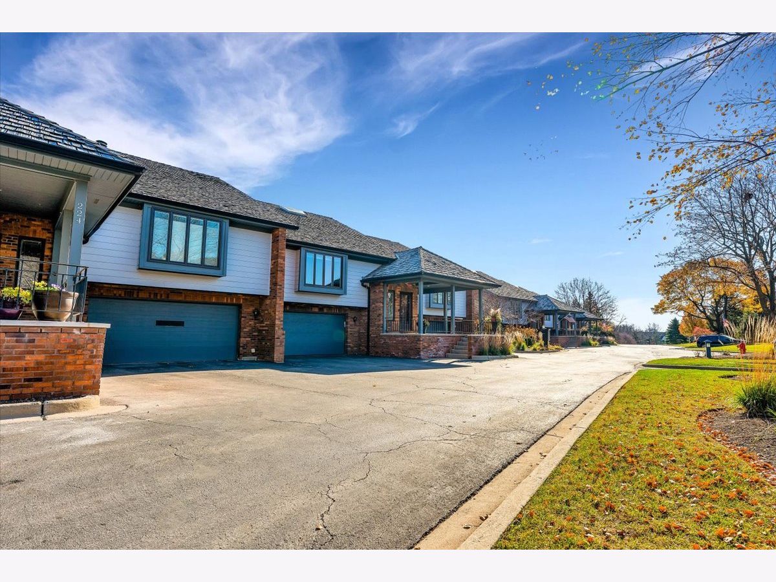
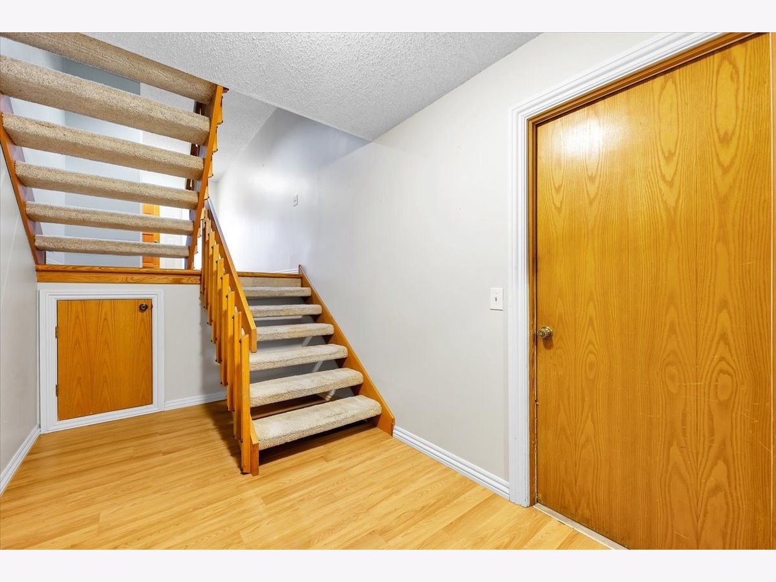
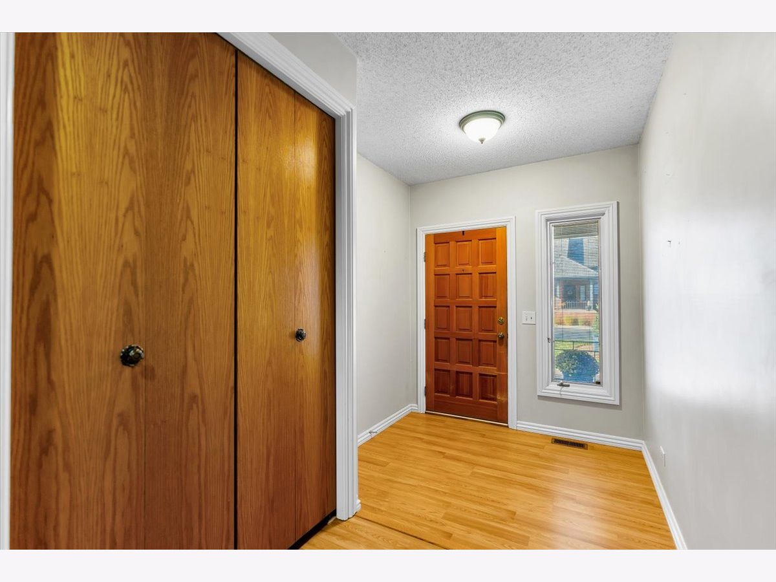


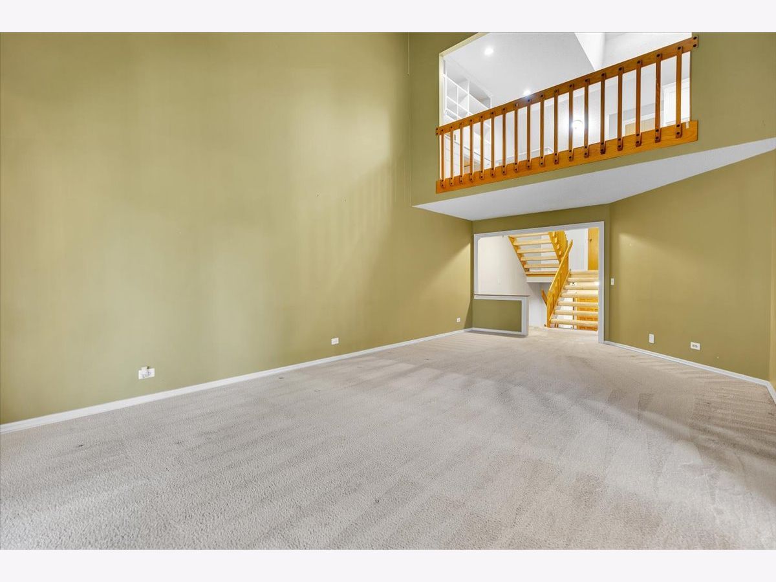




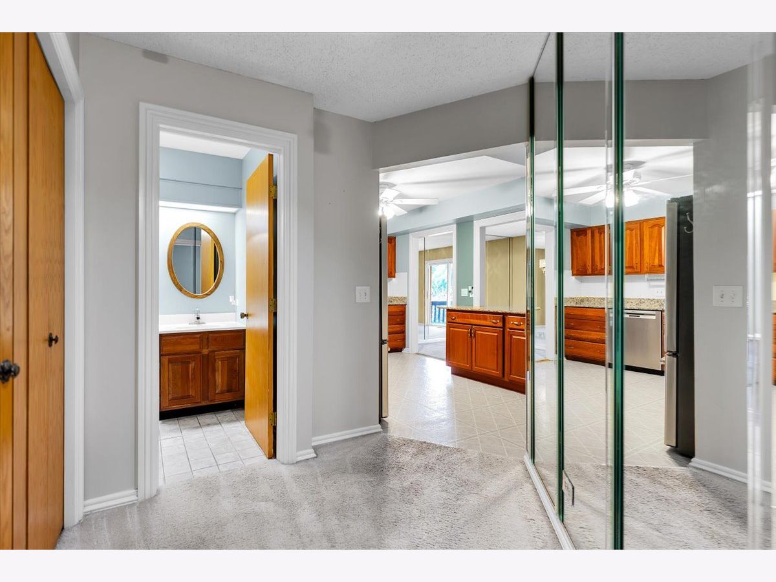





















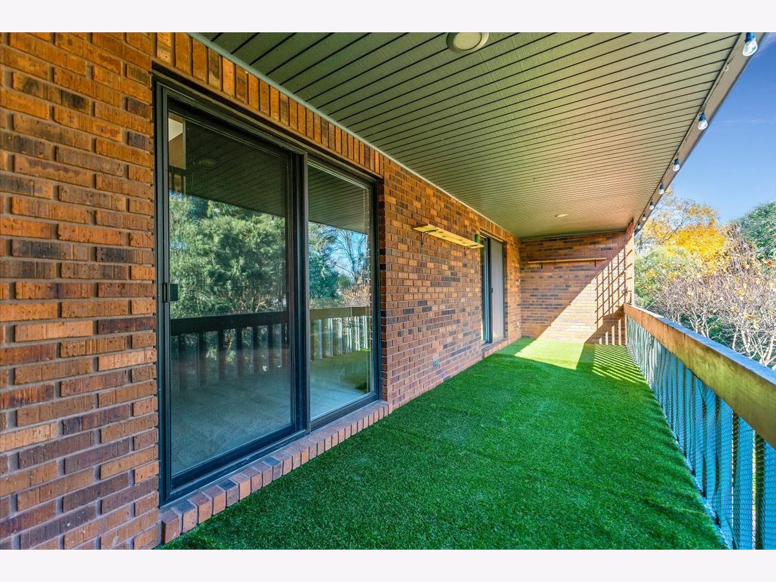



Room Specifics
Total Bedrooms: 3
Bedrooms Above Ground: 3
Bedrooms Below Ground: 0
Dimensions: —
Floor Type: —
Dimensions: —
Floor Type: —
Full Bathrooms: 4
Bathroom Amenities: —
Bathroom in Basement: 1
Rooms: —
Basement Description: Finished,Rec/Family Area
Other Specifics
| 2 | |
| — | |
| — | |
| — | |
| — | |
| COMMON | |
| — | |
| — | |
| — | |
| — | |
| Not in DB | |
| — | |
| — | |
| — | |
| — |
Tax History
| Year | Property Taxes |
|---|---|
| 2023 | $9,966 |
Contact Agent
Nearby Similar Homes
Nearby Sold Comparables
Contact Agent
Listing Provided By
Keller Williams Success Realty

