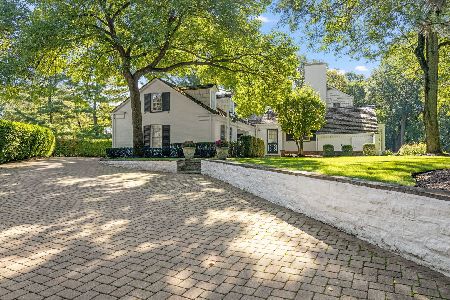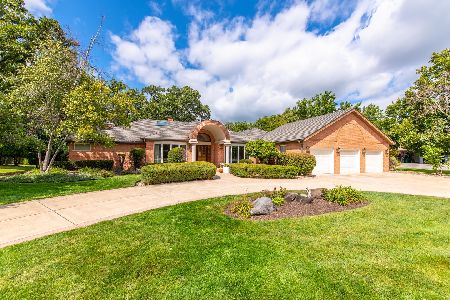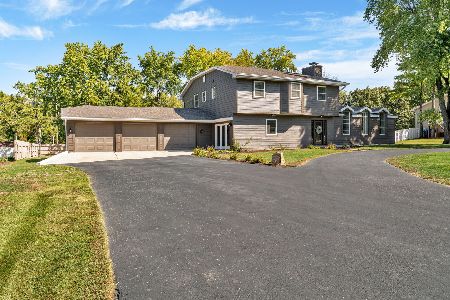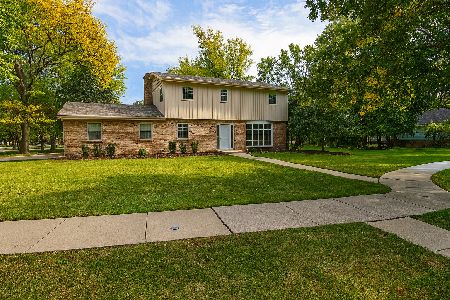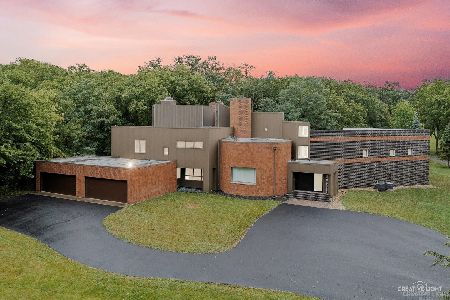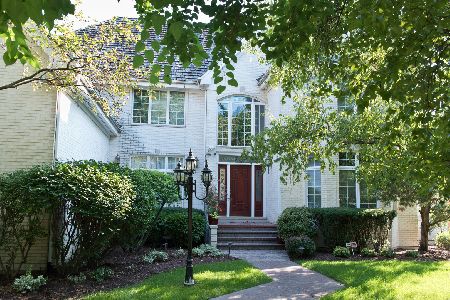220 Westridge Road, Joliet, Illinois 60431
$480,000
|
Sold
|
|
| Status: | Closed |
| Sqft: | 3,700 |
| Cost/Sqft: | $135 |
| Beds: | 4 |
| Baths: | 3 |
| Year Built: | 1988 |
| Property Taxes: | $11,394 |
| Days On Market: | 2932 |
| Lot Size: | 0,81 |
Description
Truly amazing property in exclusive Timber Estates. Situated on a lush, semi wooded .8 acre lot, this custom home offers modern appeal all while maintaining warmth & comfort. It has been lovingly cared for by original owners who undertook an extensive 250K renovation of the property in 2009. Incredible curb appeal. 2 story entry is flanked by a formal living room w/ vaulted ceiling that adjoins to a den w/ pocket doors. Spacious eat in chef's kitchen w/ views of the peaceful yard has an abundance of cherry stained cabinetry, massive island, pro appliances & opens to the cozy family room w/ beautiful beamed ceiling & fireplace for effortless entertaining. Stunning master w/ fireplace & en suite luxe bath w/ rich cabinetry & built in, dbl sink, bubbler tub, sep shower, huge WI closet w/ additional attic space. 3 ample sized secondary bdrms, 2 share J n J bath. Finished basement w/ plenty of space for rec, gaming & workout areas. Main floor mud/laundry rm. 4 car att garage. New roof 2016.
Property Specifics
| Single Family | |
| — | |
| — | |
| 1988 | |
| — | |
| — | |
| No | |
| 0.81 |
| Will | |
| Timber Estates | |
| 0 / Not Applicable | |
| — | |
| — | |
| — | |
| 09837395 | |
| 0506111060020000 |
Nearby Schools
| NAME: | DISTRICT: | DISTANCE: | |
|---|---|---|---|
|
Grade School
Troy Craughwell School |
30C | — | |
|
Middle School
Troy Middle School |
30C | Not in DB | |
|
High School
Joliet West High School |
204 | Not in DB | |
|
Alternate Junior High School
William B Orenic |
— | Not in DB | |
Property History
| DATE: | EVENT: | PRICE: | SOURCE: |
|---|---|---|---|
| 13 Apr, 2018 | Sold | $480,000 | MRED MLS |
| 2 Feb, 2018 | Under contract | $499,900 | MRED MLS |
| 19 Jan, 2018 | Listed for sale | $499,900 | MRED MLS |
Room Specifics
Total Bedrooms: 4
Bedrooms Above Ground: 4
Bedrooms Below Ground: 0
Dimensions: —
Floor Type: —
Dimensions: —
Floor Type: —
Dimensions: —
Floor Type: —
Full Bathrooms: 3
Bathroom Amenities: Whirlpool,Separate Shower,Double Sink
Bathroom in Basement: 0
Rooms: —
Basement Description: Finished,Crawl
Other Specifics
| 4 | |
| — | |
| Circular | |
| — | |
| — | |
| 184X206X46X152X73X74X12 | |
| Finished,Full | |
| — | |
| — | |
| — | |
| Not in DB | |
| — | |
| — | |
| — | |
| — |
Tax History
| Year | Property Taxes |
|---|---|
| 2018 | $11,394 |
Contact Agent
Nearby Similar Homes
Nearby Sold Comparables
Contact Agent
Listing Provided By
Century 21 Affiliated

