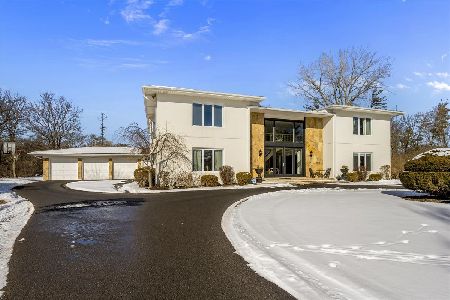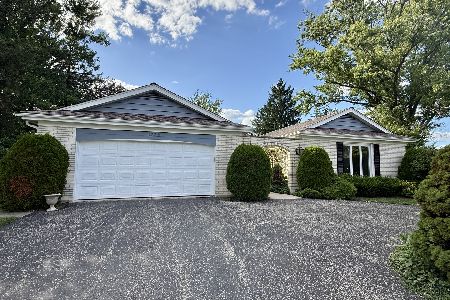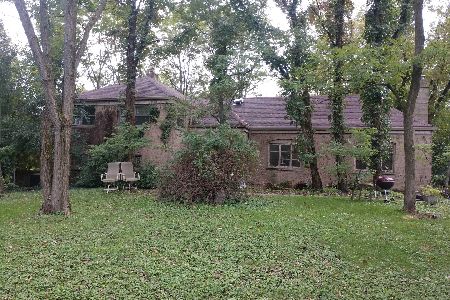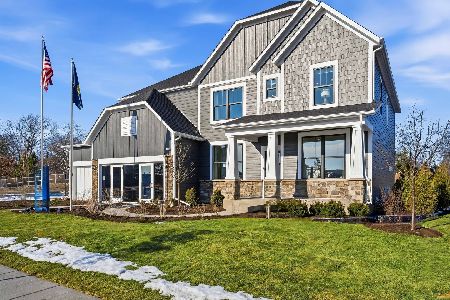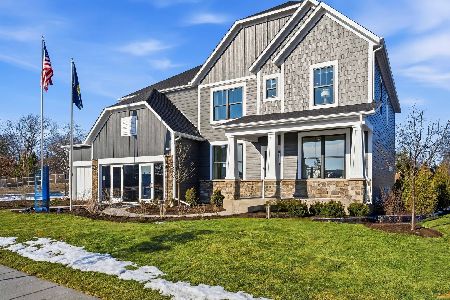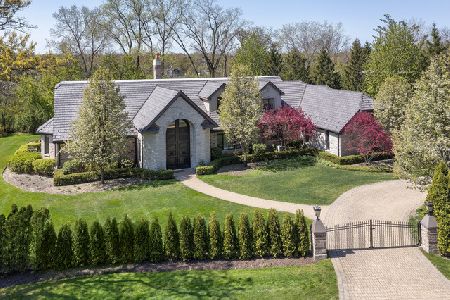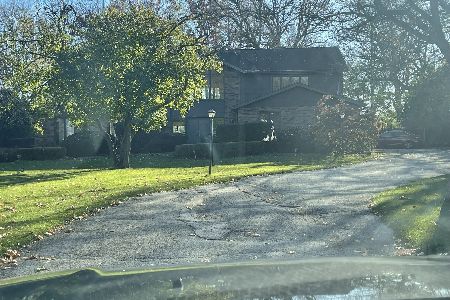2200 Churchill Lane, Highland Park, Illinois 60035
$810,000
|
Sold
|
|
| Status: | Closed |
| Sqft: | 3,500 |
| Cost/Sqft: | $243 |
| Beds: | 3 |
| Baths: | 5 |
| Year Built: | — |
| Property Taxes: | $15,744 |
| Days On Market: | 3836 |
| Lot Size: | 0,00 |
Description
Dramatic,complete renovation of this 3500 sq ft ranch home set on gorgeous 1 acre property. Home is beautifully appointed with the finest of finishes. Custom kitchen including custom cabinets has unique granite counters & island with Sub-zero refrigerator/freezer,Miele dishwasher, Thermador ovens & 2 Thermador warming drawers,hot/cold dispenser & microwave. This opens to lovely breakfast/family room that overlooks inviting screened-in porch and magnificent gardens. Master bedroom features 2 full bathrooms (his & hers) & 2 custom closets. Bdrm overlooks picturesque yard & flowers. Exquisite spaces throughout with graciously sized rooms,tall windows,hardwood floors, and neutral decor. Fabulous lower level is complete with recreation room, exercise room,bdrm ,full bathroom,wine cellar & much storage. Open layout home was designed by Alan Portnoy with ease of living & entertaining in mind. Convenient location just minutes to transportation & shopping. In an estate area, the perfect home!
Property Specifics
| Single Family | |
| — | |
| Ranch | |
| — | |
| Full | |
| RANCH | |
| No | |
| — |
| Lake | |
| High Ridge | |
| 0 / Not Applicable | |
| None | |
| Public | |
| Public Sewer | |
| 09022170 | |
| 16202020120000 |
Nearby Schools
| NAME: | DISTRICT: | DISTANCE: | |
|---|---|---|---|
|
Grade School
Wayne Thomas Elementary School |
112 | — | |
|
Middle School
Northwood Junior High School |
112 | Not in DB | |
|
High School
Highland Park High School |
113 | Not in DB | |
Property History
| DATE: | EVENT: | PRICE: | SOURCE: |
|---|---|---|---|
| 4 Dec, 2015 | Sold | $810,000 | MRED MLS |
| 6 Oct, 2015 | Under contract | $849,000 | MRED MLS |
| 26 Aug, 2015 | Listed for sale | $849,000 | MRED MLS |
Room Specifics
Total Bedrooms: 4
Bedrooms Above Ground: 3
Bedrooms Below Ground: 1
Dimensions: —
Floor Type: Carpet
Dimensions: —
Floor Type: Carpet
Dimensions: —
Floor Type: —
Full Bathrooms: 5
Bathroom Amenities: Whirlpool,Separate Shower,Steam Shower,Double Sink
Bathroom in Basement: 1
Rooms: Foyer,Recreation Room,Sun Room
Basement Description: Finished
Other Specifics
| 2 | |
| Concrete Perimeter | |
| Brick | |
| Patio, Porch Screened | |
| Irregular Lot,Landscaped | |
| 114 X 342 | |
| — | |
| Full | |
| Vaulted/Cathedral Ceilings, Skylight(s), First Floor Bedroom | |
| Double Oven, Range, Microwave, Dishwasher, Refrigerator, Washer, Dryer, Disposal | |
| Not in DB | |
| Street Lights, Street Paved | |
| — | |
| — | |
| — |
Tax History
| Year | Property Taxes |
|---|---|
| 2015 | $15,744 |
Contact Agent
Nearby Similar Homes
Nearby Sold Comparables
Contact Agent
Listing Provided By
@properties

