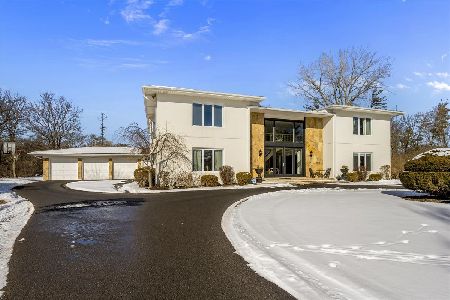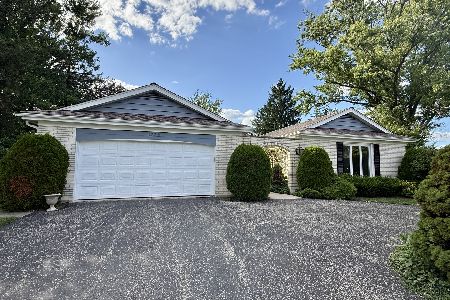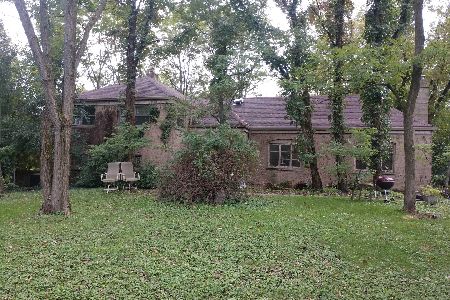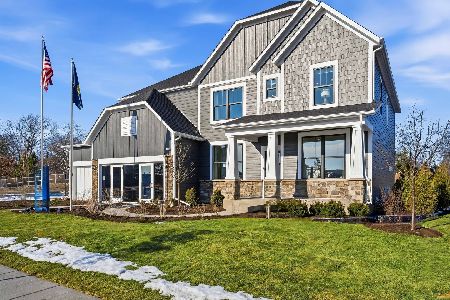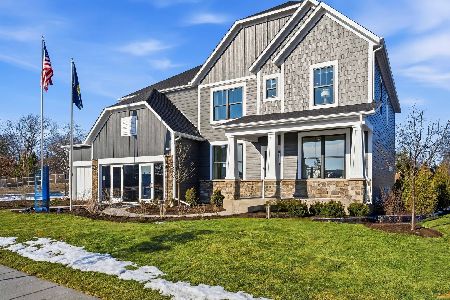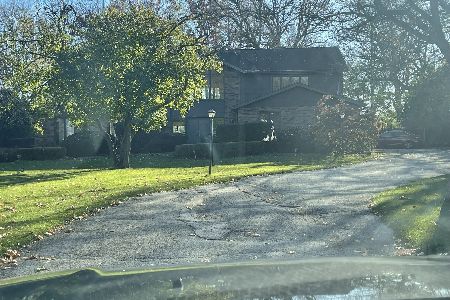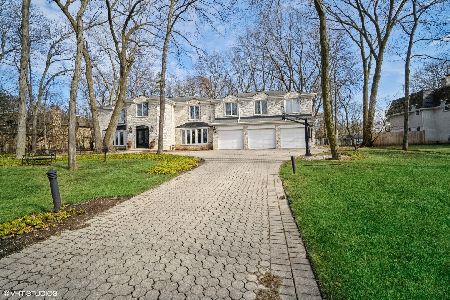2215 Churchill Lane, Highland Park, Illinois 60035
$682,500
|
Sold
|
|
| Status: | Closed |
| Sqft: | 3,356 |
| Cost/Sqft: | $209 |
| Beds: | 4 |
| Baths: | 4 |
| Year Built: | 1977 |
| Property Taxes: | $18,931 |
| Days On Market: | 2294 |
| Lot Size: | 0,94 |
Description
2 story Foyer With Double Entry Door*.Stunning Gourmet Kitchen with Center Island, Quartz Counter-top,SS Appliances,42"Cabinets with Crown Molding,Gorgeous Backsplash, Breakfast Area with Sliding Door to Huge Patio 51x28. Opens to Family Room with Custom Fireplace and Sliding Door 2 Patio Overlooking Backyard!Game Room!Powder with Granite*Vessel!Luxurious Master Suite with Double Vanities*Jacuzzi,Separate Custom Shower,Skylight.Her Walk-in Closet*His Closet .2nd Floor 3 Bedrooms/Full Bathroom with Quartz C-top, Custom Vanities,Huge Finished Basement with 5 th bedroom,Full Bathroom.Mud room Directly From Garage/Epoxy floor with door to Backyard.New Roof.New siding,All new Windows!3 New Patio Doors.New Humidifier.New Injector Pump.Sump Pump 2018. Furnace 2018.2 hot water heaters 2018.New fascia, gutters. New Electrical Panels-200 /New wiring.New water Supplies/copper,New PVC, Vents, Drains.New Plumbing.New Garage Door /Oversized 2.5 Garage. Set on .93 Acre, The backyard has enough space for swimming pool and Basketball Court. New Grass.Top Rated Schools including Choice of Deerfield & Highland Park High School.Tremendous Value.
Property Specifics
| Single Family | |
| — | |
| Colonial | |
| 1977 | |
| Full | |
| CUSTOM COLONIAL | |
| No | |
| 0.94 |
| Lake | |
| — | |
| — / Not Applicable | |
| None | |
| Lake Michigan,Public | |
| Public Sewer | |
| 10574709 | |
| 16202030060000 |
Nearby Schools
| NAME: | DISTRICT: | DISTANCE: | |
|---|---|---|---|
|
Grade School
Wayne Thomas Elementary School |
112 | — | |
|
Middle School
Northwood Junior High School |
112 | Not in DB | |
|
High School
Highland Park High School |
113 | Not in DB | |
|
Alternate High School
Deerfield High School |
— | Not in DB | |
Property History
| DATE: | EVENT: | PRICE: | SOURCE: |
|---|---|---|---|
| 27 Dec, 2018 | Sold | $470,000 | MRED MLS |
| 3 Dec, 2018 | Under contract | $525,000 | MRED MLS |
| — | Last price change | $608,000 | MRED MLS |
| 19 Aug, 2018 | Listed for sale | $608,000 | MRED MLS |
| 15 Jan, 2020 | Sold | $682,500 | MRED MLS |
| 27 Nov, 2019 | Under contract | $699,900 | MRED MLS |
| 15 Nov, 2019 | Listed for sale | $699,900 | MRED MLS |
Room Specifics
Total Bedrooms: 5
Bedrooms Above Ground: 4
Bedrooms Below Ground: 1
Dimensions: —
Floor Type: Carpet
Dimensions: —
Floor Type: Carpet
Dimensions: —
Floor Type: Carpet
Dimensions: —
Floor Type: —
Full Bathrooms: 4
Bathroom Amenities: Whirlpool,Separate Shower,Double Sink
Bathroom in Basement: 1
Rooms: Bedroom 5,Recreation Room,Game Room,Foyer,Walk In Closet,Other Room
Basement Description: Finished,Bathroom Rough-In,Egress Window
Other Specifics
| 2.5 | |
| Concrete Perimeter | |
| Asphalt,Circular | |
| Patio, Porch, Storms/Screens | |
| — | |
| 87X90X86X92X175X298 | |
| Unfinished | |
| Full | |
| Skylight(s), Hardwood Floors, First Floor Laundry, Walk-In Closet(s) | |
| Microwave, Dishwasher, Refrigerator, Washer, Dryer, Disposal, Stainless Steel Appliance(s), Cooktop, Built-In Oven, Range Hood | |
| Not in DB | |
| — | |
| — | |
| — | |
| Gas Starter |
Tax History
| Year | Property Taxes |
|---|---|
| 2018 | $17,927 |
| 2020 | $18,931 |
Contact Agent
Nearby Similar Homes
Nearby Sold Comparables
Contact Agent
Listing Provided By
Gold & Azen Realty

