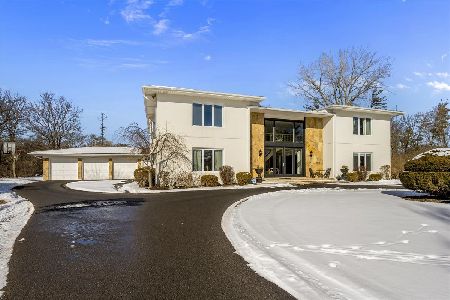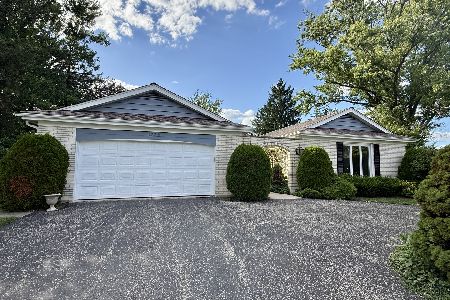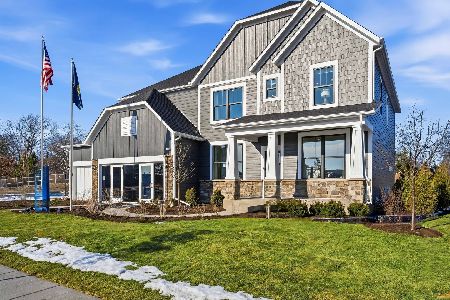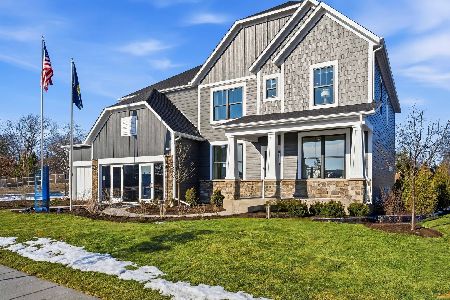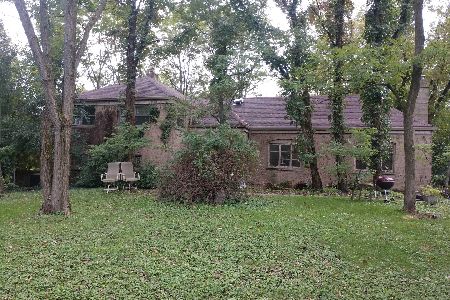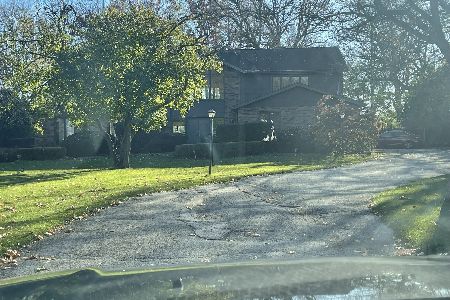2214 Churchill Lane, Highland Park, Illinois 60035
$3,650,000
|
Sold
|
|
| Status: | Closed |
| Sqft: | 10,000 |
| Cost/Sqft: | $490 |
| Beds: | 5 |
| Baths: | 11 |
| Year Built: | 2006 |
| Property Taxes: | $56,500 |
| Days On Market: | 3540 |
| Lot Size: | 0,00 |
Description
Amazingly detailed 17,000+ sqft private luxury residence on almost 1acre of gorgeous property w/ patio + pool w/ hot tub & water features. This 6 bedroom 7.4 bath home features custom hand scraped hand beveled wood floors, incredible living space, and all modern amenities. Kitchen w/ 4 Wolfe ovens, 2 Sub Zero refrigerator and freezers, 2 Miele dishwashers, 2 custom nickel sinks and large eating/breakfast area. Mudroom w/ lockers, office w/ coffered ceilings, open family room, separate living room, enormous dining room, and sun room w/ access to yard. 2nd level features all ensuite bedrooms and master suite w/ sitting room, his&her closets, and incredible master bath/spa w/ steam body spray rain dome shower w/ shaving station and whirlpool tub. Unique amenities include elevator, LL w/ great room with 136" HD Projection TV with quad view technology, custom wet bar, wine room, ex room, golf room, poker room, spa, steam room, lounge, bball court + more. See additional info for more details
Property Specifics
| Single Family | |
| — | |
| French Provincial | |
| 2006 | |
| Full | |
| — | |
| No | |
| — |
| Lake | |
| High Ridge | |
| 0 / Not Applicable | |
| None | |
| Lake Michigan | |
| Public Sewer | |
| 09260828 | |
| 16202020110000 |
Nearby Schools
| NAME: | DISTRICT: | DISTANCE: | |
|---|---|---|---|
|
Grade School
Wayne Thomas Elementary School |
112 | — | |
|
Middle School
Northwood Junior High School |
112 | Not in DB | |
|
High School
Highland Park High School |
113 | Not in DB | |
|
Alternate High School
Deerfield High School |
— | Not in DB | |
Property History
| DATE: | EVENT: | PRICE: | SOURCE: |
|---|---|---|---|
| 16 Nov, 2016 | Sold | $3,650,000 | MRED MLS |
| 23 Sep, 2016 | Under contract | $4,900,000 | MRED MLS |
| — | Last price change | $5,900,000 | MRED MLS |
| 17 Jun, 2016 | Listed for sale | $5,900,000 | MRED MLS |
Room Specifics
Total Bedrooms: 6
Bedrooms Above Ground: 5
Bedrooms Below Ground: 1
Dimensions: —
Floor Type: Hardwood
Dimensions: —
Floor Type: Hardwood
Dimensions: —
Floor Type: Hardwood
Dimensions: —
Floor Type: —
Dimensions: —
Floor Type: —
Full Bathrooms: 11
Bathroom Amenities: Whirlpool,Separate Shower,Steam Shower,Double Sink,Bidet,Full Body Spray Shower
Bathroom in Basement: 1
Rooms: Bedroom 5,Bedroom 6,Breakfast Room,Office,Great Room,Play Room,Game Room,Exercise Room,Heated Sun Room,Recreation Room
Basement Description: Finished
Other Specifics
| 7 | |
| Concrete Perimeter | |
| Asphalt,Circular | |
| Balcony, Patio, Porch, Hot Tub, In Ground Pool | |
| Fenced Yard,Landscaped,Wooded | |
| 61X60X311X157X303 | |
| — | |
| Full | |
| Skylight(s), Sauna/Steam Room, Hot Tub, Bar-Wet, Elevator, Heated Floors | |
| Double Oven, Range, Microwave, Dishwasher, High End Refrigerator, Bar Fridge, Freezer, Washer, Dryer, Disposal, Trash Compactor, Stainless Steel Appliance(s), Wine Refrigerator | |
| Not in DB | |
| Sidewalks, Street Paved | |
| — | |
| — | |
| Wood Burning, Gas Starter |
Tax History
| Year | Property Taxes |
|---|---|
| 2016 | $56,500 |
Contact Agent
Nearby Similar Homes
Nearby Sold Comparables
Contact Agent
Listing Provided By
Baird & Warner

