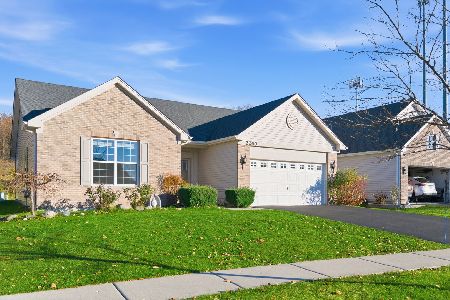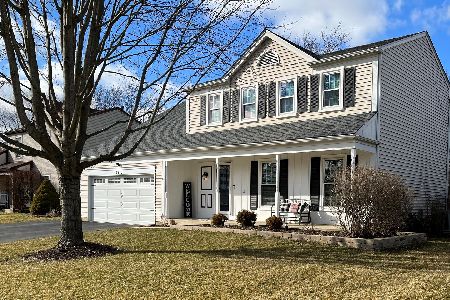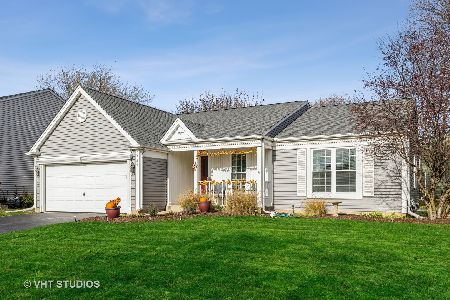2200 Cumberland Parkway, Algonquin, Illinois 60102
$382,000
|
Sold
|
|
| Status: | Closed |
| Sqft: | 1,856 |
| Cost/Sqft: | $205 |
| Beds: | 4 |
| Baths: | 3 |
| Year Built: | 1987 |
| Property Taxes: | $8,452 |
| Days On Market: | 309 |
| Lot Size: | 0,26 |
Description
So much more than expected! Come see this wonderful 4 bed / 2.5 bath two-story home east of the river in Copper Oaks. Open the door to hardwood floors and follow the south-facing living room through the dining room (with bay window overlooking the patio and back yard) to the kitchen, and family room. The kitchen features black stainless and opens to the family room, which also leads you out to your large fenced back yard, through your sliding doors. Head upstairs where you will find all four bedrooms, including a primary bedroom and en-suite - updated in 2019! You will love the expansive closet space in the bedroom as well as the walk-in shower and skylight in the bath! Three other good-sized bedrooms, a WIC, another full bath (with a bathtub), and 2nd floor laundry round out the upstairs. The partially-finished basement adds another area for recreation (or living space), as well as a workbench, storage, and it houses your utilities. Your 2.5-car garage is spacious and includes additional space above for storage if needed. AC (2021), Sump Pump (2023), appliances (2010-2018), roof, windows and siding (2012), fenced (2022), garage door motor (2015). Walk to the park or stay in the back to relax and entertain!
Property Specifics
| Single Family | |
| — | |
| — | |
| 1987 | |
| — | |
| EVERGREEN | |
| No | |
| 0.26 |
| — | |
| Copper Oaks | |
| — / Not Applicable | |
| — | |
| — | |
| — | |
| 12306888 | |
| 1935426005 |
Nearby Schools
| NAME: | DISTRICT: | DISTANCE: | |
|---|---|---|---|
|
Grade School
Algonquin Lakes Elementary Schoo |
300 | — | |
|
Middle School
Algonquin Middle School |
300 | Not in DB | |
|
High School
Dundee-crown High School |
300 | Not in DB | |
Property History
| DATE: | EVENT: | PRICE: | SOURCE: |
|---|---|---|---|
| 15 May, 2025 | Sold | $382,000 | MRED MLS |
| 13 Apr, 2025 | Under contract | $380,000 | MRED MLS |
| 20 Mar, 2025 | Listed for sale | $380,000 | MRED MLS |
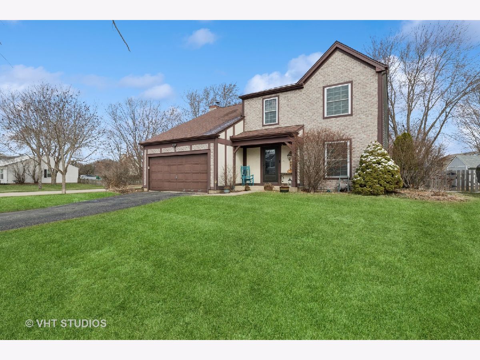
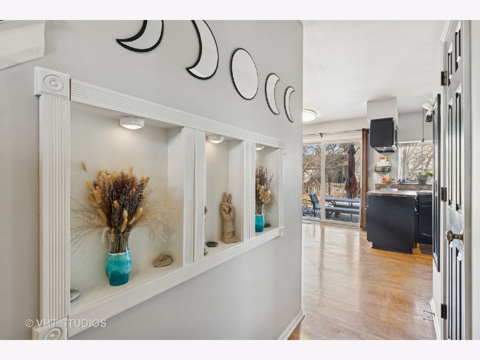
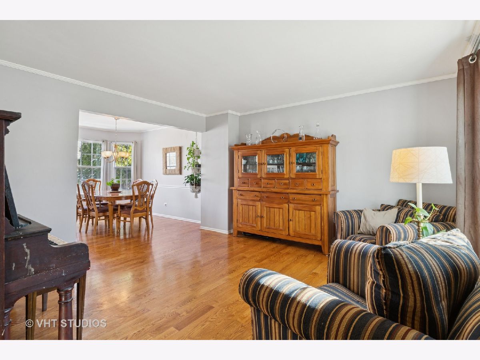
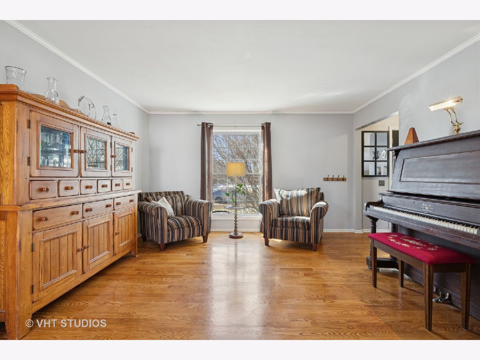
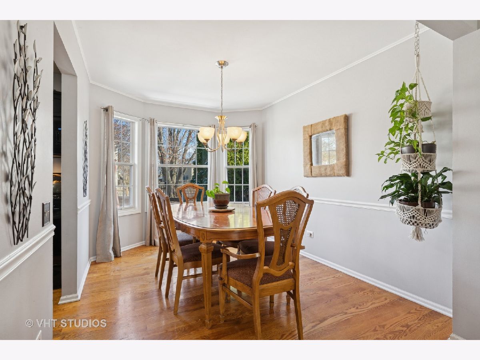
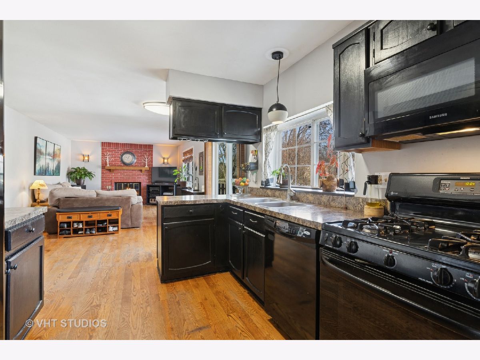
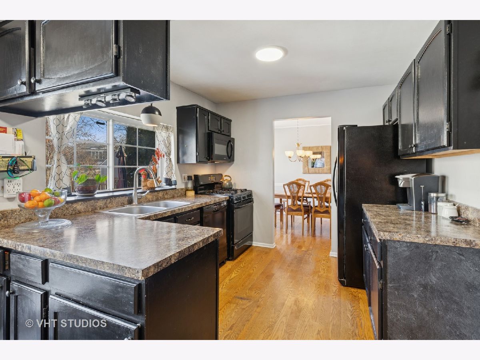
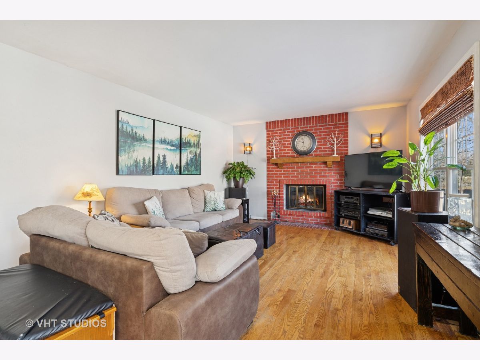
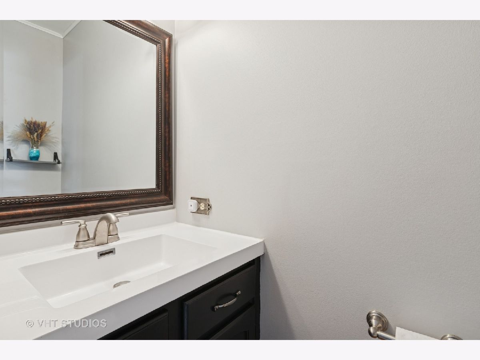
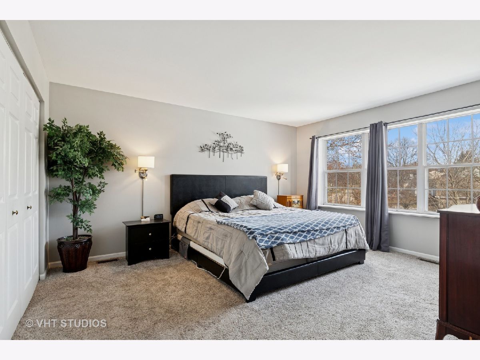
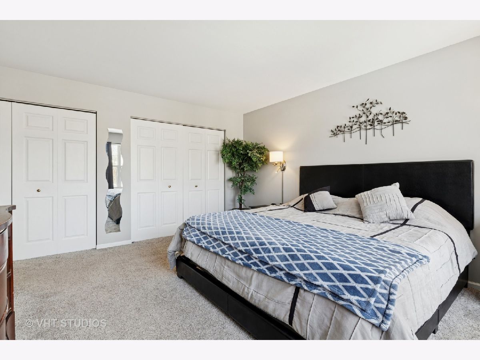
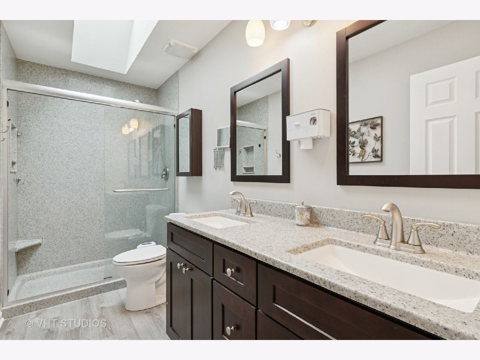
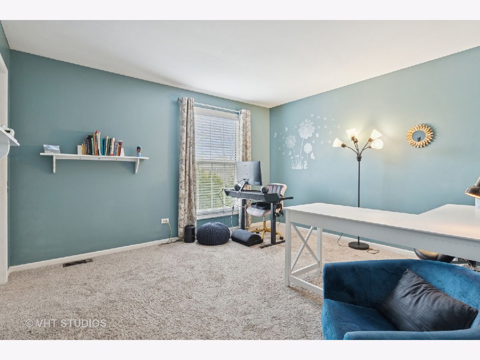
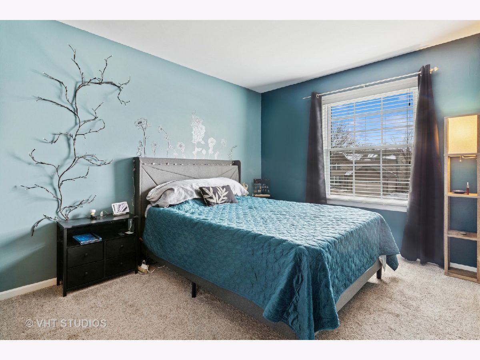
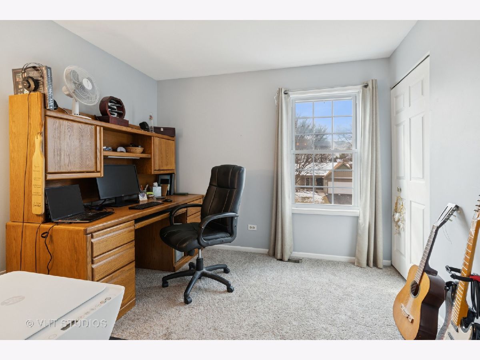
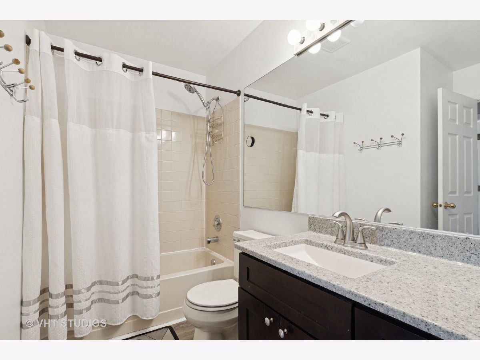
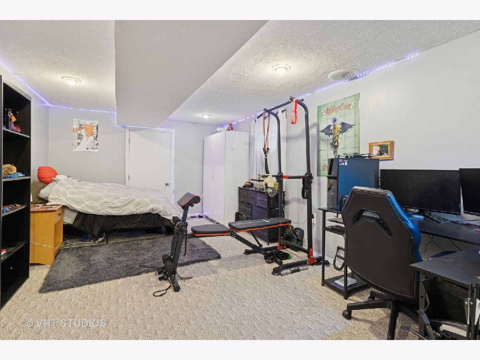
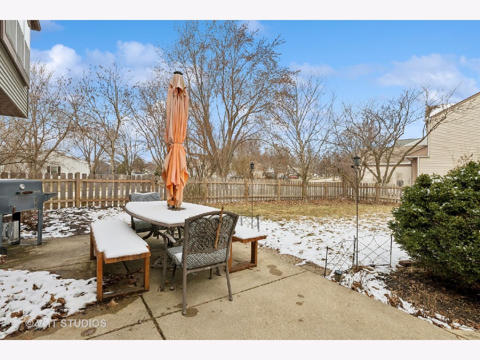
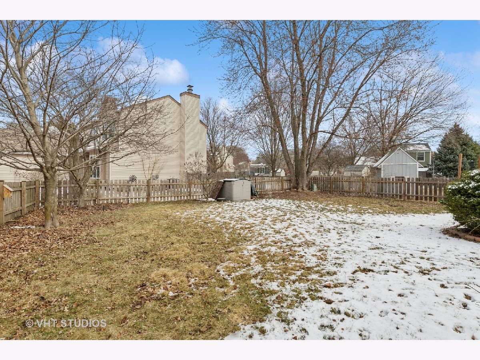
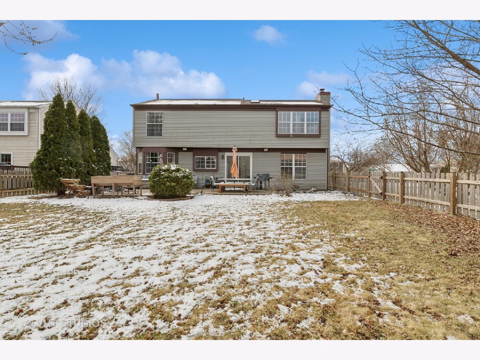
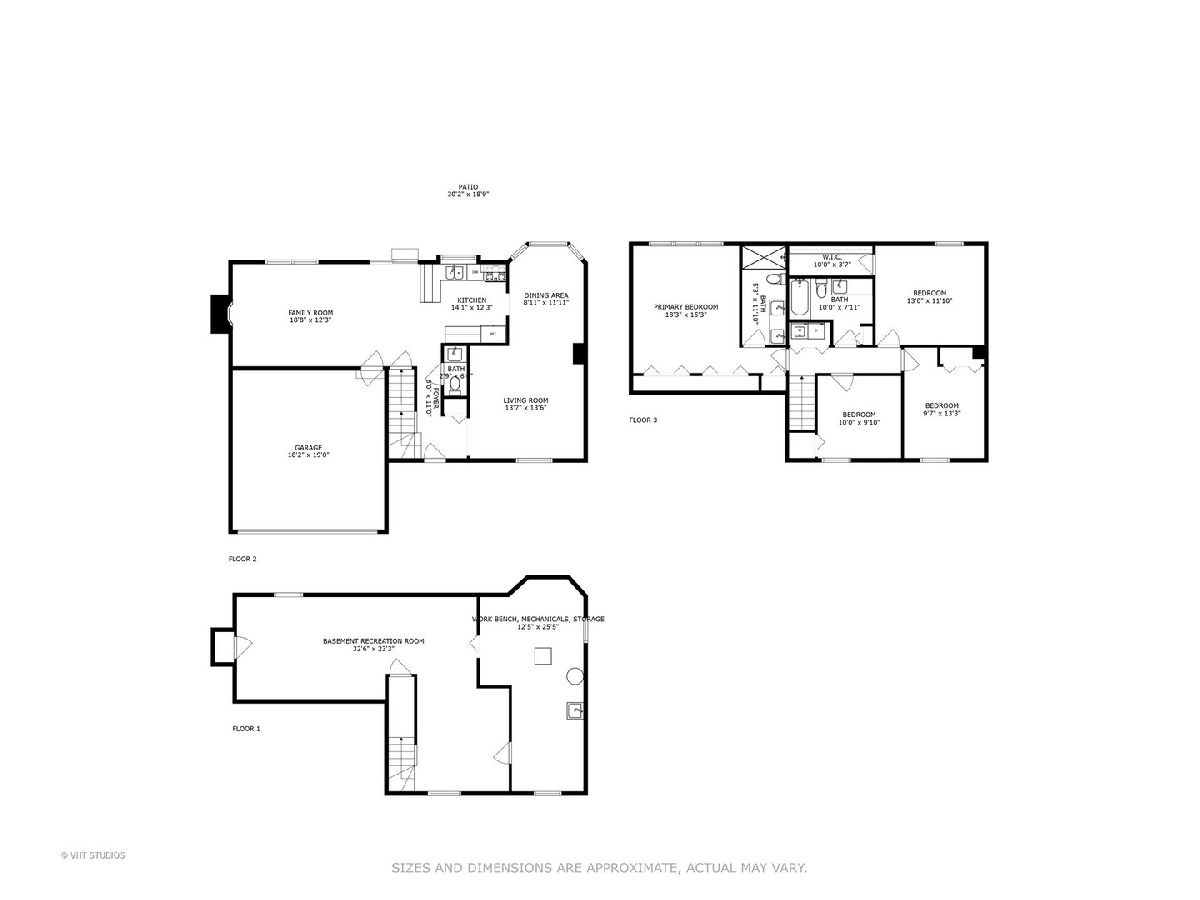
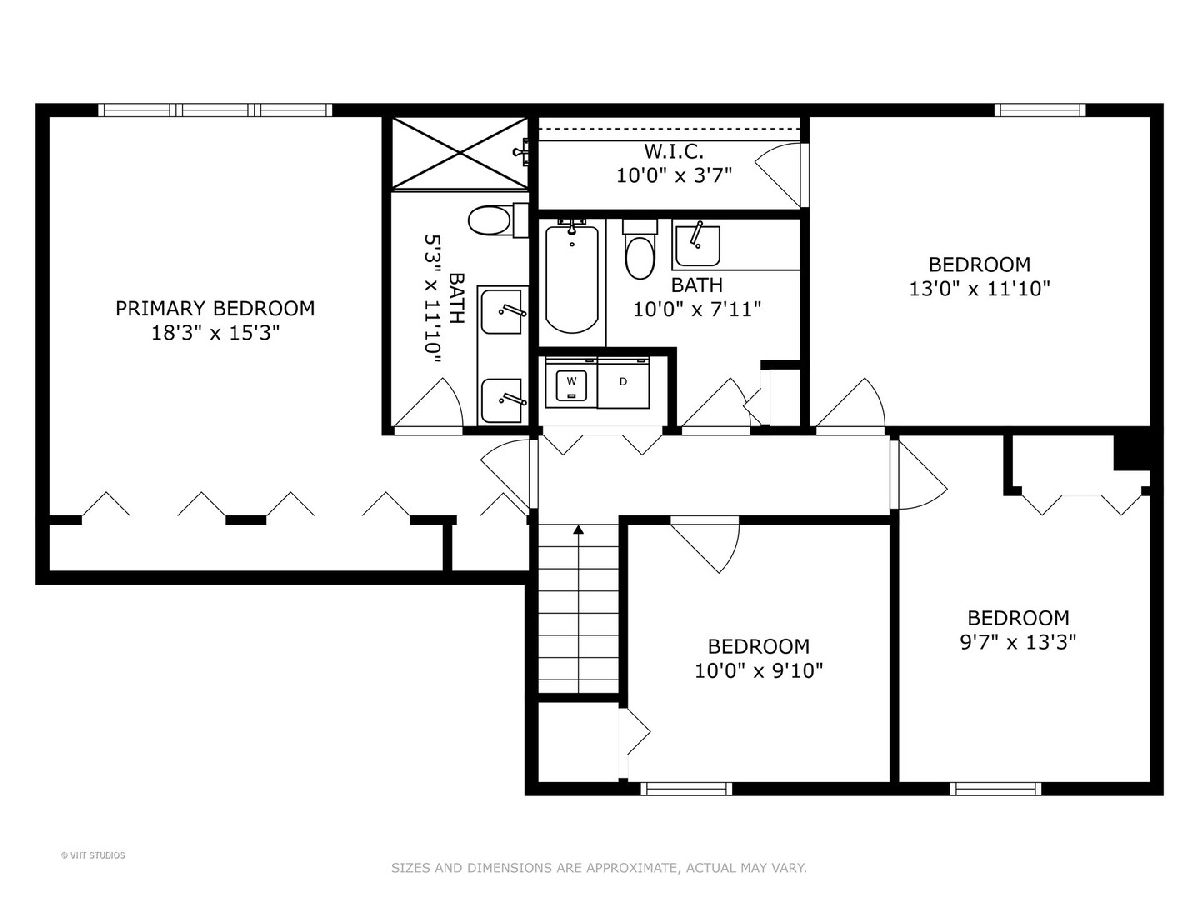
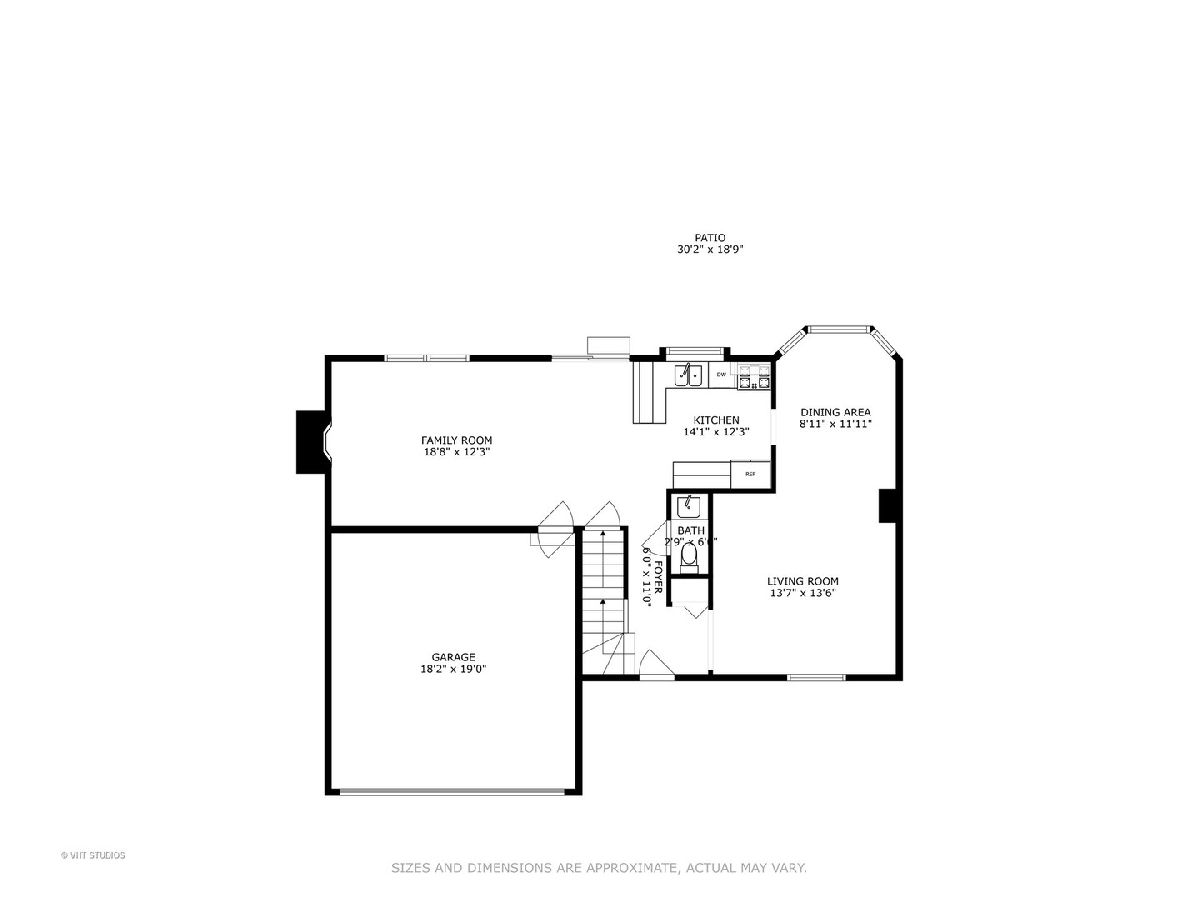
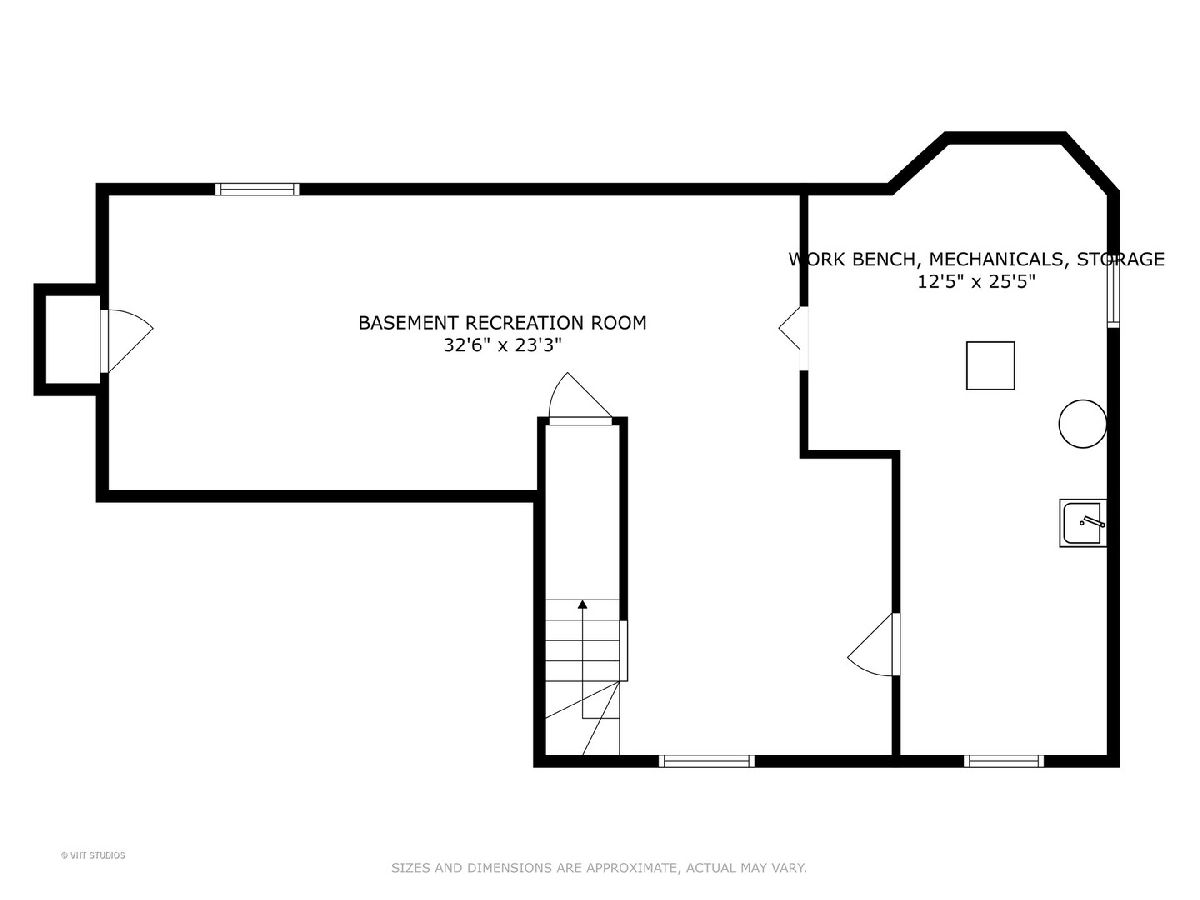
Room Specifics
Total Bedrooms: 4
Bedrooms Above Ground: 4
Bedrooms Below Ground: 0
Dimensions: —
Floor Type: —
Dimensions: —
Floor Type: —
Dimensions: —
Floor Type: —
Full Bathrooms: 3
Bathroom Amenities: Double Sink
Bathroom in Basement: 0
Rooms: —
Basement Description: —
Other Specifics
| 2 | |
| — | |
| — | |
| — | |
| — | |
| 0.255 | |
| Unfinished | |
| — | |
| — | |
| — | |
| Not in DB | |
| — | |
| — | |
| — | |
| — |
Tax History
| Year | Property Taxes |
|---|---|
| 2025 | $8,452 |
Contact Agent
Nearby Similar Homes
Nearby Sold Comparables
Contact Agent
Listing Provided By
Baird & Warner




