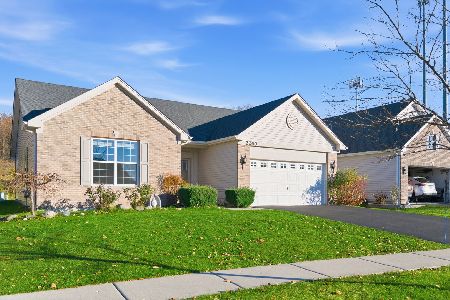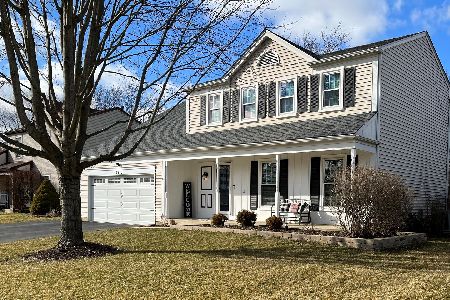2220 Cumberland Parkway, Algonquin, Illinois 60102
$337,000
|
Sold
|
|
| Status: | Closed |
| Sqft: | 2,794 |
| Cost/Sqft: | $122 |
| Beds: | 3 |
| Baths: | 3 |
| Year Built: | 1987 |
| Property Taxes: | $6,385 |
| Days On Market: | 1530 |
| Lot Size: | 0,20 |
Description
Move in by Christmas and enjoy cozy evenings in front of the fireplace! Impeccably maintained ranch home in desirable Copper Oaks subdivision on Algonquin's eastside. The list of updates to this home is more than impressive. New windows throughout and updated master bath (Nov 2021). Freshly painted interior. Newly, updated kitchen with granite countertops (2021) and SS appliances, Wood flooring and bedroom carpet (2021), furnace & A/C (2018). HWH (2020) Fully, remodeled basement with half bath. Storage area,battery backup sump pump, recessed lighting. Roof and siding are newer from previous owner (2016?)The list goes on with this beautiful home...see for yourself. Beautiful, expansive deck and landscape. Minutes to grocery store, Starbucks, Fox River , bike path and the newly renovated downtown Algonquin.
Property Specifics
| Single Family | |
| — | |
| Ranch | |
| 1987 | |
| Full | |
| — | |
| No | |
| 0.2 |
| Mc Henry | |
| Copper Oaks | |
| 0 / Not Applicable | |
| None | |
| Public | |
| Public Sewer | |
| 11271014 | |
| 1935426007 |
Nearby Schools
| NAME: | DISTRICT: | DISTANCE: | |
|---|---|---|---|
|
Grade School
Algonquin Lakes Elementary Schoo |
300 | — | |
|
Middle School
Algonquin Middle School |
300 | Not in DB | |
|
High School
Dundee-crown High School |
300 | Not in DB | |
Property History
| DATE: | EVENT: | PRICE: | SOURCE: |
|---|---|---|---|
| 18 Jul, 2016 | Sold | $220,000 | MRED MLS |
| 28 May, 2016 | Under contract | $220,000 | MRED MLS |
| 20 May, 2016 | Listed for sale | $220,000 | MRED MLS |
| 20 Dec, 2021 | Sold | $337,000 | MRED MLS |
| 22 Nov, 2021 | Under contract | $339,900 | MRED MLS |
| 15 Nov, 2021 | Listed for sale | $339,900 | MRED MLS |
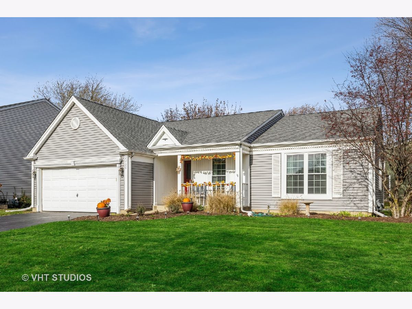
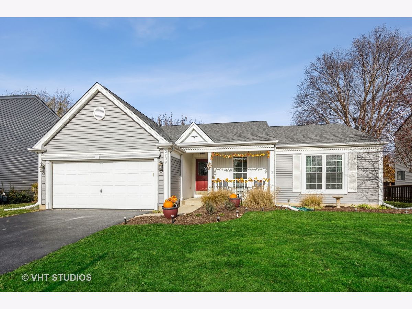
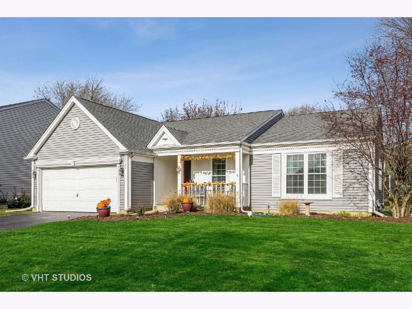
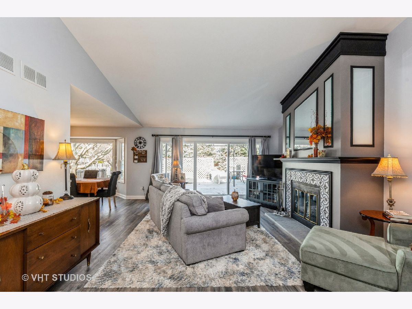
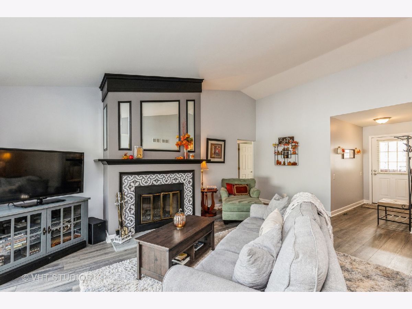
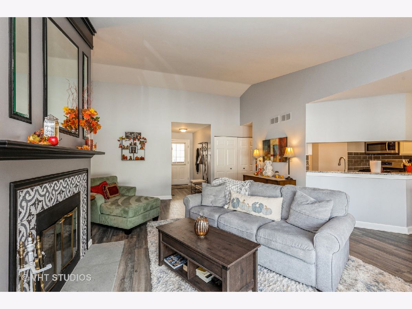
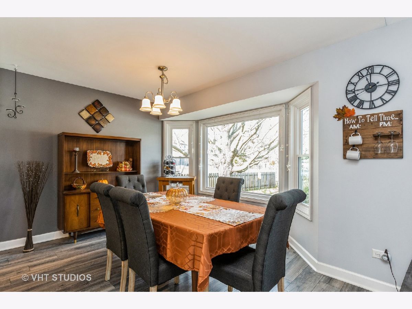
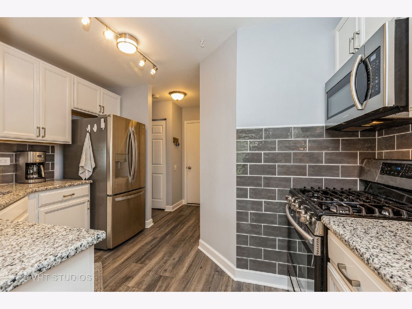
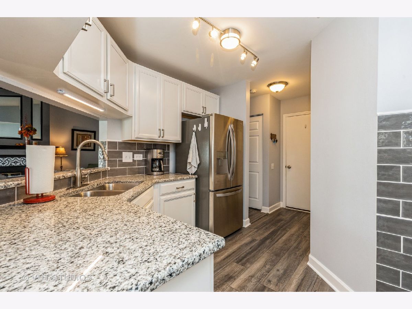
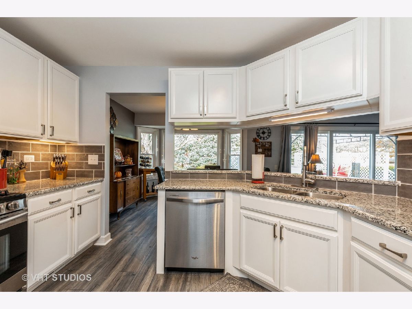
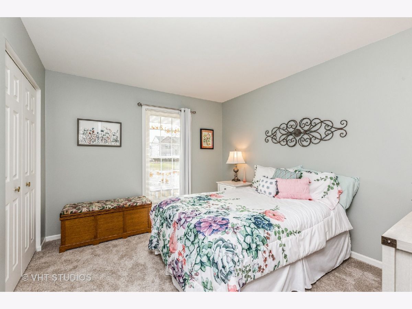
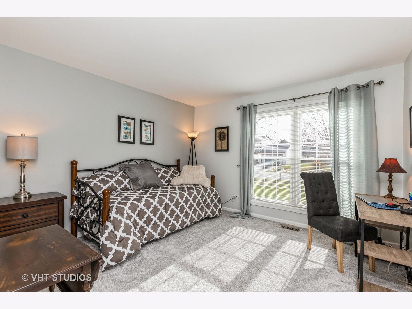
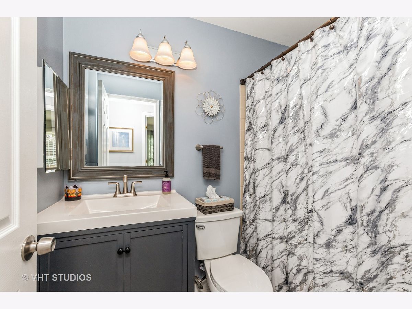
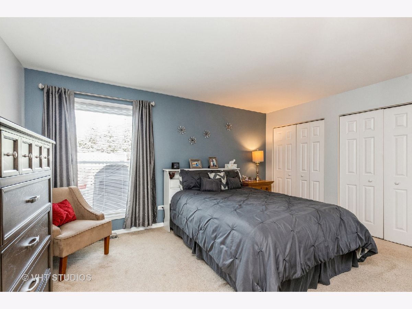
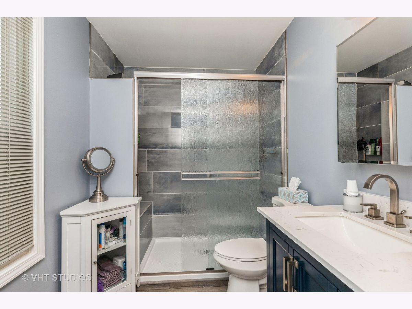
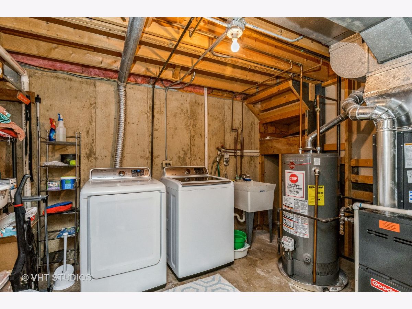
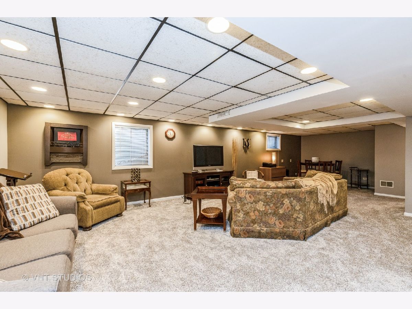
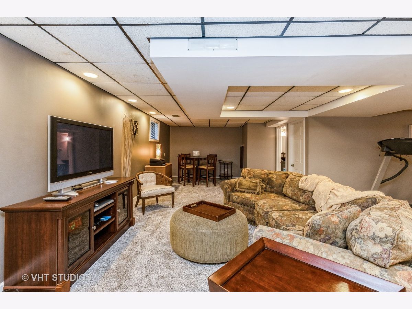
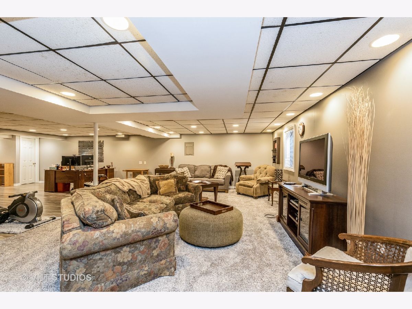
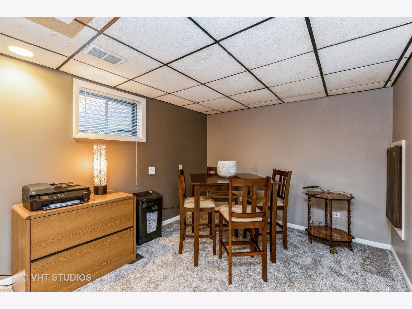
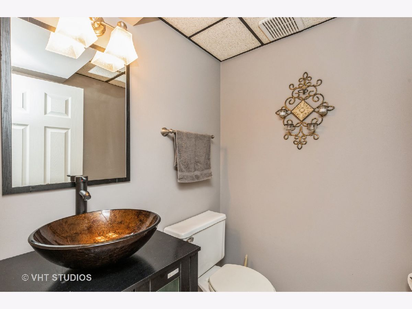
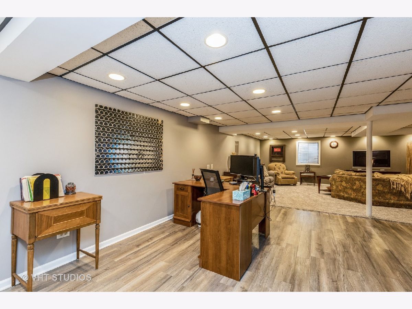
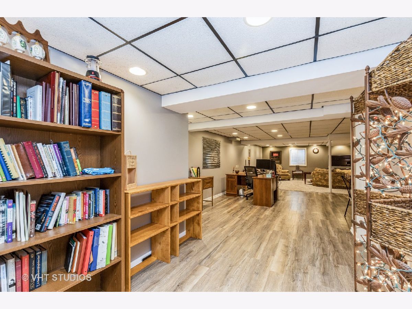
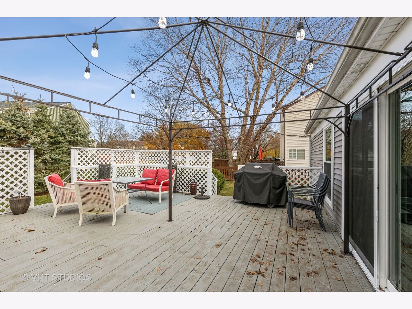
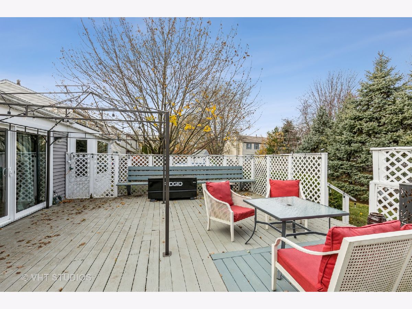
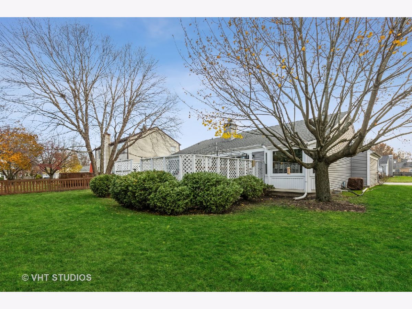
Room Specifics
Total Bedrooms: 3
Bedrooms Above Ground: 3
Bedrooms Below Ground: 0
Dimensions: —
Floor Type: Carpet
Dimensions: —
Floor Type: Carpet
Full Bathrooms: 3
Bathroom Amenities: —
Bathroom in Basement: 1
Rooms: Recreation Room
Basement Description: Finished,Rec/Family Area
Other Specifics
| 2 | |
| Concrete Perimeter | |
| Asphalt | |
| Deck, Storms/Screens | |
| — | |
| 8750 | |
| Unfinished | |
| Full | |
| Vaulted/Cathedral Ceilings, Wood Laminate Floors, First Floor Bedroom, First Floor Full Bath, Open Floorplan, Granite Counters, Some Insulated Wndws, Some Storm Doors | |
| Range, Microwave, Dishwasher, Refrigerator, Washer, Dryer, Disposal, Stainless Steel Appliance(s) | |
| Not in DB | |
| Park, Curbs, Sidewalks, Street Lights, Street Paved | |
| — | |
| — | |
| Gas Starter |
Tax History
| Year | Property Taxes |
|---|---|
| 2016 | $6,377 |
| 2021 | $6,385 |
Contact Agent
Nearby Similar Homes
Nearby Sold Comparables
Contact Agent
Listing Provided By
Baird & Warner Real Estate - Algonquin




