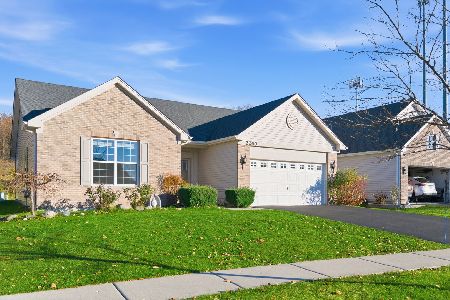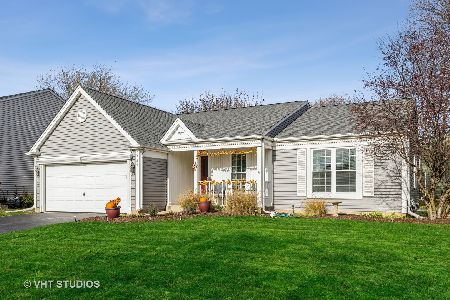2210 Cumberland Parkway, Algonquin, Illinois 60102
$379,900
|
Sold
|
|
| Status: | Closed |
| Sqft: | 2,036 |
| Cost/Sqft: | $187 |
| Beds: | 4 |
| Baths: | 3 |
| Year Built: | 1988 |
| Property Taxes: | $6,855 |
| Days On Market: | 1029 |
| Lot Size: | 0,20 |
Description
Great family home east side of the river! Front entryway offers mudroom style closet with extra storage space. Living room flows into separate dining room featuring beautiful bay window! Open kitchen with granite counters and stainless steel appliances. Oven/range only 1 year old. Reverse osmosis drinking water system in home! Kitchen eating area has sliding glass doors that lead to deck, 1 year old patio and almost new above ground pool. Master bedroom with vaulted ceilings, walk-in-closet and a private bath with skylight! 2nd bedroom is big enough to be another master bedroom with very spacious walk in closet and access to 2nd full bath. 2 additional bedrooms with plenty of closet space. Partially finished basement currently being used for entertainment and workout space and is waiting for more design ideas. Laundry room and crawl space offer plenty of extra storage space. Fenced yard with shed. Covered front porch with room for seating to enjoy the wonderful neighborhood. Walk to park.
Property Specifics
| Single Family | |
| — | |
| — | |
| 1988 | |
| — | |
| — | |
| No | |
| 0.2 |
| Mc Henry | |
| Copper Oaks | |
| 0 / Not Applicable | |
| — | |
| — | |
| — | |
| 11735971 | |
| 1935426006 |
Nearby Schools
| NAME: | DISTRICT: | DISTANCE: | |
|---|---|---|---|
|
Grade School
Algonquin Lakes Elementary Schoo |
300 | — | |
|
Middle School
Algonquin Middle School |
300 | Not in DB | |
|
High School
Dundee-crown High School |
300 | Not in DB | |
Property History
| DATE: | EVENT: | PRICE: | SOURCE: |
|---|---|---|---|
| 14 Nov, 2016 | Sold | $230,000 | MRED MLS |
| 20 Sep, 2016 | Under contract | $239,900 | MRED MLS |
| 15 Jun, 2016 | Listed for sale | $239,900 | MRED MLS |
| 12 May, 2023 | Sold | $379,900 | MRED MLS |
| 7 Apr, 2023 | Under contract | $379,900 | MRED MLS |
| 31 Mar, 2023 | Listed for sale | $379,900 | MRED MLS |













Room Specifics
Total Bedrooms: 4
Bedrooms Above Ground: 4
Bedrooms Below Ground: 0
Dimensions: —
Floor Type: —
Dimensions: —
Floor Type: —
Dimensions: —
Floor Type: —
Full Bathrooms: 3
Bathroom Amenities: Double Sink
Bathroom in Basement: 0
Rooms: —
Basement Description: Partially Finished,Crawl
Other Specifics
| 2 | |
| — | |
| Asphalt | |
| — | |
| — | |
| 70 X 125 | |
| — | |
| — | |
| — | |
| — | |
| Not in DB | |
| — | |
| — | |
| — | |
| — |
Tax History
| Year | Property Taxes |
|---|---|
| 2016 | $6,179 |
| 2023 | $6,855 |
Contact Agent
Nearby Similar Homes
Nearby Sold Comparables
Contact Agent
Listing Provided By
Tanis Group Realty










