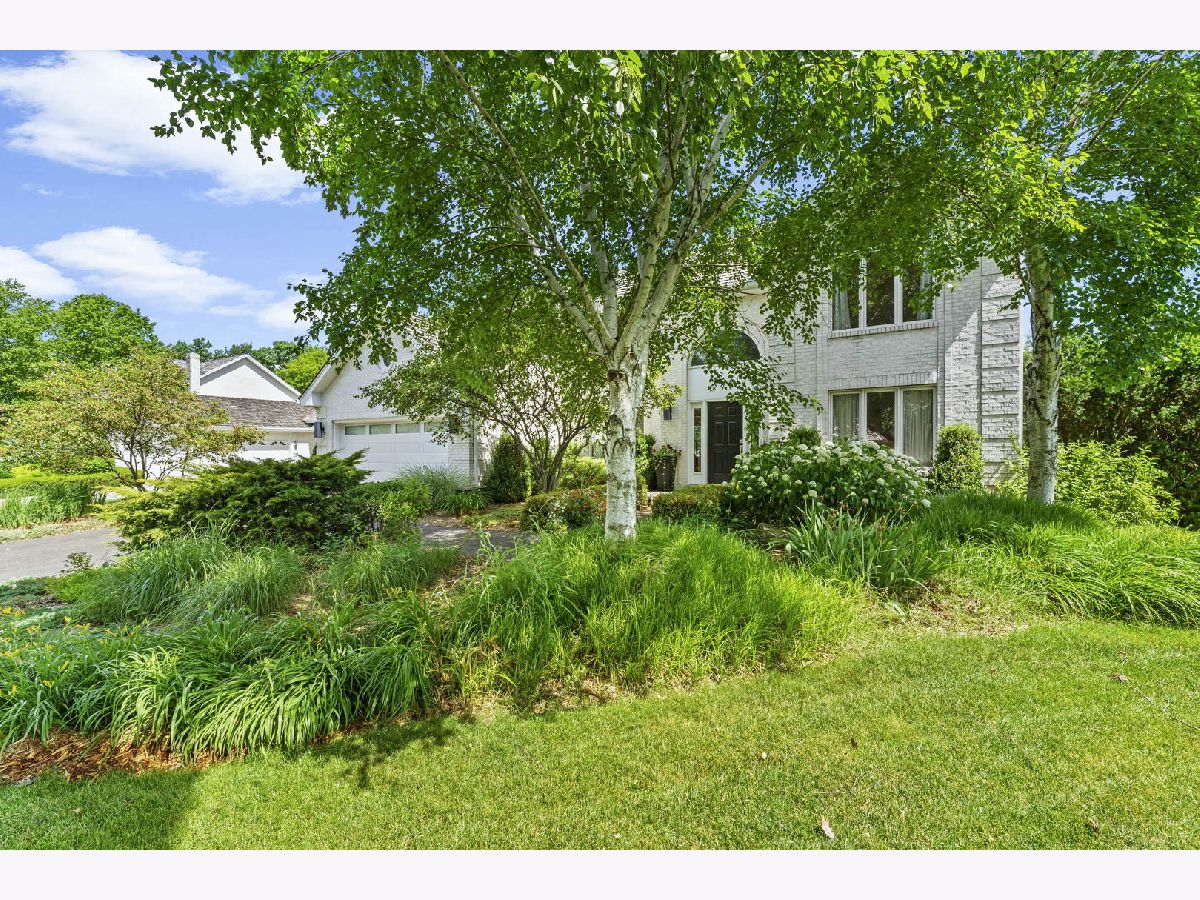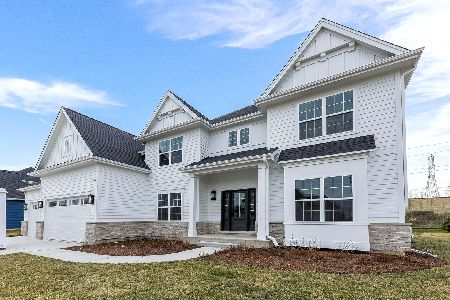2200 Donegal Drive, Darien, Illinois 60561
$710,000
|
Sold
|
|
| Status: | Closed |
| Sqft: | 2,914 |
| Cost/Sqft: | $240 |
| Beds: | 4 |
| Baths: | 3 |
| Year Built: | 1990 |
| Property Taxes: | $11,562 |
| Days On Market: | 1307 |
| Lot Size: | 0,00 |
Description
Stunning All Brick Remodeled Gallagher & Henry home on Oversized Lot backing to Breathtaking Wetland Views! Spacious Carpeted Living Room and Dining Room with Hardwood Floors lead to Fabulous Gourmet Kitchen! Newer Custom Cabinets with Under-Cabinet Lighting and Granite Counters. Kitchen Aid Stainless Steel Appliance Package with Chef's Stove & Griddle, Double Ovens, Dishwasher and YES, Two Refrigerators! Recessed and Pendant Lighting Over Large Breakfast Bar too! Plenty of Table Space ... plus Custom Desk area between Kitchen and Family Room. Fabulous floor to ceiling Brick Fireplace and Picturesque views of backyard Pool, Hot Tub and Grounds! WOW! First floor also features Office, Powder Room and Large Laundry Room with lots of Built-In cabinets. Wonderful Master Bedroom Suite with Vaulted Ceilings, Large Walk-In Closet with Custom Built-Ins, and Out of this World Spa Bathroom! 3 more Bedrooms (one with view of Family Room) and Updated Hall Bath round out the 2nd level of this home. Finished Rec Room in Lower Level provides lots of space to Entertain. Updates Include Cedar Shake Roof 2017, Garage Door 2020, Pool Resurfacing 2018, Pool Heater 2022, Kitchen Remodel 2006, Furnaces & A/C 2018, Black Aluminum Fence and Retaining Wall (plus lots of beautiful Landscaping!). Sprinkler System too! Wetland views to the rear and right side of property for lots of privacy. And the neighborhood playground is a short distance away! So much Love went into caring for this home ... you won't be disappointed!
Property Specifics
| Single Family | |
| — | |
| — | |
| 1990 | |
| — | |
| — | |
| Yes | |
| — |
| Du Page | |
| Tara Hill North | |
| 0 / Not Applicable | |
| — | |
| — | |
| — | |
| 11442632 | |
| 1005201055 |
Nearby Schools
| NAME: | DISTRICT: | DISTANCE: | |
|---|---|---|---|
|
Grade School
Concord Elementary School |
63 | — | |
|
Middle School
Cass Junior High School |
63 | Not in DB | |
|
High School
Hinsdale South High School |
86 | Not in DB | |
Property History
| DATE: | EVENT: | PRICE: | SOURCE: |
|---|---|---|---|
| 5 Aug, 2022 | Sold | $710,000 | MRED MLS |
| 26 Jun, 2022 | Under contract | $700,000 | MRED MLS |
| 24 Jun, 2022 | Listed for sale | $700,000 | MRED MLS |





























Room Specifics
Total Bedrooms: 4
Bedrooms Above Ground: 4
Bedrooms Below Ground: 0
Dimensions: —
Floor Type: —
Dimensions: —
Floor Type: —
Dimensions: —
Floor Type: —
Full Bathrooms: 3
Bathroom Amenities: Whirlpool,Separate Shower
Bathroom in Basement: 0
Rooms: —
Basement Description: Finished
Other Specifics
| 2 | |
| — | |
| Brick | |
| — | |
| — | |
| 80 X 193 | |
| Unfinished | |
| — | |
| — | |
| — | |
| Not in DB | |
| — | |
| — | |
| — | |
| — |
Tax History
| Year | Property Taxes |
|---|---|
| 2022 | $11,562 |
Contact Agent
Nearby Similar Homes
Nearby Sold Comparables
Contact Agent
Listing Provided By
Coldwell Banker Realty








