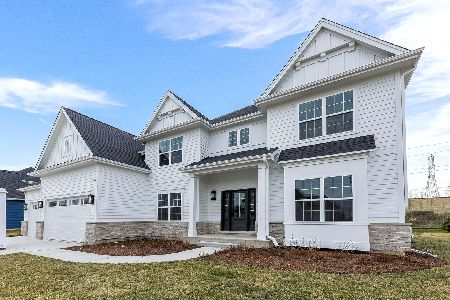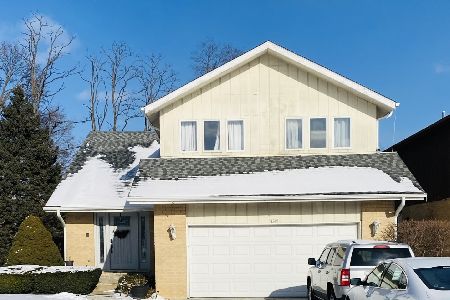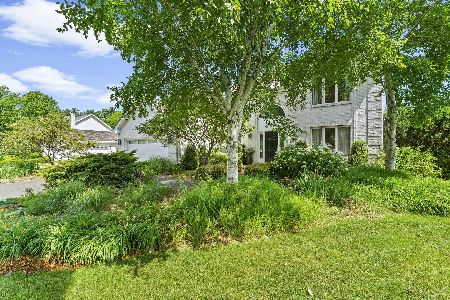2212 Donegal Drive, Darien, Illinois 60561
$562,500
|
Sold
|
|
| Status: | Closed |
| Sqft: | 2,795 |
| Cost/Sqft: | $215 |
| Beds: | 4 |
| Baths: | 4 |
| Year Built: | 1999 |
| Property Taxes: | $11,096 |
| Days On Market: | 2855 |
| Lot Size: | 0,37 |
Description
Beautiful custom Gallagher and Henry brick home in Tara Hill North and Hinsdale South H.S. Over 3,900 sf. of finished living space on 1/3+ acre lot backing to wooded area. Entire first floor features hardwood flooring, 9 foot ceilings and custom over door glass transom windows. Formal LR and DR. Large Family Room with wood burning FP opens to gorgeous updated Kitchen featuring a Viking Range, Kitchen Aid refrigeration and Bosch Dishwasher. Load of cabinets, island and granite countertops. Access to huge fenced yard with flowering gardens. 1st floor Study, Mud and Laundry Rooms complete the first floor. Second level Master features vaulted ceiling, palladium window, ensuite Bath w/ whirlpool, separate shower and W/I closet. Three additional Bedrooms and Hall Bath w/ dual vanity. Hardwood flooring in all Bedrooms and Hall. 70K finished Basement with Rec Room, Bedroom, full Bath and Kitchenette perfect for in-laws. 45K new Andersen casement windows thruout in 2016!
Property Specifics
| Single Family | |
| — | |
| Traditional | |
| 1999 | |
| Full | |
| — | |
| No | |
| 0.37 |
| Du Page | |
| Tara Hill North | |
| 0 / Not Applicable | |
| None | |
| Public | |
| Public Sewer | |
| 09907646 | |
| 1005201058 |
Nearby Schools
| NAME: | DISTRICT: | DISTANCE: | |
|---|---|---|---|
|
High School
Hinsdale South High School |
86 | Not in DB | |
Property History
| DATE: | EVENT: | PRICE: | SOURCE: |
|---|---|---|---|
| 24 May, 2018 | Sold | $562,500 | MRED MLS |
| 11 Apr, 2018 | Under contract | $600,000 | MRED MLS |
| 6 Apr, 2018 | Listed for sale | $600,000 | MRED MLS |
Room Specifics
Total Bedrooms: 5
Bedrooms Above Ground: 4
Bedrooms Below Ground: 1
Dimensions: —
Floor Type: Hardwood
Dimensions: —
Floor Type: Hardwood
Dimensions: —
Floor Type: Hardwood
Dimensions: —
Floor Type: —
Full Bathrooms: 4
Bathroom Amenities: Whirlpool,Separate Shower
Bathroom in Basement: 1
Rooms: Bedroom 5,Breakfast Room,Study,Recreation Room,Foyer,Mud Room,Walk In Closet
Basement Description: Finished
Other Specifics
| 2 | |
| Concrete Perimeter | |
| Concrete | |
| Patio, Storms/Screens | |
| Fenced Yard,Forest Preserve Adjacent | |
| 84X194 | |
| — | |
| Full | |
| Vaulted/Cathedral Ceilings, Hardwood Floors, In-Law Arrangement, First Floor Laundry | |
| Range, Microwave, Dishwasher, High End Refrigerator, Bar Fridge, Disposal, Stainless Steel Appliance(s), Range Hood | |
| Not in DB | |
| Sidewalks, Street Paved | |
| — | |
| — | |
| Wood Burning, Gas Starter |
Tax History
| Year | Property Taxes |
|---|---|
| 2018 | $11,096 |
Contact Agent
Nearby Similar Homes
Nearby Sold Comparables
Contact Agent
Listing Provided By
@properties











