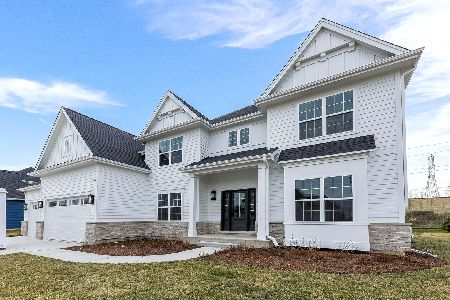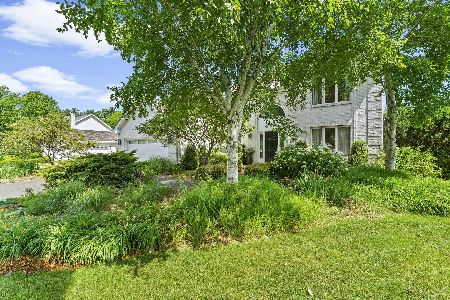2216 Donegal Drive, Darien, Illinois 60561
$775,000
|
Sold
|
|
| Status: | Closed |
| Sqft: | 3,509 |
| Cost/Sqft: | $217 |
| Beds: | 4 |
| Baths: | 5 |
| Year Built: | 1991 |
| Property Taxes: | $13,081 |
| Days On Market: | 1464 |
| Lot Size: | 0,46 |
Description
Stunning custom luxury, all brick home in the exquisite cul-de-sac of Meyer Woods Park. Dramatic 2 story grand entry foyer welcomes you to the large formal living room with fireplace, and grand formal dinning room with beautiful woodwork throughout. Gourmet kitchen with custom cherry cabinet and high end appliances with large breakfast area opens to large family room with vaulted ceiling and a 2 story fireplace. This houses features include a panoramic view with a beautiful back yard; first floor office / guest room with full private bathroom; Laundry room with a lot of cabinets and with another half bath on the first floor; Large Master suite with vaulted ceilings and 2 walk-in custom closets and luxury bath with rain head shower; and 3 other good size bedrooms with beautiful cherry hard floor floors. The full finished basement is great for entertainment or as a TV room. Additionally there is a bedroom and full bathroom, and lots of built-in cabinets and plenty of storage. Impressive custom designed trim-work throughout add to the upscale nature of the house. The extreme landscaping on the beautiful, private and wooded lot enhances the beauty of the building and its curb appeal. The large deck with brick patio are inviting for family BBQ or just enjoying the sunset. The garage has high ceilings and custom built-in cabinets for storage. Brick driveway, new roof, tankless water heater, newer washer/dryer, 2 furnaces/2 zone HVAC. Property is 5 minutes away from all interstate highways. This house has a lot to offer. Bring your buyers right away as this wont last.
Property Specifics
| Single Family | |
| — | |
| Georgian,Traditional | |
| 1991 | |
| Full | |
| — | |
| No | |
| 0.46 |
| Du Page | |
| — | |
| — / Not Applicable | |
| None | |
| Lake Michigan,Public | |
| Public Sewer | |
| 11306647 | |
| 1005201080 |
Nearby Schools
| NAME: | DISTRICT: | DISTANCE: | |
|---|---|---|---|
|
Grade School
Concord Elementary School |
63 | — | |
|
Middle School
Cass Junior High School |
63 | Not in DB | |
|
High School
Hinsdale South High School |
86 | Not in DB | |
Property History
| DATE: | EVENT: | PRICE: | SOURCE: |
|---|---|---|---|
| 19 Jun, 2014 | Sold | $610,000 | MRED MLS |
| 12 Apr, 2014 | Under contract | $639,000 | MRED MLS |
| 11 Mar, 2014 | Listed for sale | $639,000 | MRED MLS |
| 19 Oct, 2021 | Under contract | $0 | MRED MLS |
| 8 Oct, 2021 | Listed for sale | $0 | MRED MLS |
| 18 Feb, 2022 | Sold | $775,000 | MRED MLS |
| 20 Jan, 2022 | Under contract | $760,000 | MRED MLS |
| 18 Jan, 2022 | Listed for sale | $760,000 | MRED MLS |
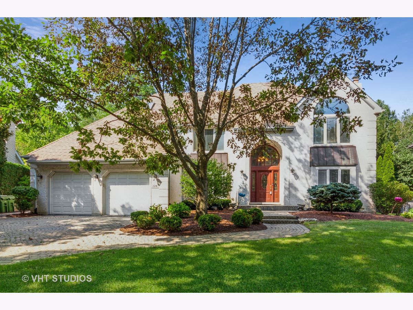
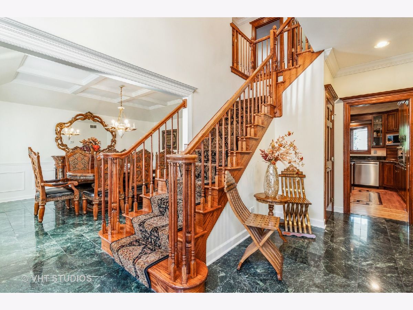
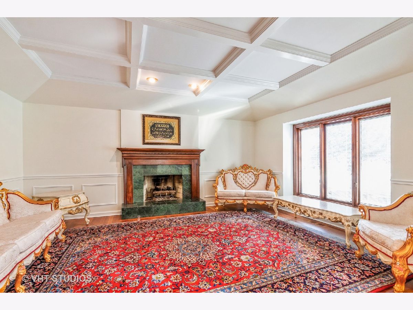
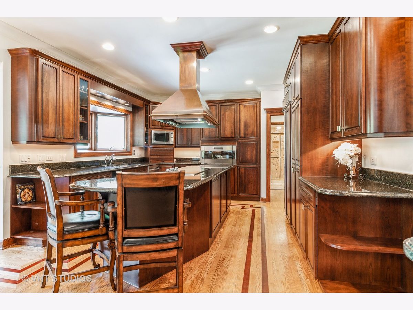
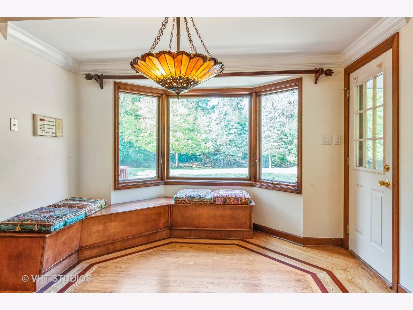
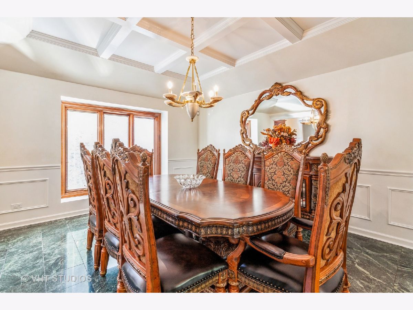
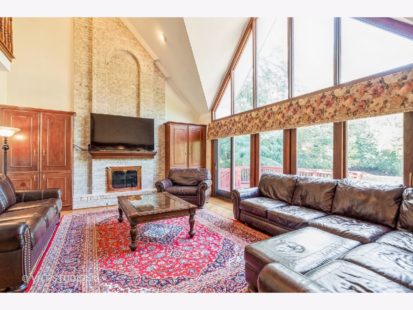
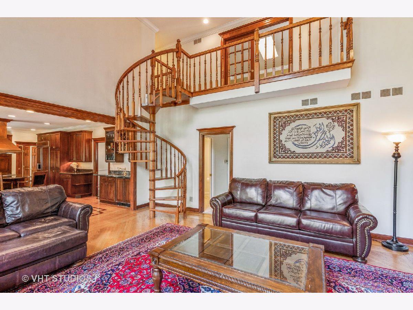
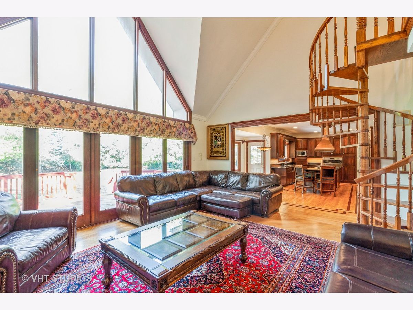
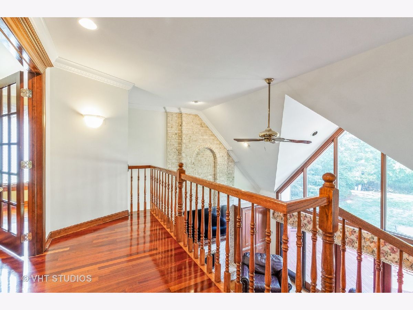
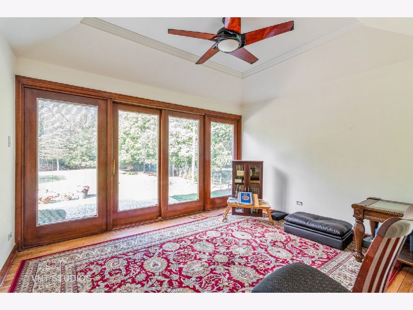
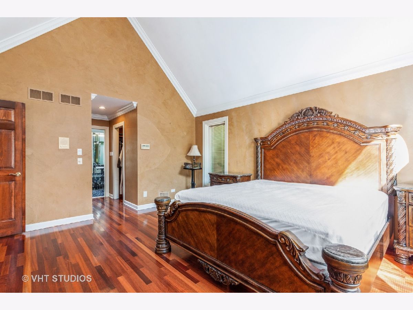
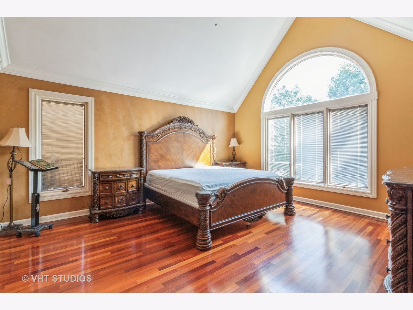
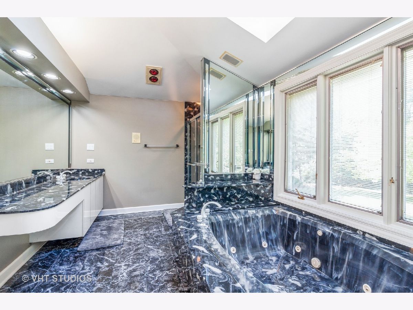
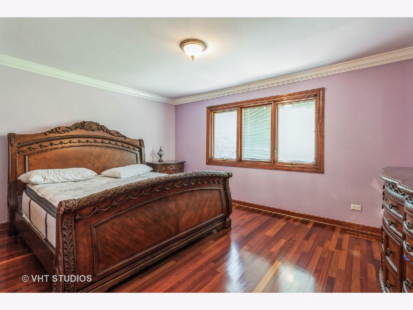
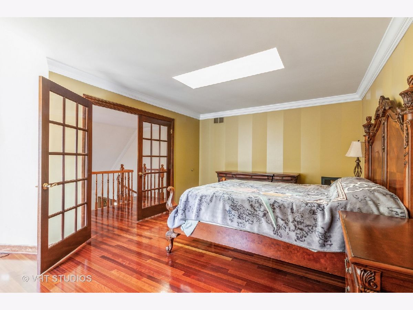
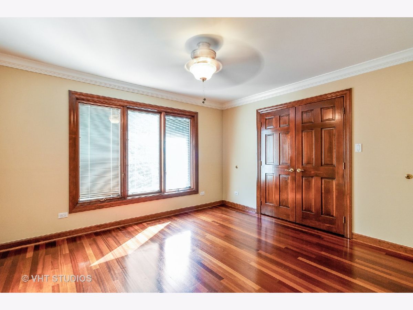
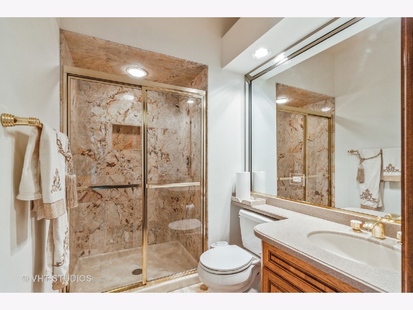
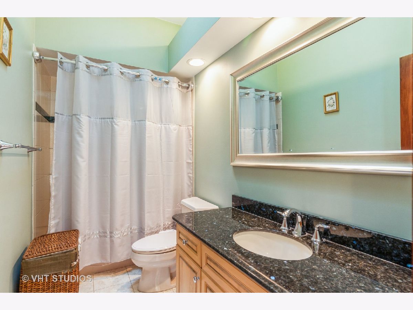
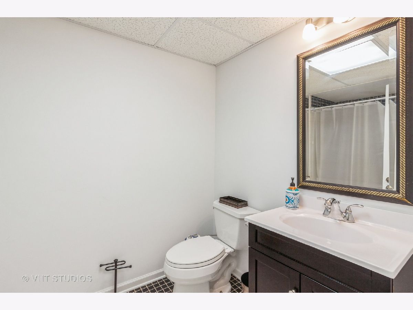
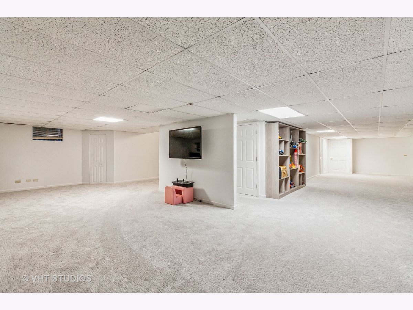
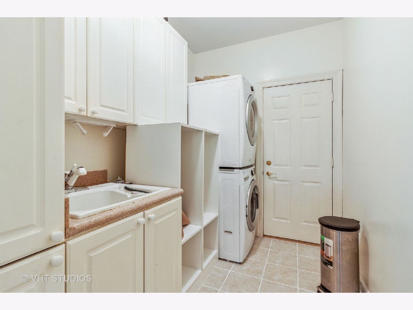
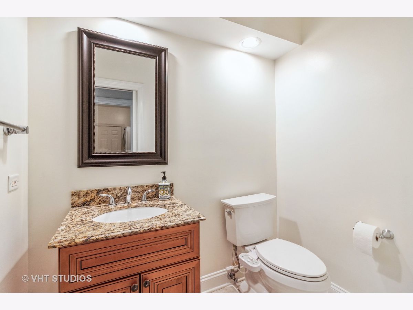
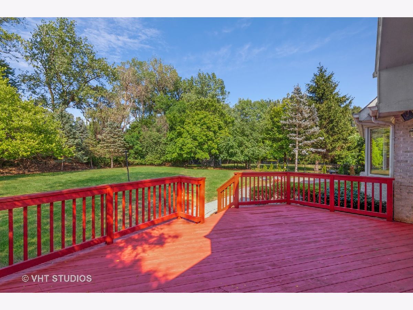
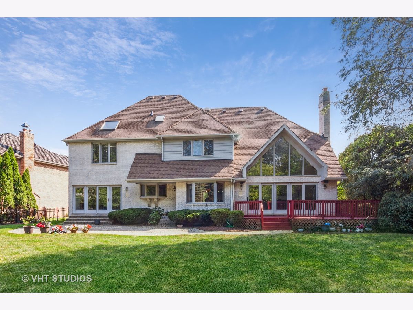
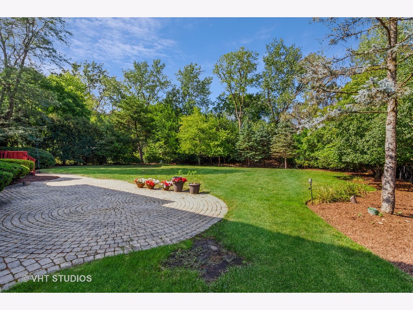
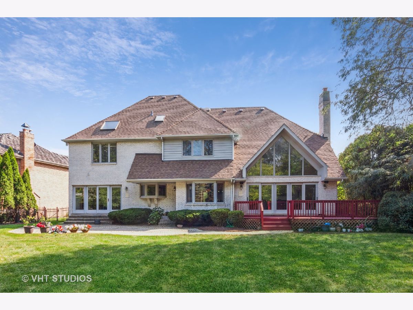
Room Specifics
Total Bedrooms: 5
Bedrooms Above Ground: 4
Bedrooms Below Ground: 1
Dimensions: —
Floor Type: Hardwood
Dimensions: —
Floor Type: Hardwood
Dimensions: —
Floor Type: Hardwood
Dimensions: —
Floor Type: —
Full Bathrooms: 5
Bathroom Amenities: Whirlpool,Separate Shower,Steam Shower,Double Sink,Full Body Spray Shower,Soaking Tub
Bathroom in Basement: 1
Rooms: Breakfast Room,Foyer,Office,Bedroom 5
Basement Description: Finished,Storage Space
Other Specifics
| 2 | |
| Concrete Perimeter | |
| Brick | |
| — | |
| — | |
| 87X200X114X187X41 | |
| — | |
| Full | |
| Vaulted/Cathedral Ceilings, Skylight(s), Hardwood Floors, First Floor Bedroom, In-Law Arrangement, First Floor Laundry, First Floor Full Bath, Built-in Features, Walk-In Closet(s), Ceiling - 10 Foot, Open Floorplan, Some Carpeting, Drapes/Blinds, Granite Counters | |
| — | |
| Not in DB | |
| Lake, Sidewalks, Street Lights, Street Paved | |
| — | |
| — | |
| Wood Burning |
Tax History
| Year | Property Taxes |
|---|---|
| 2014 | $12,159 |
| 2022 | $13,081 |
Contact Agent
Nearby Similar Homes
Nearby Sold Comparables
Contact Agent
Listing Provided By
Baird & Warner




