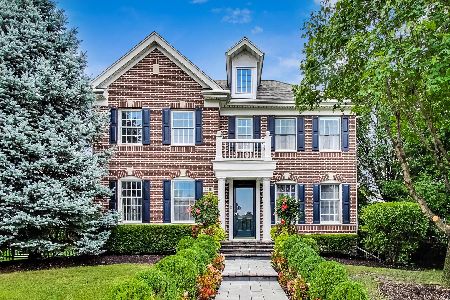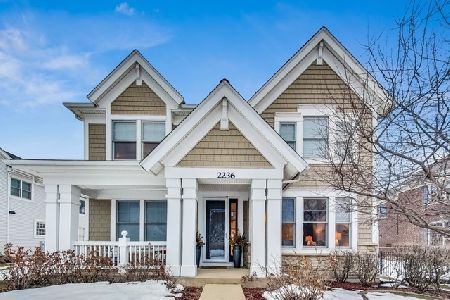2200 Fielding Drive, Glenview, Illinois 60026
$1,040,000
|
Sold
|
|
| Status: | Closed |
| Sqft: | 4,042 |
| Cost/Sqft: | $266 |
| Beds: | 4 |
| Baths: | 5 |
| Year Built: | 2003 |
| Property Taxes: | $19,609 |
| Days On Market: | 2425 |
| Lot Size: | 0,25 |
Description
Spectacular home w/bluestone walkway invites you into distinctive home w/2-story LR w/loads of windows, OFF w/views of nearby pond & elegant DR w/Butler's pantry.Gourmet KIT nestled between DR & FR & includes Sub-Zero fridge,Wolf range,huge island w/seating,warm stained cabs, built-in sitting bench overlooking yard, walk-in pantry & Brkfst Rm. FR w/granite surround gas frpl, custom built-ins & sound system. Sunny MSTR w/WIC, HIS/HERS vanities, sep shower & jacuzzi. JR Suite, BRs 2&3, LDY & homework nook complete 2nd flr. Sublime LL w/heated flrs,movie theater w/projector,built-in speakers,Rec Rm, 5th BR, full BA, Wet bar w/cabs/fridge/microwave & d/w. Magnificent outdoor retreat w/bluestone patio,Fisher & Paykel built-in grill,SubZero fridge,waterfall,frpl,surround sound & lighting.2 car garage w/epoxy flrs,security system,sprinklers,fenced yard,custom window tx,closets w/organizers,MUD Rm,dual staircases & more!Just blocks to schools,park,Metra,Glen town center,shops,dining & movies.
Property Specifics
| Single Family | |
| — | |
| — | |
| 2003 | |
| Full | |
| — | |
| No | |
| 0.25 |
| Cook | |
| The Glen | |
| 550 / Annual | |
| Other | |
| Public | |
| Public Sewer | |
| 10397794 | |
| 04274180070000 |
Nearby Schools
| NAME: | DISTRICT: | DISTANCE: | |
|---|---|---|---|
|
Grade School
Westbrook Elementary School |
34 | — | |
|
Middle School
Attea Middle School |
34 | Not in DB | |
|
High School
Glenbrook South High School |
225 | Not in DB | |
|
Alternate Elementary School
Glen Grove Elementary School |
— | Not in DB | |
Property History
| DATE: | EVENT: | PRICE: | SOURCE: |
|---|---|---|---|
| 23 Jan, 2014 | Sold | $1,100,000 | MRED MLS |
| 30 Oct, 2013 | Under contract | $1,149,000 | MRED MLS |
| 24 Sep, 2013 | Listed for sale | $1,149,000 | MRED MLS |
| 9 Sep, 2019 | Sold | $1,040,000 | MRED MLS |
| 7 Aug, 2019 | Under contract | $1,075,000 | MRED MLS |
| — | Last price change | $1,147,500 | MRED MLS |
| 30 May, 2019 | Listed for sale | $1,199,000 | MRED MLS |
Room Specifics
Total Bedrooms: 5
Bedrooms Above Ground: 4
Bedrooms Below Ground: 1
Dimensions: —
Floor Type: Carpet
Dimensions: —
Floor Type: Carpet
Dimensions: —
Floor Type: Carpet
Dimensions: —
Floor Type: —
Full Bathrooms: 5
Bathroom Amenities: Whirlpool,Separate Shower,Double Sink
Bathroom in Basement: 1
Rooms: Bedroom 5,Breakfast Room,Office,Loft,Recreation Room,Theatre Room,Foyer,Mud Room,Utility Room-Lower Level,Walk In Closet
Basement Description: Finished
Other Specifics
| 2 | |
| Concrete Perimeter | |
| Concrete | |
| Brick Paver Patio, Storms/Screens, Outdoor Grill, Fire Pit | |
| Corner Lot,Fenced Yard,Landscaped,Water View | |
| 85X132X83X121 | |
| — | |
| Full | |
| Vaulted/Cathedral Ceilings, Bar-Dry, Bar-Wet, Heated Floors, Second Floor Laundry, Built-in Features | |
| Double Oven, Microwave, Dishwasher, Refrigerator, Bar Fridge, Washer, Dryer, Disposal, Stainless Steel Appliance(s), Cooktop, Built-In Oven, Range Hood | |
| Not in DB | |
| Pool, Tennis Courts, Sidewalks, Street Paved | |
| — | |
| — | |
| Gas Starter |
Tax History
| Year | Property Taxes |
|---|---|
| 2014 | $16,651 |
| 2019 | $19,609 |
Contact Agent
Nearby Similar Homes
Nearby Sold Comparables
Contact Agent
Listing Provided By
@properties





