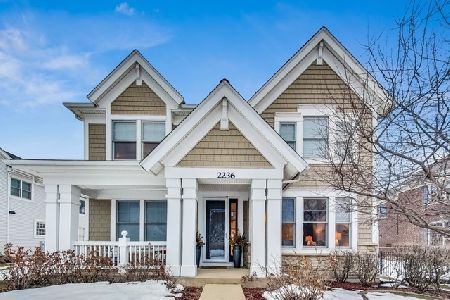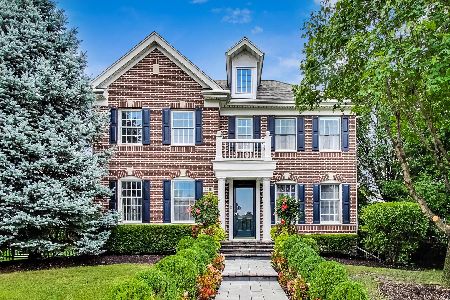2236 Fielding Drive, Glenview, Illinois 60026
$1,015,000
|
Sold
|
|
| Status: | Closed |
| Sqft: | 4,350 |
| Cost/Sqft: | $260 |
| Beds: | 5 |
| Baths: | 4 |
| Year Built: | 2001 |
| Property Taxes: | $16,501 |
| Days On Market: | 4372 |
| Lot Size: | 0,21 |
Description
STUNNING OPEN FLOOR PLAN! Updated & Expanded thruout. Brand NEW kitchen features Thermador 5 burner, granite counters, soft close drawers! Brand NEW powder rm! Spacious master suite w/ sitting rm & lux.bath. Breakfast rm w/ sliders to beautiful private brick paver patio. 2 Master bdrm suites up. Double staircase,Trayed ceilings, vaulted ceilings, skylights, added recessed lighting, sound system...its all here!
Property Specifics
| Single Family | |
| — | |
| Colonial | |
| 2001 | |
| Full | |
| 335 | |
| No | |
| 0.21 |
| Cook | |
| The Glen | |
| 450 / Annual | |
| Other | |
| Lake Michigan | |
| Public Sewer | |
| 08525147 | |
| 04274180090000 |
Nearby Schools
| NAME: | DISTRICT: | DISTANCE: | |
|---|---|---|---|
|
Grade School
Westbrook Elementary School |
34 | — | |
|
Middle School
Attea Middle School |
34 | Not in DB | |
|
High School
Glenbrook South High School |
225 | Not in DB | |
|
Alternate Elementary School
Glen Grove Elementary School |
— | Not in DB | |
Property History
| DATE: | EVENT: | PRICE: | SOURCE: |
|---|---|---|---|
| 12 May, 2014 | Sold | $1,015,000 | MRED MLS |
| 21 Mar, 2014 | Under contract | $1,129,000 | MRED MLS |
| 28 Jan, 2014 | Listed for sale | $1,129,000 | MRED MLS |
| 13 May, 2020 | Listed for sale | $0 | MRED MLS |
| 2 Jul, 2021 | Sold | $1,020,000 | MRED MLS |
| 15 Apr, 2021 | Under contract | $1,070,000 | MRED MLS |
| 5 Mar, 2021 | Listed for sale | $1,070,000 | MRED MLS |
Room Specifics
Total Bedrooms: 5
Bedrooms Above Ground: 5
Bedrooms Below Ground: 0
Dimensions: —
Floor Type: Carpet
Dimensions: —
Floor Type: Carpet
Dimensions: —
Floor Type: Carpet
Dimensions: —
Floor Type: —
Full Bathrooms: 4
Bathroom Amenities: Whirlpool,Separate Shower,Double Sink
Bathroom in Basement: 0
Rooms: Bedroom 5,Breakfast Room,Foyer,Office,Sitting Room,Other Room
Basement Description: Unfinished,Bathroom Rough-In
Other Specifics
| 2 | |
| — | |
| Asphalt | |
| Patio, Porch, Brick Paver Patio, Storms/Screens | |
| — | |
| 67X138X69X142 | |
| — | |
| Full | |
| Vaulted/Cathedral Ceilings, Skylight(s), Hardwood Floors, Second Floor Laundry | |
| Range, Microwave, Refrigerator, Washer, Dryer, Disposal, Stainless Steel Appliance(s) | |
| Not in DB | |
| Tennis Courts, Sidewalks, Street Lights | |
| — | |
| — | |
| — |
Tax History
| Year | Property Taxes |
|---|---|
| 2014 | $16,501 |
| 2021 | $18,789 |
Contact Agent
Nearby Similar Homes
Nearby Sold Comparables
Contact Agent
Listing Provided By
Berkshire Hathaway HomeServices KoenigRubloff





