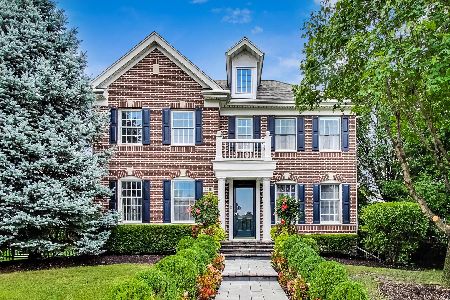2236 Fielding Drive, Glenview, Illinois 60026
$1,020,000
|
Sold
|
|
| Status: | Closed |
| Sqft: | 4,300 |
| Cost/Sqft: | $249 |
| Beds: | 5 |
| Baths: | 5 |
| Year Built: | 2001 |
| Property Taxes: | $18,789 |
| Days On Market: | 1779 |
| Lot Size: | 0,21 |
Description
New Listing! Desirable, 4300 sq. ft., 5+/4.5, move-in ready, bright home located in the heart of The Glen! Modern eat-in kitchen, expansive floor plan, two master suites, main floor office with beautiful French doors. Many updates include full finished basement with full bath, hardwood floors, new top-grade appliances, new storm doors, sump pump and back up pump. Kitchen opens to a super sunny patio, oversized family room with fireplace. Formal dining room opens directly to living, perfect for large gatherings. Master suite offers large sitting room which can be an additional office or baby's nursery, along with a walk-in closet & spa bath. 4 additional bedrooms & convenient laundry room on the same floor. 2nd suite has generously sized walk-in closet & full bath; perfect for in-laws, teens or out of town guests with private back entry. Fully finished basement with wet bar, huge recreation room, full bath & ample storage. Amazing neighborhood - walkable to both Glenview Metra Train Stations, Glen Town Center, Glenview Park Center, Gallery Park, Attea Middle School, shopping, restaurants & more!
Property Specifics
| Single Family | |
| — | |
| — | |
| 2001 | |
| Full | |
| — | |
| No | |
| 0.21 |
| Cook | |
| The Glen | |
| 650 / Annual | |
| Other | |
| Lake Michigan,Public | |
| Public Sewer | |
| 11011386 | |
| 04274180090000 |
Nearby Schools
| NAME: | DISTRICT: | DISTANCE: | |
|---|---|---|---|
|
Grade School
Westbrook Elementary School |
34 | — | |
|
Middle School
Attea Middle School |
34 | Not in DB | |
|
High School
Glenbrook South High School |
225 | Not in DB | |
Property History
| DATE: | EVENT: | PRICE: | SOURCE: |
|---|---|---|---|
| 12 May, 2014 | Sold | $1,015,000 | MRED MLS |
| 21 Mar, 2014 | Under contract | $1,129,000 | MRED MLS |
| 28 Jan, 2014 | Listed for sale | $1,129,000 | MRED MLS |
| 13 May, 2020 | Listed for sale | $0 | MRED MLS |
| 2 Jul, 2021 | Sold | $1,020,000 | MRED MLS |
| 15 Apr, 2021 | Under contract | $1,070,000 | MRED MLS |
| 5 Mar, 2021 | Listed for sale | $1,070,000 | MRED MLS |
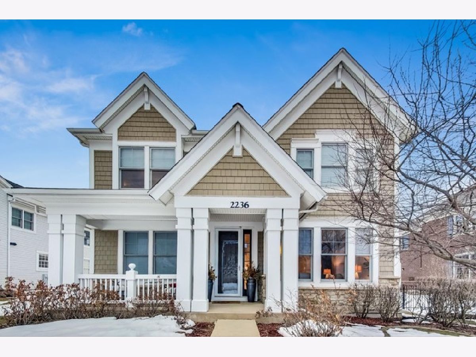
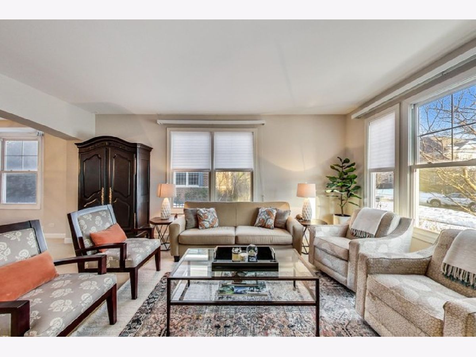
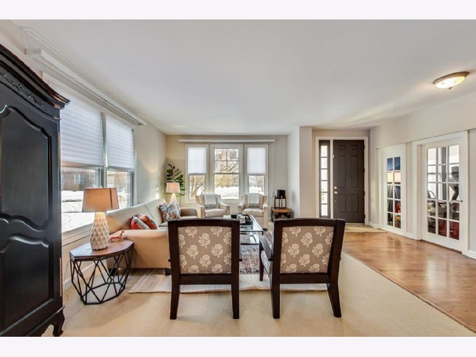
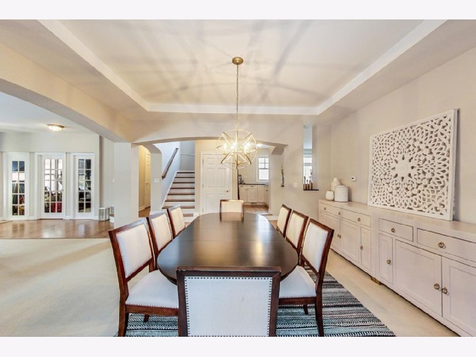
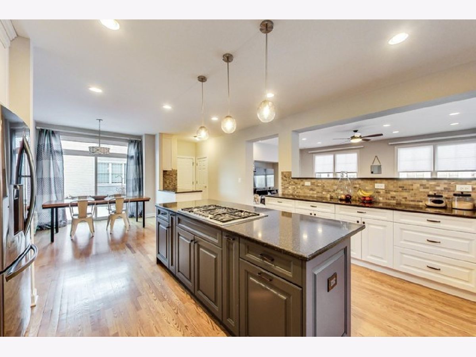
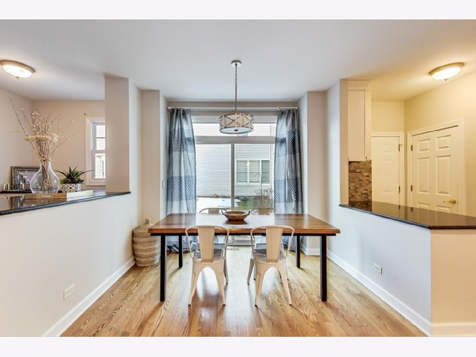
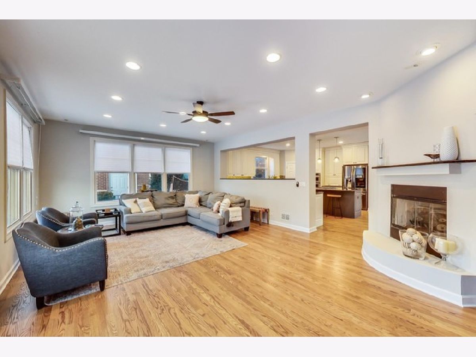
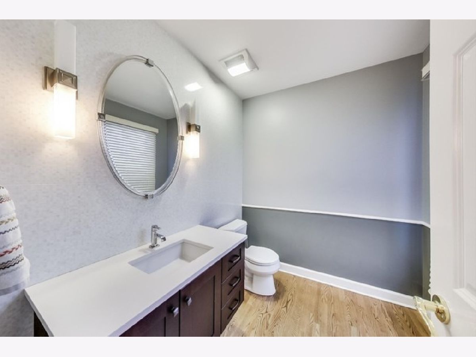
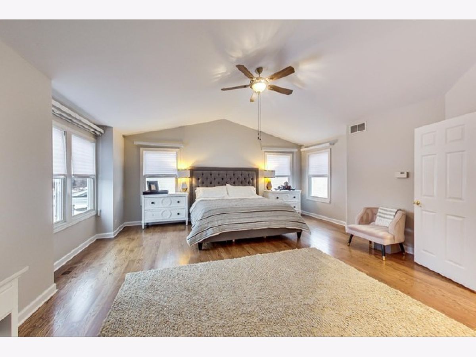
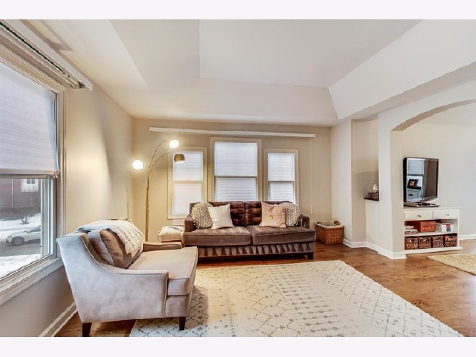
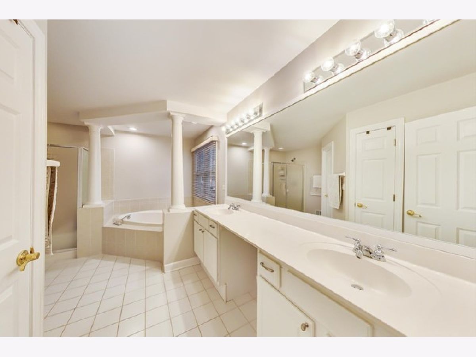
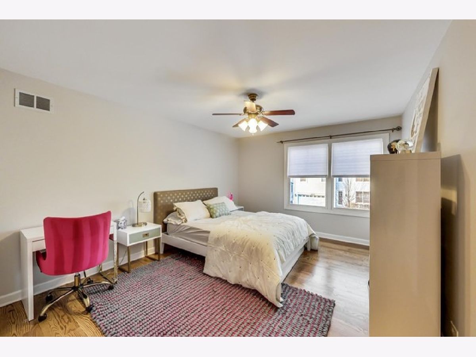
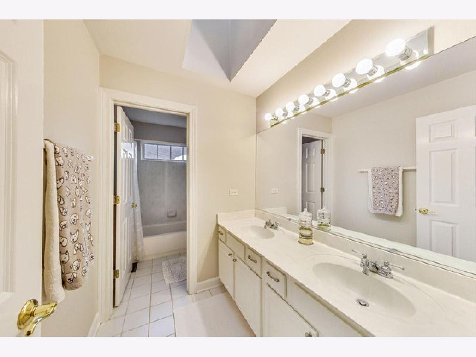
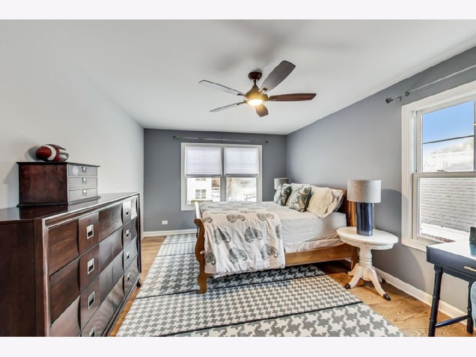
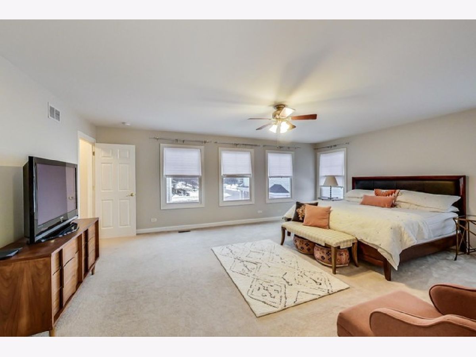
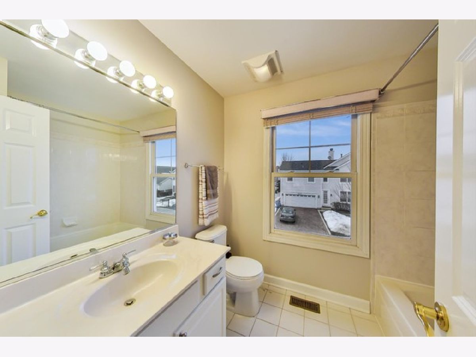
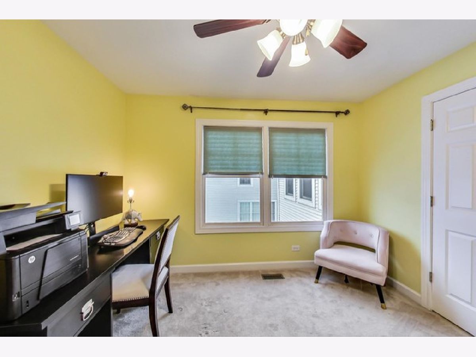
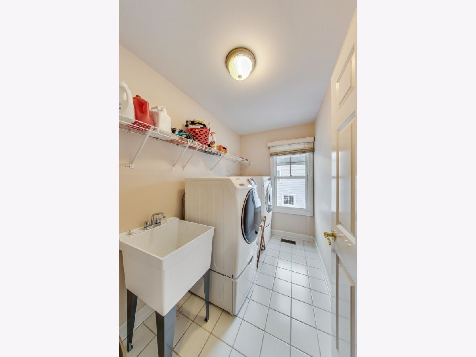
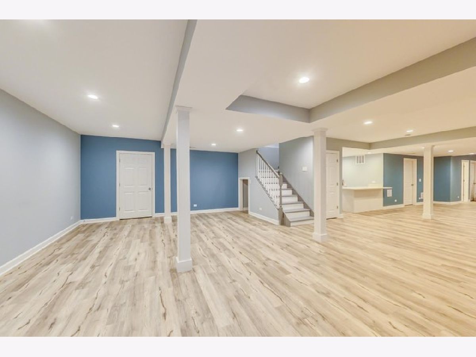
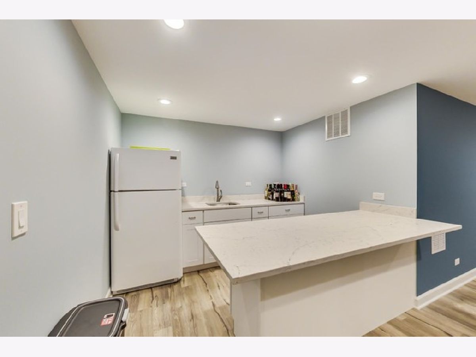
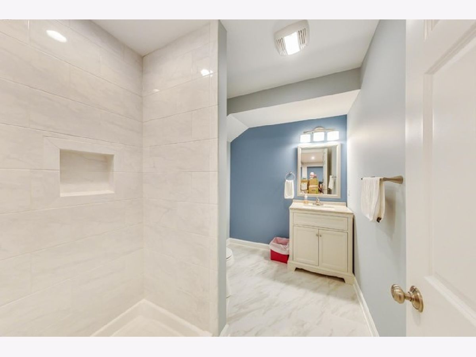
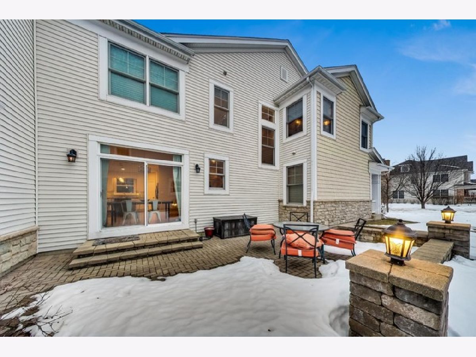
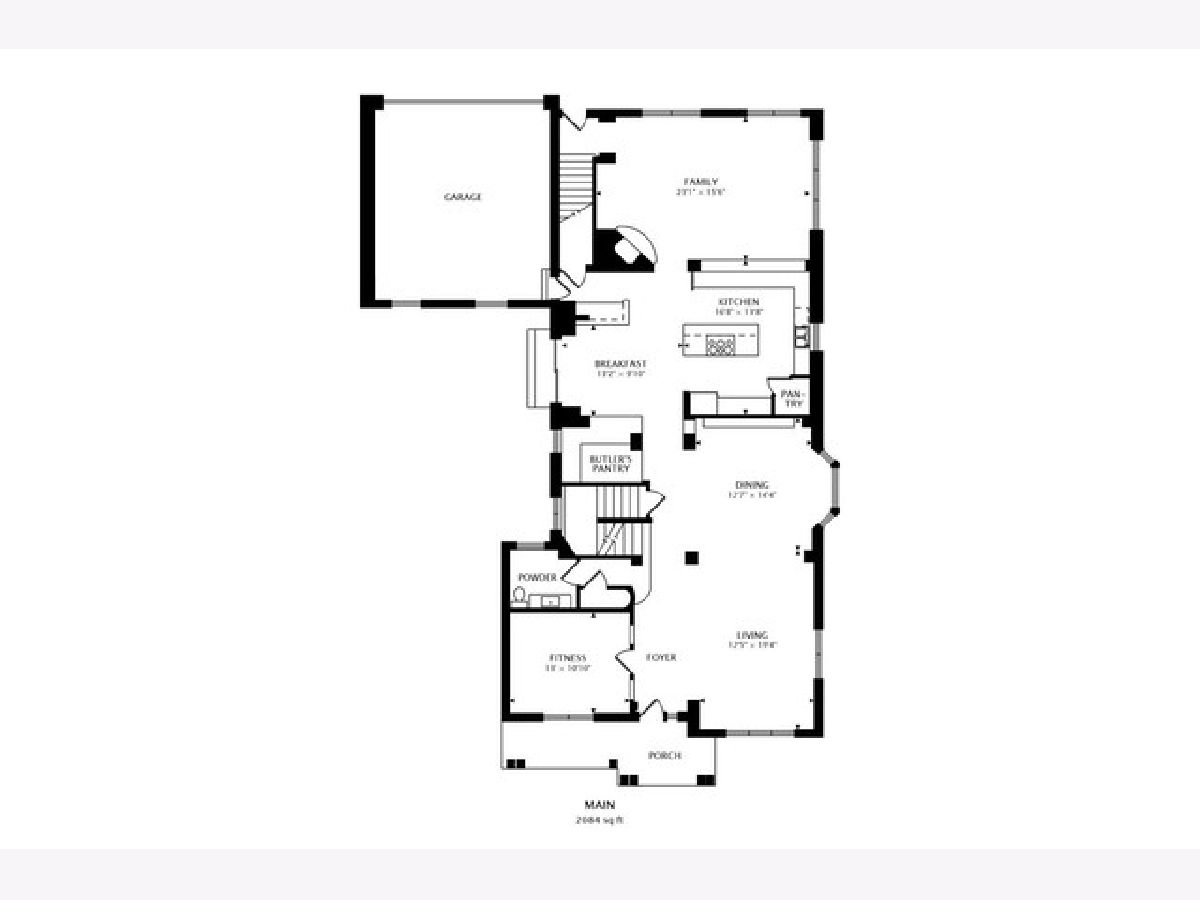
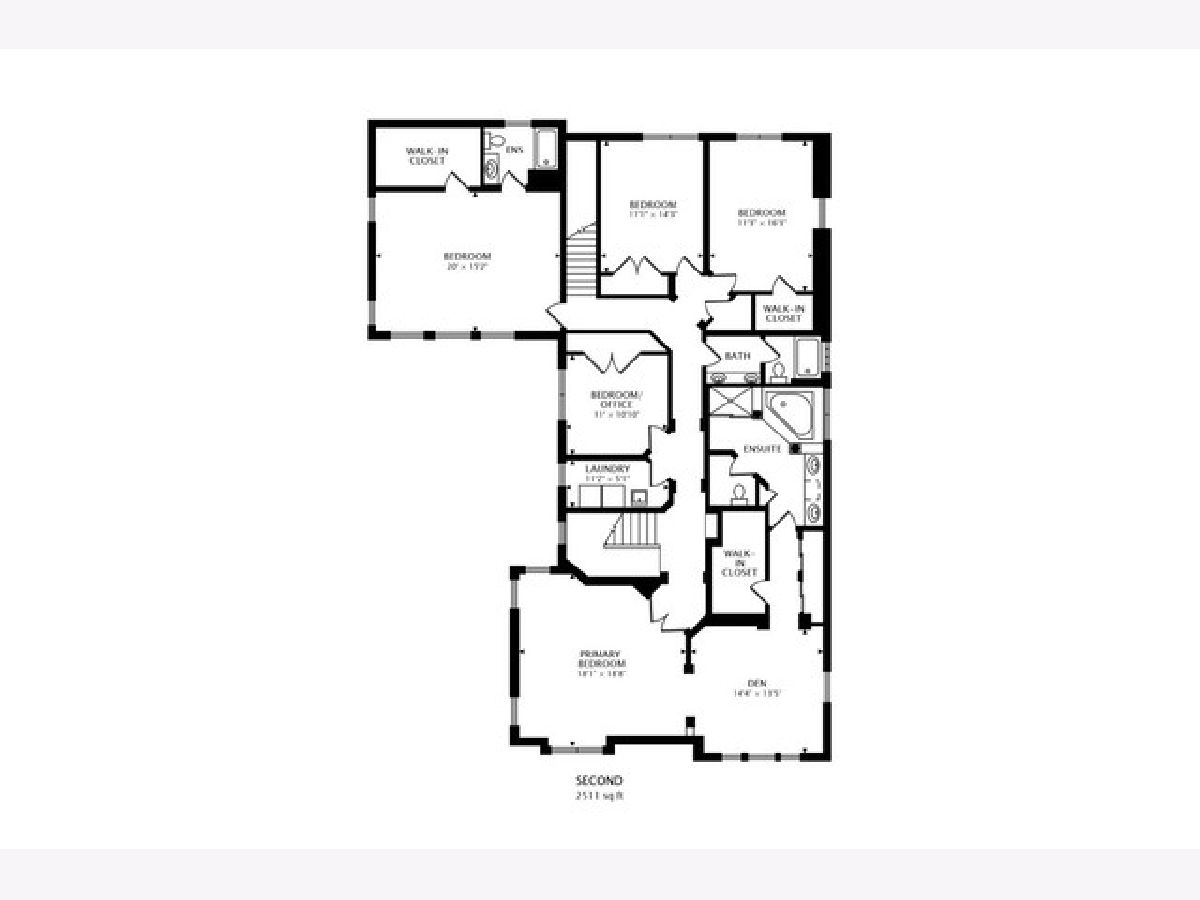
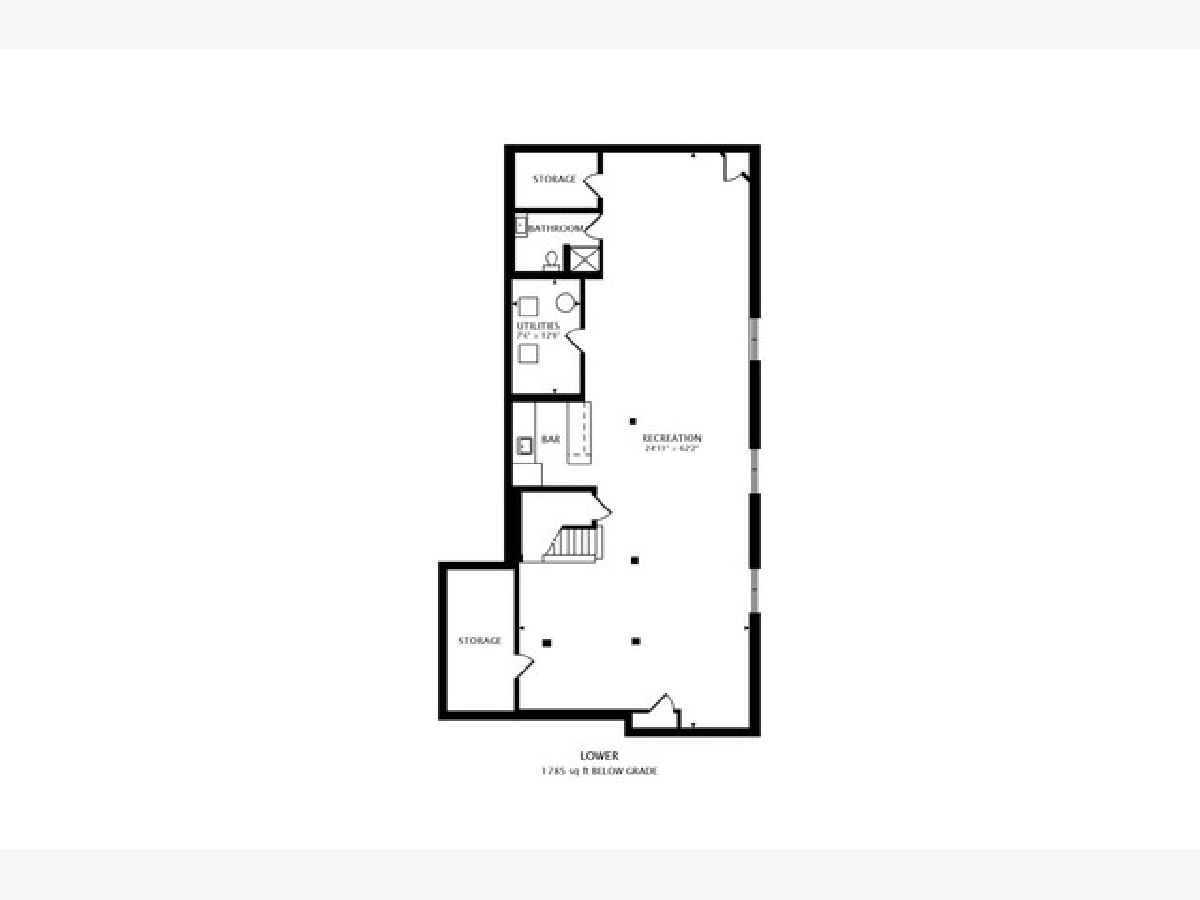
Room Specifics
Total Bedrooms: 5
Bedrooms Above Ground: 5
Bedrooms Below Ground: 0
Dimensions: —
Floor Type: Hardwood
Dimensions: —
Floor Type: Hardwood
Dimensions: —
Floor Type: Carpet
Dimensions: —
Floor Type: —
Full Bathrooms: 5
Bathroom Amenities: Whirlpool,Separate Shower,Double Sink,Soaking Tub
Bathroom in Basement: 1
Rooms: Bedroom 5,Recreation Room,Bonus Room,Game Room
Basement Description: Finished
Other Specifics
| 3 | |
| Concrete Perimeter | |
| Asphalt | |
| Patio, Porch, Brick Paver Patio, Storms/Screens | |
| Landscaped | |
| 67X138X69X142 | |
| Unfinished | |
| Full | |
| Vaulted/Cathedral Ceilings, Skylight(s), Hardwood Floors, In-Law Arrangement, Second Floor Laundry | |
| Double Oven, Microwave, Dishwasher, High End Refrigerator, Washer, Dryer, Stainless Steel Appliance(s), Cooktop | |
| Not in DB | |
| Park, Pool, Tennis Court(s), Lake, Sidewalks, Street Lights | |
| — | |
| — | |
| Gas Log, Gas Starter |
Tax History
| Year | Property Taxes |
|---|---|
| 2014 | $16,501 |
| 2021 | $18,789 |
Contact Agent
Nearby Similar Homes
Nearby Sold Comparables
Contact Agent
Listing Provided By
Circle One Realty


