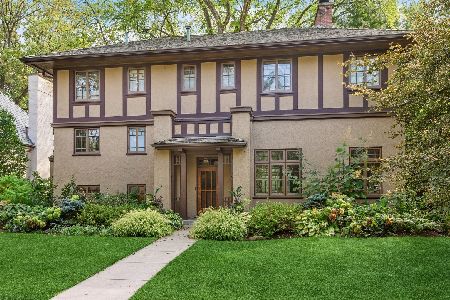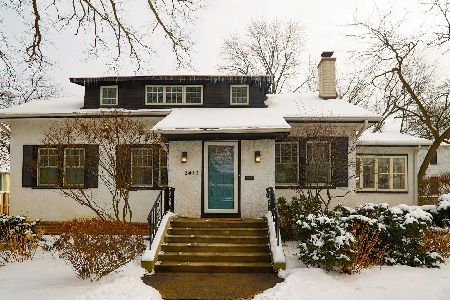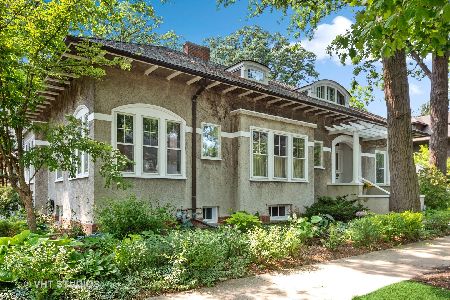2200 Lincoln Street, Evanston, Illinois 60201
$1,150,000
|
Sold
|
|
| Status: | Closed |
| Sqft: | 0 |
| Cost/Sqft: | — |
| Beds: | 4 |
| Baths: | 4 |
| Year Built: | 1910 |
| Property Taxes: | $24,482 |
| Days On Market: | 1681 |
| Lot Size: | 0,33 |
Description
Rare offering on Lincoln Street near shopping and restaurants! This iconic Prairie-style home designed by Tallmadge & Watson has been restored and upgraded for today's luxury lifestyle. Recognized for its architectural significance, the home breathes its Prairie style influence throughout, from the leaded pane windows, to the beautiful wood moldings and flooring to the outdoor patio spaces. Not only will you own an architectural masterpiece, you will also appreciate the luxury of an updated kitchen with custom cabinetry and high-end appliances, all new bathrooms, updated electrical, plumbing and HVAC systems, whole-house sound system, integrated security system, and outdoor landscaping designed and maintained by Rosborough Partners.
Property Specifics
| Single Family | |
| — | |
| Prairie | |
| 1910 | |
| Partial | |
| — | |
| No | |
| 0.33 |
| Cook | |
| — | |
| — / Not Applicable | |
| None | |
| Public | |
| Public Sewer | |
| 11118664 | |
| 10123020100000 |
Nearby Schools
| NAME: | DISTRICT: | DISTANCE: | |
|---|---|---|---|
|
Grade School
Kingsley Elementary School |
65 | — | |
|
Middle School
Haven Middle School |
65 | Not in DB | |
|
High School
Evanston Twp High School |
202 | Not in DB | |
Property History
| DATE: | EVENT: | PRICE: | SOURCE: |
|---|---|---|---|
| 17 Aug, 2021 | Sold | $1,150,000 | MRED MLS |
| 14 Jun, 2021 | Under contract | $1,150,000 | MRED MLS |
| 14 Jun, 2021 | Listed for sale | $1,150,000 | MRED MLS |
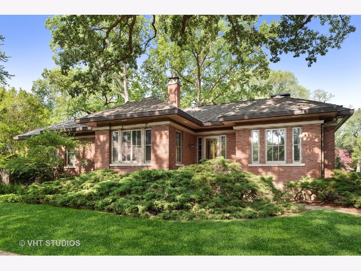
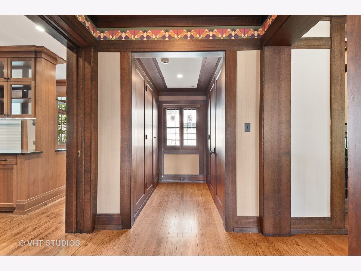
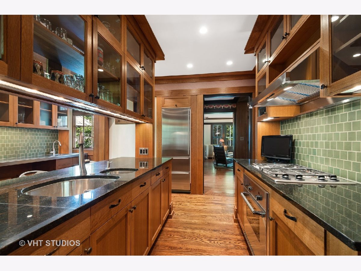
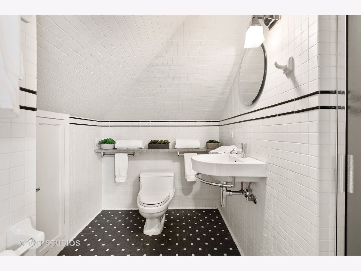
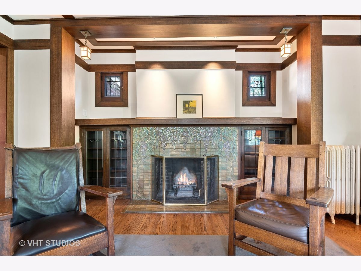
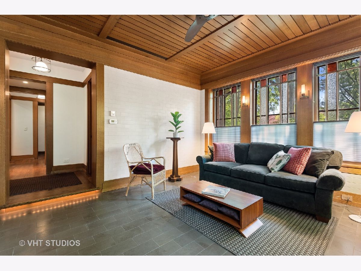
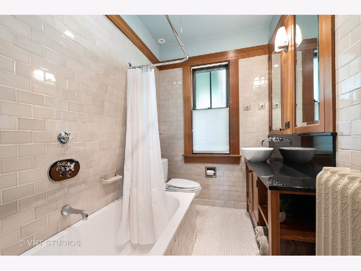
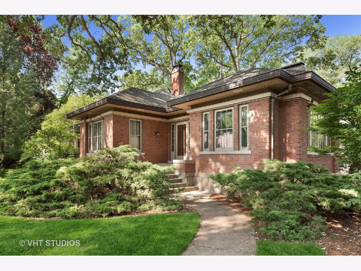
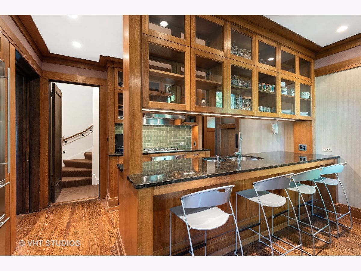
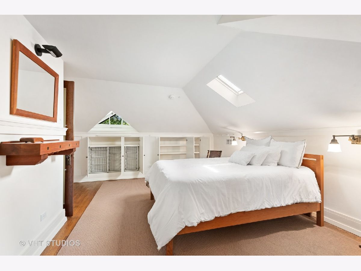
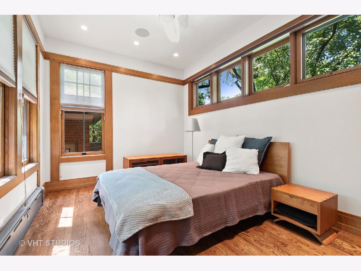
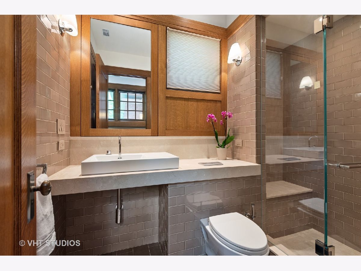
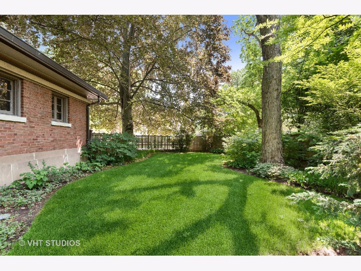
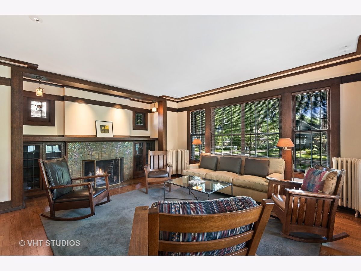
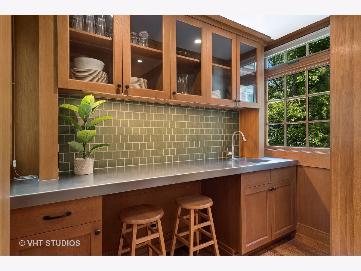
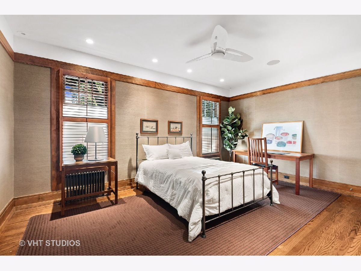
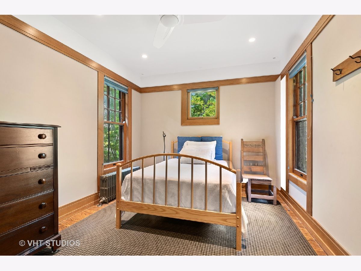
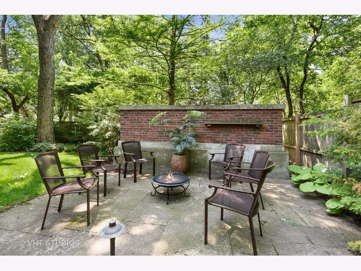
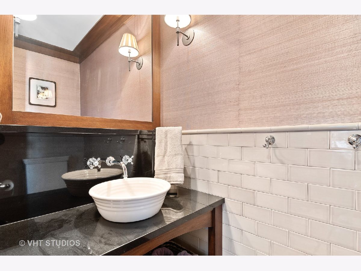
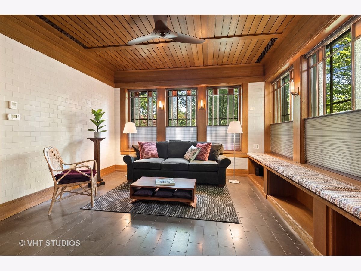
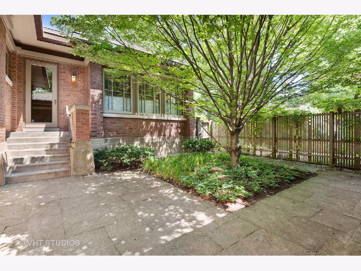
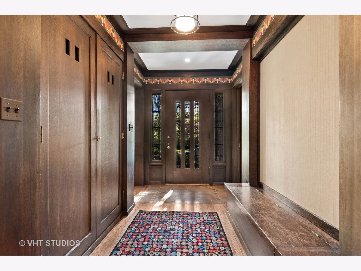
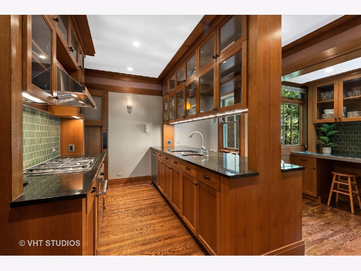
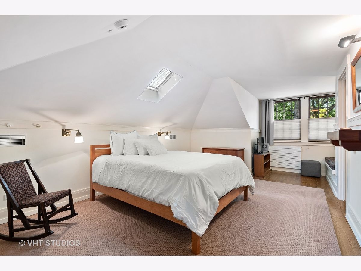
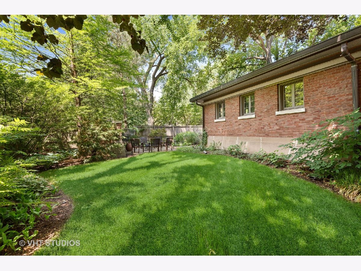
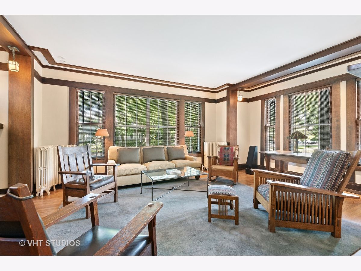
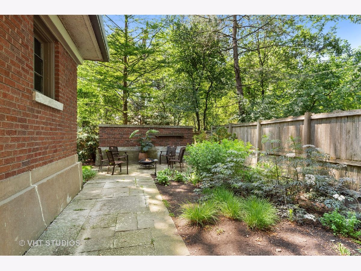
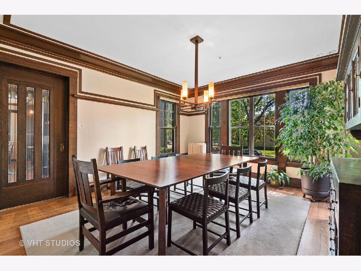
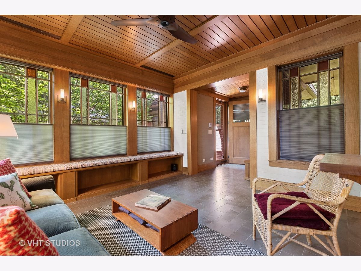
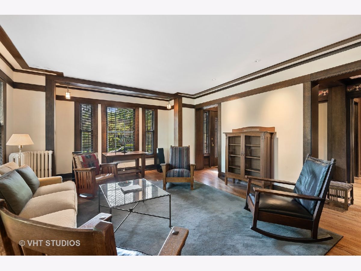
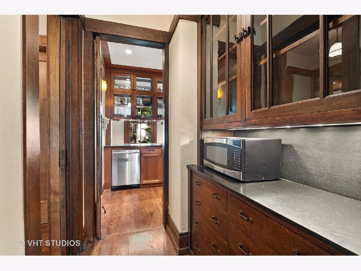
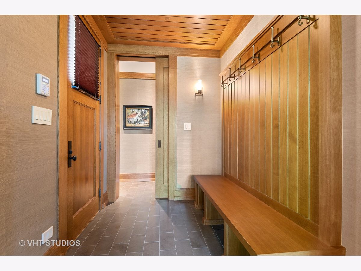
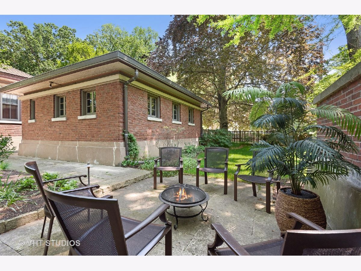

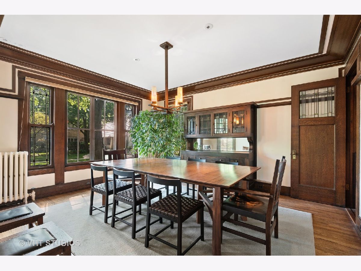

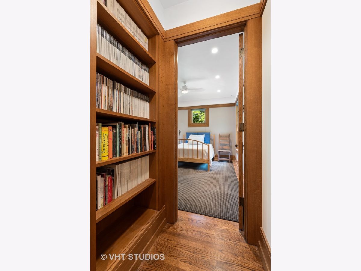
Room Specifics
Total Bedrooms: 4
Bedrooms Above Ground: 4
Bedrooms Below Ground: 0
Dimensions: —
Floor Type: Hardwood
Dimensions: —
Floor Type: Hardwood
Dimensions: —
Floor Type: Hardwood
Full Bathrooms: 4
Bathroom Amenities: —
Bathroom in Basement: 1
Rooms: Mud Room,Pantry,Foyer
Basement Description: Unfinished,Crawl,Exterior Access,Bathroom Rough-In,Storage Space
Other Specifics
| — | |
| — | |
| — | |
| Patio, Storms/Screens | |
| Corner Lot,Fenced Yard,Landscaped | |
| 191 X 75 | |
| Finished,Unfinished | |
| Full | |
| Skylight(s), Hardwood Floors, Heated Floors, First Floor Bedroom, First Floor Full Bath, Built-in Features, Bookcases, Ceiling - 9 Foot, Historic/Period Mlwk | |
| High End Refrigerator, Cooktop, Built-In Oven, Range Hood, Gas Cooktop | |
| Not in DB | |
| — | |
| — | |
| — | |
| Wood Burning |
Tax History
| Year | Property Taxes |
|---|---|
| 2021 | $24,482 |
Contact Agent
Nearby Similar Homes
Nearby Sold Comparables
Contact Agent
Listing Provided By
Baird & Warner








