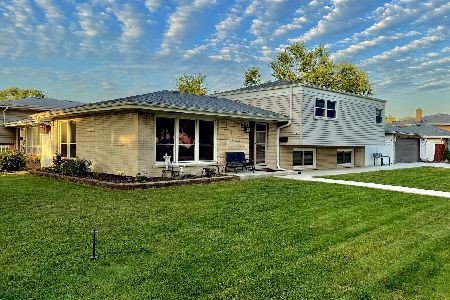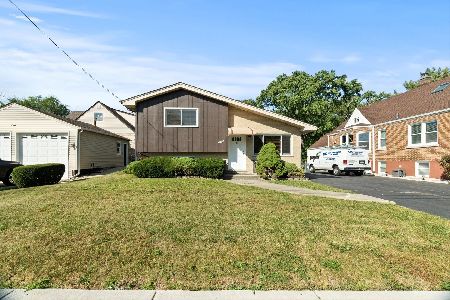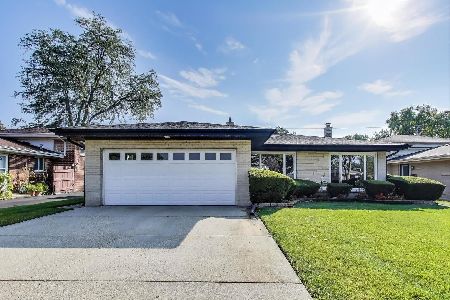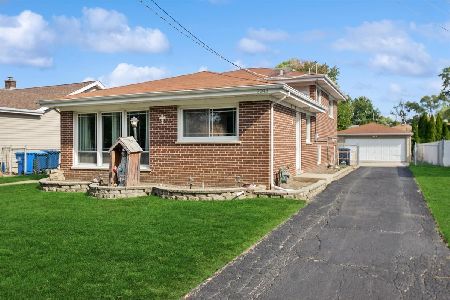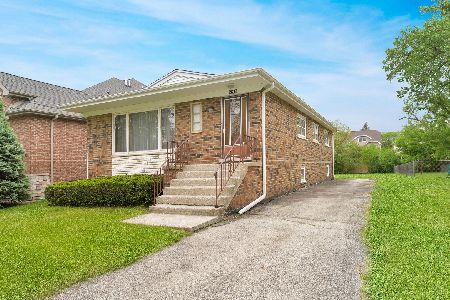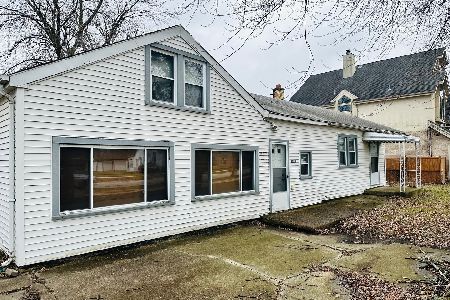2246 Webster Lane, Des Plaines, Illinois 60018
$212,500
|
Sold
|
|
| Status: | Closed |
| Sqft: | 1,303 |
| Cost/Sqft: | $184 |
| Beds: | 3 |
| Baths: | 2 |
| Year Built: | 1978 |
| Property Taxes: | $6,491 |
| Days On Market: | 2389 |
| Lot Size: | 0,21 |
Description
Perfectly located just blocks to schools,Maine West& Lake Opeka!Solid all brick home with ceramic tile entry, large front room/living room w/hardwood floor under the carpet & picture window,dining room/office nook with ceiling fan light, bright eat in kitchen with gas cook top, double sink, ceramic tile backspash, ceiling fan light & picture window view of fenced backyard and patio. 3 good size 13' bedrooms with original hardwood floors preserved under the carpet, 5' walk in closet, full bath retro with ceramic tile tub/shower surround & floor additional guest powder room 1/2 bath with ceramic tile, back steps to rear entrance landing and full English unfinished basement with above ground windows & plenty of natural light. Bring your decorating ideas, Great lot over 9000 sq ft, New Roof 2010, Newer Furnace, Special neighborhood of long time family owners & upscale newer construction tear downs, uniquely friendly neighbors, just minutes to 294,I-90 & Allstate Arena. Motivated Seller!!
Property Specifics
| Single Family | |
| — | |
| — | |
| 1978 | |
| Full | |
| CUSTOM | |
| No | |
| 0.21 |
| Cook | |
| — | |
| 0 / Not Applicable | |
| None | |
| Lake Michigan,Public | |
| Public Sewer | |
| 10368480 | |
| 09293021450000 |
Nearby Schools
| NAME: | DISTRICT: | DISTANCE: | |
|---|---|---|---|
|
Grade School
Plainfield Elementary School |
62 | — | |
|
Middle School
Algonquin Middle School |
62 | Not in DB | |
|
High School
Maine West High School |
207 | Not in DB | |
Property History
| DATE: | EVENT: | PRICE: | SOURCE: |
|---|---|---|---|
| 30 Oct, 2019 | Sold | $212,500 | MRED MLS |
| 16 Oct, 2019 | Under contract | $239,500 | MRED MLS |
| — | Last price change | $249,500 | MRED MLS |
| 4 May, 2019 | Listed for sale | $279,000 | MRED MLS |
Room Specifics
Total Bedrooms: 3
Bedrooms Above Ground: 3
Bedrooms Below Ground: 0
Dimensions: —
Floor Type: Carpet
Dimensions: —
Floor Type: Carpet
Full Bathrooms: 2
Bathroom Amenities: —
Bathroom in Basement: 0
Rooms: Walk In Closet,Other Room
Basement Description: Unfinished
Other Specifics
| — | |
| Concrete Perimeter | |
| Asphalt | |
| Patio | |
| Fenced Yard,Mature Trees | |
| 50 X 186.97 | |
| — | |
| — | |
| Hardwood Floors, First Floor Bedroom, First Floor Full Bath, Walk-In Closet(s) | |
| Refrigerator, Washer, Dryer | |
| Not in DB | |
| — | |
| — | |
| — | |
| — |
Tax History
| Year | Property Taxes |
|---|---|
| 2019 | $6,491 |
Contact Agent
Nearby Similar Homes
Nearby Sold Comparables
Contact Agent
Listing Provided By
Coldwell Banker Residential Brokerage

