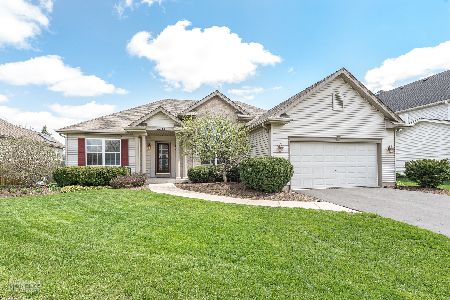2200 Wildhorse Drive, Aurora, Illinois 60503
$272,000
|
Sold
|
|
| Status: | Closed |
| Sqft: | 1,900 |
| Cost/Sqft: | $148 |
| Beds: | 3 |
| Baths: | 2 |
| Year Built: | 2001 |
| Property Taxes: | $8,639 |
| Days On Market: | 3612 |
| Lot Size: | 0,23 |
Description
Lovely professionally decorated expanded ranch! Great open floor plan features see through fireplace, separate dining room and hardwood floors. The bright and sunny hearth room and kitchen will attract all your guests and has sliding doors to paver patio. The master suite has tray ceiling, luxury bath with whirlpool and seperate shower plus walk-in closet. Guest bedrooms have their own separate area with hall bath. Includes first floor laundry, security system, lawn sprinkler system and professional landscaping. Full basement great for future expansion, storage or workshop. Wonderful location near shops, dining and schools.
Property Specifics
| Single Family | |
| — | |
| Ranch | |
| 2001 | |
| Full | |
| COTTINGTON EXPANDED RANCH | |
| No | |
| 0.23 |
| Kendall | |
| Deerbrook | |
| 195 / Annual | |
| Other | |
| Public | |
| Public Sewer | |
| 09155870 | |
| 0301410008 |
Nearby Schools
| NAME: | DISTRICT: | DISTANCE: | |
|---|---|---|---|
|
Grade School
The Wheatlands Elementary School |
308 | — | |
|
Middle School
Bednarcik Junior High School |
308 | Not in DB | |
|
High School
Oswego East High School |
308 | Not in DB | |
Property History
| DATE: | EVENT: | PRICE: | SOURCE: |
|---|---|---|---|
| 15 Jul, 2016 | Sold | $272,000 | MRED MLS |
| 4 Jun, 2016 | Under contract | $282,000 | MRED MLS |
| — | Last price change | $289,000 | MRED MLS |
| 3 Mar, 2016 | Listed for sale | $289,000 | MRED MLS |
| 30 Jun, 2022 | Sold | $400,000 | MRED MLS |
| 20 May, 2022 | Under contract | $400,000 | MRED MLS |
| 28 Apr, 2022 | Listed for sale | $400,000 | MRED MLS |
Room Specifics
Total Bedrooms: 3
Bedrooms Above Ground: 3
Bedrooms Below Ground: 0
Dimensions: —
Floor Type: Carpet
Dimensions: —
Floor Type: Carpet
Full Bathrooms: 2
Bathroom Amenities: Whirlpool,Separate Shower,Double Sink
Bathroom in Basement: 0
Rooms: Breakfast Room,Foyer
Basement Description: Unfinished
Other Specifics
| 2 | |
| — | |
| — | |
| Patio, Brick Paver Patio | |
| Landscaped | |
| 75.5 X 133 | |
| — | |
| Full | |
| Hardwood Floors, First Floor Bedroom, First Floor Laundry, First Floor Full Bath | |
| Range, Microwave, Dishwasher, Refrigerator, Disposal | |
| Not in DB | |
| Sidewalks, Street Lights, Street Paved | |
| — | |
| — | |
| Double Sided, Attached Fireplace Doors/Screen, Gas Log, Gas Starter |
Tax History
| Year | Property Taxes |
|---|---|
| 2016 | $8,639 |
| 2022 | $10,190 |
Contact Agent
Nearby Similar Homes
Nearby Sold Comparables
Contact Agent
Listing Provided By
RE/MAX Suburban










