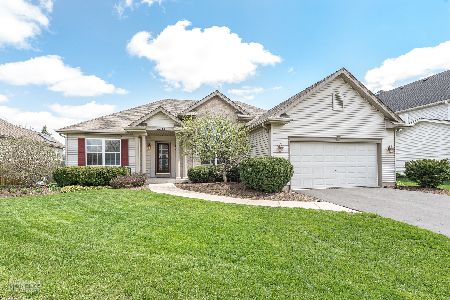2176 Wildhorse Drive, Aurora, Illinois 60503
$293,000
|
Sold
|
|
| Status: | Closed |
| Sqft: | 2,700 |
| Cost/Sqft: | $113 |
| Beds: | 4 |
| Baths: | 3 |
| Year Built: | 2002 |
| Property Taxes: | $10,617 |
| Days On Market: | 4507 |
| Lot Size: | 0,24 |
Description
Keim built home loaded with upgraded features! Rustic stone exterior! 9' first floor ceilings, two story entry, living room, family room! Spacious kitchen with island, planning desk and cherry cabinets! Two story family room with fireplace and look over cat-walk! First floor den adjacent to half bath! Master bedroom with tray ceiling, large walk in closet and luxury bath! 2nd fl laundry, large fenced back yard!
Property Specifics
| Single Family | |
| — | |
| — | |
| 2002 | |
| Full | |
| — | |
| No | |
| 0.24 |
| Kendall | |
| Deerbrook | |
| 0 / Not Applicable | |
| None | |
| Public | |
| Public Sewer | |
| 08449905 | |
| 0301410006 |
Property History
| DATE: | EVENT: | PRICE: | SOURCE: |
|---|---|---|---|
| 8 Nov, 2013 | Sold | $293,000 | MRED MLS |
| 2 Oct, 2013 | Under contract | $305,000 | MRED MLS |
| 20 Sep, 2013 | Listed for sale | $305,000 | MRED MLS |
Room Specifics
Total Bedrooms: 4
Bedrooms Above Ground: 4
Bedrooms Below Ground: 0
Dimensions: —
Floor Type: Carpet
Dimensions: —
Floor Type: Carpet
Dimensions: —
Floor Type: Carpet
Full Bathrooms: 3
Bathroom Amenities: —
Bathroom in Basement: 0
Rooms: Den
Basement Description: Unfinished
Other Specifics
| 2 | |
| — | |
| — | |
| — | |
| — | |
| 67X122X75X133 | |
| — | |
| Full | |
| — | |
| Range, Microwave, Dishwasher, Refrigerator, Disposal | |
| Not in DB | |
| — | |
| — | |
| — | |
| Wood Burning |
Tax History
| Year | Property Taxes |
|---|---|
| 2013 | $10,617 |
Contact Agent
Nearby Similar Homes
Nearby Sold Comparables
Contact Agent
Listing Provided By
BerkshireHathaway HomeService Starck Naperville










