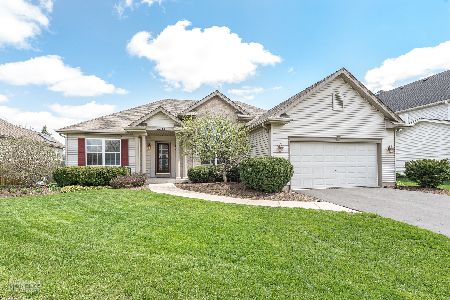2188 Wildhorse Drive, Aurora, Illinois 60503
$350,000
|
Sold
|
|
| Status: | Closed |
| Sqft: | 2,022 |
| Cost/Sqft: | $178 |
| Beds: | 3 |
| Baths: | 3 |
| Year Built: | 2001 |
| Property Taxes: | $9,454 |
| Days On Market: | 2760 |
| Lot Size: | 0,00 |
Description
BEAUTIFUL JOE KIEM BUILT RANCH WITH FINISHED BASEMENT IN POPULAR DEERBROOK SUBDIVISION. MAIN LEVEL FEATURES 9' CEILINGS, HARDWOOD FLOORS AND A HUGE EAT IN KITCHEN WITH ISLAND/BREAKFAST BAR. BEAUTIFUL SUN ROOM WITH TONS OF LIGHT AND BEAUTIFUL VIEWS OF THE LUSH LANDSCAPED YARD. MASTER BEDROOM HAS LARGE SITTING ROOM AND TRAY CEILING. MASTER BATHROOM OFFERS A WHIRLPOOL TUB AND SEPARATE SHOWER. THE LIVING ROOM HAS A COZY FIREPLACE. THE FINISHED BASEMENT OFFERS 8' CEILINGS, FULL BATHROOM AND PLENTY OF STORAGE. NEW HIGH EFFICIENCY FURNACE AND CENTRAL AC. NEW WATER HEATER 2016. SO MANY OPTIONS AND UPGRADES TO LIST.
Property Specifics
| Single Family | |
| — | |
| Ranch | |
| 2001 | |
| Full | |
| — | |
| No | |
| — |
| Kendall | |
| Deerbrook | |
| 205 / Annual | |
| Insurance | |
| Public | |
| Public Sewer | |
| 10006182 | |
| 0301410007 |
Nearby Schools
| NAME: | DISTRICT: | DISTANCE: | |
|---|---|---|---|
|
Grade School
The Wheatlands Elementary School |
308 | — | |
|
Middle School
Bednarcik Junior High School |
308 | Not in DB | |
|
High School
Oswego East High School |
308 | Not in DB | |
Property History
| DATE: | EVENT: | PRICE: | SOURCE: |
|---|---|---|---|
| 23 Aug, 2018 | Sold | $350,000 | MRED MLS |
| 11 Jul, 2018 | Under contract | $359,900 | MRED MLS |
| 3 Jul, 2018 | Listed for sale | $359,900 | MRED MLS |
Room Specifics
Total Bedrooms: 3
Bedrooms Above Ground: 3
Bedrooms Below Ground: 0
Dimensions: —
Floor Type: Carpet
Dimensions: —
Floor Type: Carpet
Full Bathrooms: 3
Bathroom Amenities: Whirlpool,Separate Shower,Double Sink
Bathroom in Basement: 1
Rooms: Recreation Room,Bonus Room,Foyer,Heated Sun Room,Sitting Room,Storage,Workshop
Basement Description: Partially Finished
Other Specifics
| 2 | |
| Concrete Perimeter | |
| Concrete | |
| Patio, Porch, Brick Paver Patio, Storms/Screens | |
| — | |
| 78.5 X 133 | |
| Full | |
| Full | |
| Vaulted/Cathedral Ceilings, Hardwood Floors, First Floor Laundry, First Floor Full Bath | |
| Range, Microwave, Dishwasher, Refrigerator, Washer, Dryer, Disposal | |
| Not in DB | |
| Sidewalks, Street Lights, Street Paved | |
| — | |
| — | |
| Gas Log, Gas Starter |
Tax History
| Year | Property Taxes |
|---|---|
| 2018 | $9,454 |
Contact Agent
Nearby Similar Homes
Nearby Sold Comparables
Contact Agent
Listing Provided By
Kempa Realty










