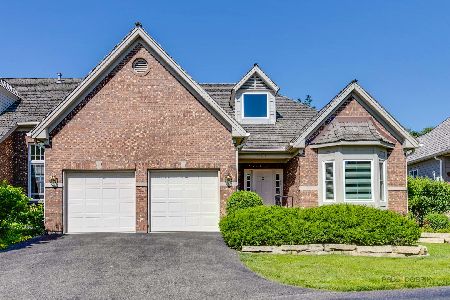22005 Vernon Ridge Drive, Ivanhoe, Illinois 60060
$415,000
|
Sold
|
|
| Status: | Closed |
| Sqft: | 3,058 |
| Cost/Sqft: | $144 |
| Beds: | 4 |
| Baths: | 5 |
| Year Built: | 1995 |
| Property Taxes: | $12,179 |
| Days On Market: | 3147 |
| Lot Size: | 0,00 |
Description
NEW ROOF 2017! NEW CARPETING! And many other improvements to this delightful villa overlooking two greens at gated Ivanhoe Golf Club. Foyer opens to two-story open-concept great room, kitchen and dining room...all with ceiling beams (with hidden indirect lighting) and huge windows. Wide plank maple floors. Screened porch. First floor master with dual walk-in closets and unique bathroom. Upstairs are two bedrooms (each with full bath) and a large loft...all with great views. Walkout lower floor is a cozy winter retreat or a spacious in-law apartment (optional separate entrance) with kitchen, living area (ventless gas fireplace and the same huge windows), very large bedroom and full bath. Garage space for two cars and a golf cart. Altogether a wonderful place for you and your family or guests to enjoy!
Property Specifics
| Condos/Townhomes | |
| 2 | |
| — | |
| 1995 | |
| Full | |
| CLINQUE | |
| No | |
| — |
| Lake | |
| Ivanhoe Estates | |
| 280 / Monthly | |
| Insurance,Security,Lawn Care,Scavenger,Snow Removal | |
| Public | |
| Sewer-Storm | |
| 09610884 | |
| 10153030190000 |
Nearby Schools
| NAME: | DISTRICT: | DISTANCE: | |
|---|---|---|---|
|
Grade School
Fremont Elementary School |
79 | — | |
|
Middle School
Fremont Middle School |
79 | Not in DB | |
|
High School
Mundelein Cons High School |
120 | Not in DB | |
Property History
| DATE: | EVENT: | PRICE: | SOURCE: |
|---|---|---|---|
| 24 Apr, 2018 | Sold | $415,000 | MRED MLS |
| 4 Mar, 2018 | Under contract | $439,000 | MRED MLS |
| — | Last price change | $510,000 | MRED MLS |
| 29 Apr, 2017 | Listed for sale | $510,000 | MRED MLS |
Room Specifics
Total Bedrooms: 4
Bedrooms Above Ground: 4
Bedrooms Below Ground: 0
Dimensions: —
Floor Type: Carpet
Dimensions: —
Floor Type: Carpet
Dimensions: —
Floor Type: Carpet
Full Bathrooms: 5
Bathroom Amenities: —
Bathroom in Basement: 1
Rooms: Exercise Room,Loft,Recreation Room,Screened Porch
Basement Description: Finished,Exterior Access
Other Specifics
| 2.1 | |
| — | |
| Asphalt | |
| Balcony, Deck, Patio, Porch | |
| Golf Course Lot | |
| 26X181X79X200 | |
| — | |
| Full | |
| Vaulted/Cathedral Ceilings, Skylight(s), Bar-Wet, Hardwood Floors, First Floor Bedroom, First Floor Laundry | |
| Range, Microwave, Dishwasher, Refrigerator, Washer, Dryer, Disposal | |
| Not in DB | |
| — | |
| — | |
| — | |
| — |
Tax History
| Year | Property Taxes |
|---|---|
| 2018 | $12,179 |
Contact Agent
Nearby Similar Homes
Nearby Sold Comparables
Contact Agent
Listing Provided By
@properties




