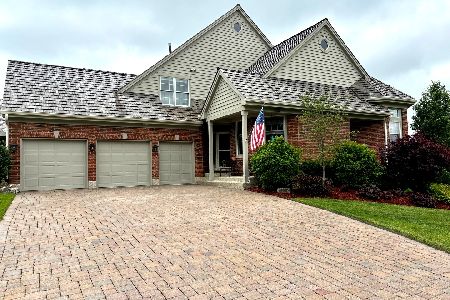22025 Vernon Ridge Drive, Ivanhoe, Illinois 60060
$475,000
|
Sold
|
|
| Status: | Closed |
| Sqft: | 2,946 |
| Cost/Sqft: | $169 |
| Beds: | 4 |
| Baths: | 4 |
| Year Built: | 1998 |
| Property Taxes: | $13,283 |
| Days On Market: | 2738 |
| Lot Size: | 0,00 |
Description
A rare opportunity to own a uniquely elegant, maintenance-free villa, within the gated community of Ivanhoe Estates. Boasting a well-appointed open floor plan with endless windows, creating the perfect backdrop for seasonal ambience, and offering gracious space for entertaining, as well as, every day living. The main living area consists of a spacious dining room, gourmet kitchen, two-story great room with fireplace, library with custom-built bookcases and a first floor master bedroom suite. The second floor provides private living space for family or guests with two additional bedrooms with a jack and jill bathroom, and a loft. An expansive, walk-out lower level with an additional fireplace, wet bar, ensuite bedroom and abundant storage complete this luxurious home that truly embodies resort style living.
Property Specifics
| Condos/Townhomes | |
| 3 | |
| — | |
| 1998 | |
| Full,Walkout | |
| — | |
| No | |
| — |
| Lake | |
| Ivanhoe Estates | |
| 280 / Monthly | |
| Exterior Maintenance,Lawn Care,Scavenger,Snow Removal | |
| Community Well | |
| Public Sewer | |
| 10010094 | |
| 10153030420000 |
Nearby Schools
| NAME: | DISTRICT: | DISTANCE: | |
|---|---|---|---|
|
Grade School
Fremont Elementary School |
79 | — | |
|
Middle School
Fremont Middle School |
79 | Not in DB | |
|
High School
Mundelein Cons High School |
120 | Not in DB | |
Property History
| DATE: | EVENT: | PRICE: | SOURCE: |
|---|---|---|---|
| 16 Apr, 2012 | Sold | $478,000 | MRED MLS |
| 10 Feb, 2012 | Under contract | $495,000 | MRED MLS |
| 9 Dec, 2011 | Listed for sale | $495,000 | MRED MLS |
| 15 Oct, 2018 | Sold | $475,000 | MRED MLS |
| 18 Aug, 2018 | Under contract | $499,000 | MRED MLS |
| 26 Jul, 2018 | Listed for sale | $499,000 | MRED MLS |
Room Specifics
Total Bedrooms: 4
Bedrooms Above Ground: 4
Bedrooms Below Ground: 0
Dimensions: —
Floor Type: Carpet
Dimensions: —
Floor Type: Carpet
Dimensions: —
Floor Type: Carpet
Full Bathrooms: 4
Bathroom Amenities: Whirlpool,Separate Shower,Double Sink
Bathroom in Basement: 1
Rooms: Library,Loft,Screened Porch
Basement Description: Finished,Exterior Access
Other Specifics
| 2 | |
| Concrete Perimeter | |
| Asphalt | |
| Deck, Patio, Porch, End Unit | |
| Cul-De-Sac | |
| 9158X105X179X24 | |
| — | |
| Full | |
| Vaulted/Cathedral Ceilings, Bar-Wet, Hardwood Floors, First Floor Bedroom, First Floor Full Bath, Storage | |
| Double Oven, Dishwasher, Refrigerator, Washer, Dryer, Disposal | |
| Not in DB | |
| — | |
| — | |
| Golf Course, Pool, Tennis Court(s) | |
| Attached Fireplace Doors/Screen |
Tax History
| Year | Property Taxes |
|---|---|
| 2012 | $12,390 |
| 2018 | $13,283 |
Contact Agent
Nearby Similar Homes
Nearby Sold Comparables
Contact Agent
Listing Provided By
@properties




