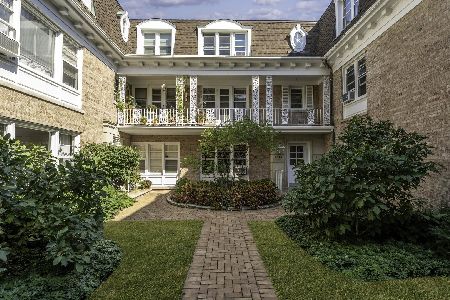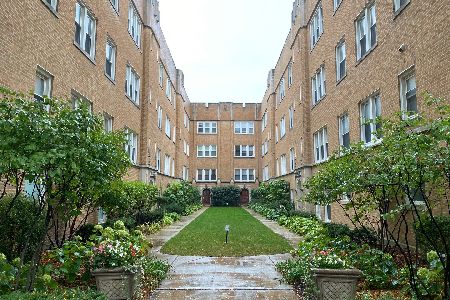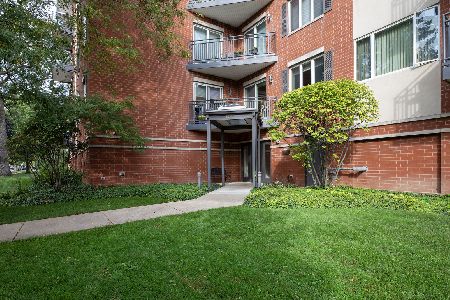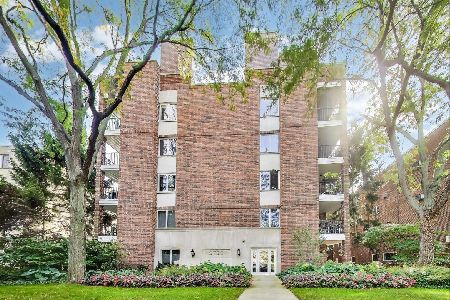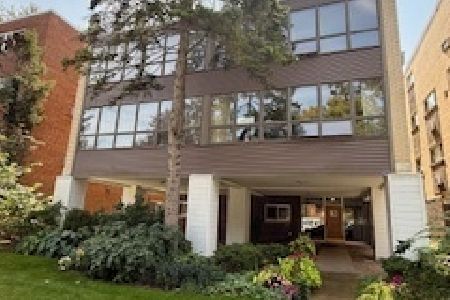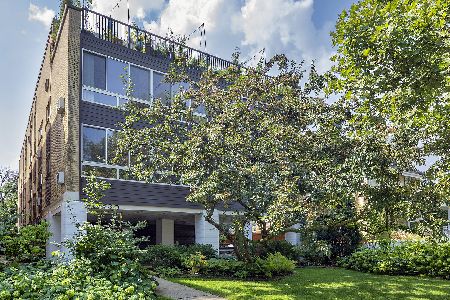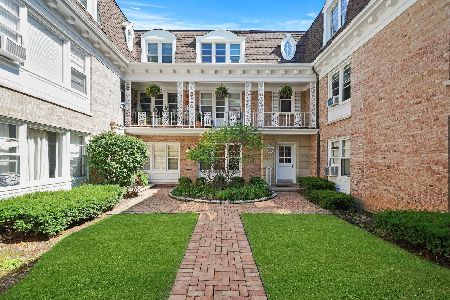2201 Central Street, Evanston, Illinois 60201
$165,000
|
Sold
|
|
| Status: | Closed |
| Sqft: | 1,050 |
| Cost/Sqft: | $161 |
| Beds: | 2 |
| Baths: | 1 |
| Year Built: | 1955 |
| Property Taxes: | $2,219 |
| Days On Market: | 2260 |
| Lot Size: | 0,00 |
Description
Charming and bright tucked-away two bedroom unit just steps to everything your heart desires. Adorable balcony off of the Living Room offers pretty courtyard views and buffers the Central Street traffic. Terrific floor plan with a Living Room that opens to the Dining Room. The small & well planned Kitchen offers plenty of cabinetry and a place for everything. The Master Bedroom & 2nd bedroom both offer double closets. Neutral full bath. Gleaming hardwood floors through-out. Storage locker and one garage space. Enjoy a short walk to the Metra or CTA, Library, Post Office, etc.. Breakfast or dinner, coffee or cocktails, you name the errand and we have it covered!
Property Specifics
| Condos/Townhomes | |
| 3 | |
| — | |
| 1955 | |
| None | |
| — | |
| No | |
| — |
| Cook | |
| — | |
| 433 / Monthly | |
| — | |
| Lake Michigan | |
| Public Sewer | |
| 10454330 | |
| 05343250211014 |
Nearby Schools
| NAME: | DISTRICT: | DISTANCE: | |
|---|---|---|---|
|
Grade School
Kingsley Elementary School |
65 | — | |
|
Middle School
Haven Middle School |
65 | Not in DB | |
|
High School
Evanston Twp High School |
202 | Not in DB | |
Property History
| DATE: | EVENT: | PRICE: | SOURCE: |
|---|---|---|---|
| 20 Nov, 2019 | Sold | $165,000 | MRED MLS |
| 21 Sep, 2019 | Under contract | $169,000 | MRED MLS |
| 3 Sep, 2019 | Listed for sale | $169,000 | MRED MLS |
Room Specifics
Total Bedrooms: 2
Bedrooms Above Ground: 2
Bedrooms Below Ground: 0
Dimensions: —
Floor Type: Hardwood
Full Bathrooms: 1
Bathroom Amenities: —
Bathroom in Basement: 0
Rooms: No additional rooms
Basement Description: None
Other Specifics
| 1 | |
| — | |
| — | |
| — | |
| — | |
| COMMON | |
| — | |
| None | |
| Hardwood Floors | |
| Range, Microwave, Dishwasher, Refrigerator | |
| Not in DB | |
| — | |
| — | |
| — | |
| — |
Tax History
| Year | Property Taxes |
|---|---|
| 2019 | $2,219 |
Contact Agent
Nearby Similar Homes
Nearby Sold Comparables
Contact Agent
Listing Provided By
Baird & Warner

