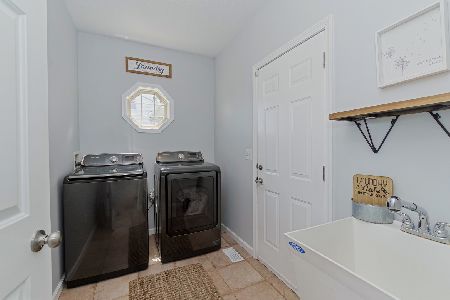2201 Tawny Lane, Bloomington, Illinois 61704
$285,000
|
Sold
|
|
| Status: | Closed |
| Sqft: | 2,440 |
| Cost/Sqft: | $118 |
| Beds: | 4 |
| Baths: | 4 |
| Year Built: | 2000 |
| Property Taxes: | $7,527 |
| Days On Market: | 2445 |
| Lot Size: | 0,29 |
Description
Gorgeous home with no backyard neighbors! This home has it all...great floor plan, hardwood floors, 2 story foyer and 2 story front room! Nice and bright. Kitchen is a gourmet kitchen with quartz counters and quality cabinetry. Includes stainless appliances and a wine/soda fridge. Garage is oversized 3 car garage with work area that has cabinets. Basement has theater area, wet bar and another bedroom and bathroom. Master bedroom features a fireplace and en suite bathroom featuring double vanity, jetted tub and separate shower. Master closet has custom built ins. Open floor plan! New roof 2015. New carpet 2019. New water heater 2019. New paint throughout 2019.
Property Specifics
| Single Family | |
| — | |
| Traditional | |
| 2000 | |
| Full | |
| — | |
| No | |
| 0.29 |
| Mc Lean | |
| Eagle Crest East | |
| 0 / Not Applicable | |
| None | |
| Public | |
| Public Sewer | |
| 10379133 | |
| 1530277023 |
Nearby Schools
| NAME: | DISTRICT: | DISTANCE: | |
|---|---|---|---|
|
Grade School
Benjamin Elementary |
5 | — | |
|
Middle School
Evans Jr High |
5 | Not in DB | |
|
High School
Normal Community High School |
5 | Not in DB | |
Property History
| DATE: | EVENT: | PRICE: | SOURCE: |
|---|---|---|---|
| 16 Sep, 2015 | Sold | $292,000 | MRED MLS |
| 2 Aug, 2015 | Under contract | $299,900 | MRED MLS |
| 24 Apr, 2015 | Listed for sale | $314,900 | MRED MLS |
| 13 Sep, 2019 | Sold | $285,000 | MRED MLS |
| 5 Aug, 2019 | Under contract | $289,000 | MRED MLS |
| — | Last price change | $295,000 | MRED MLS |
| 14 May, 2019 | Listed for sale | $300,000 | MRED MLS |
Room Specifics
Total Bedrooms: 5
Bedrooms Above Ground: 4
Bedrooms Below Ground: 1
Dimensions: —
Floor Type: Carpet
Dimensions: —
Floor Type: Carpet
Dimensions: —
Floor Type: Carpet
Dimensions: —
Floor Type: —
Full Bathrooms: 4
Bathroom Amenities: Whirlpool,Separate Shower,Double Sink
Bathroom in Basement: 1
Rooms: Other Room,Bedroom 5,Family Room
Basement Description: Finished
Other Specifics
| 3 | |
| Concrete Perimeter | |
| Concrete | |
| Patio | |
| Fenced Yard,Landscaped | |
| 58 X 121 X 139 X 158 | |
| — | |
| Full | |
| Vaulted/Cathedral Ceilings, Bar-Wet, Hardwood Floors, Second Floor Laundry, Walk-In Closet(s) | |
| Dishwasher, Range | |
| Not in DB | |
| — | |
| — | |
| — | |
| Wood Burning |
Tax History
| Year | Property Taxes |
|---|---|
| 2015 | $5,867 |
| 2019 | $7,527 |
Contact Agent
Nearby Similar Homes
Nearby Sold Comparables
Contact Agent
Listing Provided By
Berkshire Hathaway Snyder Real Estate









