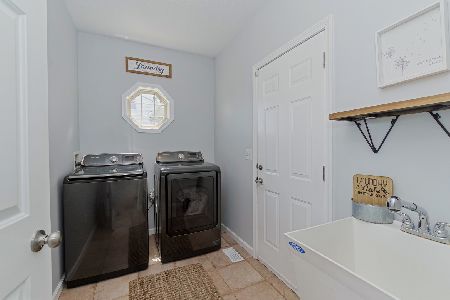2203 Tawny, Bloomington, Illinois 61704
$252,500
|
Sold
|
|
| Status: | Closed |
| Sqft: | 2,630 |
| Cost/Sqft: | $103 |
| Beds: | 5 |
| Baths: | 4 |
| Year Built: | 2001 |
| Property Taxes: | $6,637 |
| Days On Market: | 2731 |
| Lot Size: | 0,00 |
Description
Stunning home in Eagle Crest East. Just updated from top to bottom with fresh paint and many new carpets! LED lighting throughout, 2 huge family rooms on first floor and basement. Hardwood and ceramic tile covers the entire 1st level flooring. Brand new granite counter tops! Gorgeous wine bar and pantry off of eat in kitchen. Vaulted ceiling in dining room. Four large bedrooms and two full bathrooms upstairs, plus a big 5th bedroom in basement. Elegant office in basement as well. This home literally sits just a few houses away from Walt Bittner Park! Pair that with a fully fenced back yard and you have the ideal home for kids! Come have a look at this gem! Check out the virtual tour! All information is believed to be accurate but not warranted.
Property Specifics
| Single Family | |
| — | |
| Traditional | |
| 2001 | |
| Full | |
| — | |
| No | |
| — |
| Mc Lean | |
| Eagle Crest East | |
| — / Not Applicable | |
| — | |
| Public | |
| Public Sewer | |
| 10245488 | |
| 1530277022 |
Nearby Schools
| NAME: | DISTRICT: | DISTANCE: | |
|---|---|---|---|
|
Grade School
Benjamin Elementary |
5 | — | |
|
Middle School
Evans Jr High |
5 | Not in DB | |
|
High School
Normal Community High School |
5 | Not in DB | |
Property History
| DATE: | EVENT: | PRICE: | SOURCE: |
|---|---|---|---|
| 16 Oct, 2014 | Sold | $251,440 | MRED MLS |
| 19 Jun, 2014 | Under contract | $254,900 | MRED MLS |
| 22 Jan, 2014 | Listed for sale | $279,500 | MRED MLS |
| 27 Dec, 2018 | Sold | $252,500 | MRED MLS |
| 30 Nov, 2018 | Under contract | $269,900 | MRED MLS |
| 1 Aug, 2018 | Listed for sale | $289,900 | MRED MLS |
| 24 Jun, 2021 | Sold | $360,000 | MRED MLS |
| 7 May, 2021 | Under contract | $355,000 | MRED MLS |
| 6 May, 2021 | Listed for sale | $355,000 | MRED MLS |
Room Specifics
Total Bedrooms: 5
Bedrooms Above Ground: 5
Bedrooms Below Ground: 0
Dimensions: —
Floor Type: Carpet
Dimensions: —
Floor Type: Carpet
Dimensions: —
Floor Type: Carpet
Dimensions: —
Floor Type: —
Full Bathrooms: 4
Bathroom Amenities: Whirlpool
Bathroom in Basement: 1
Rooms: Other Room,Family Room,Foyer
Basement Description: Egress Window,Finished
Other Specifics
| 3 | |
| — | |
| — | |
| Deck, Porch | |
| Fenced Yard,Mature Trees,Landscaped | |
| 80X121 | |
| — | |
| Full | |
| Walk-In Closet(s) | |
| Dishwasher, Refrigerator, Range, Microwave, Trash Compactor | |
| Not in DB | |
| — | |
| — | |
| — | |
| Gas Log, Attached Fireplace Doors/Screen |
Tax History
| Year | Property Taxes |
|---|---|
| 2014 | $6,642 |
| 2018 | $6,637 |
| 2021 | $7,336 |
Contact Agent
Nearby Similar Homes
Nearby Sold Comparables
Contact Agent
Listing Provided By
Dowd Properties








