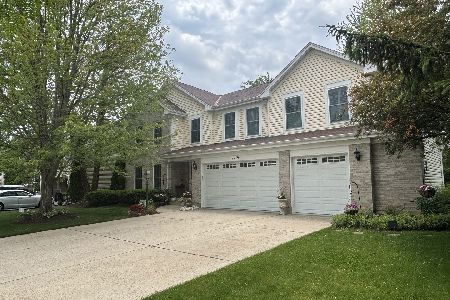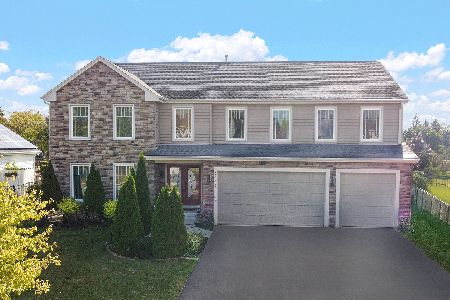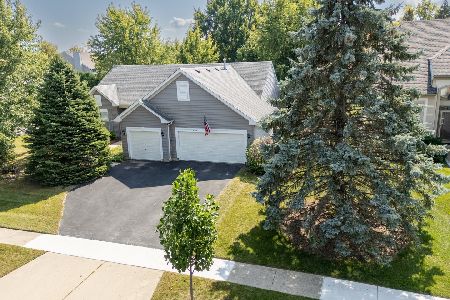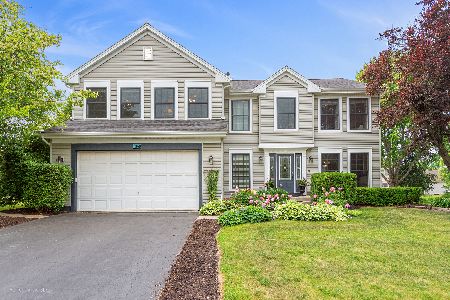2202 Barrett Drive, Algonquin, Illinois 60102
$545,000
|
Sold
|
|
| Status: | Closed |
| Sqft: | 3,410 |
| Cost/Sqft: | $158 |
| Beds: | 4 |
| Baths: | 5 |
| Year Built: | 1997 |
| Property Taxes: | $10,266 |
| Days On Market: | 829 |
| Lot Size: | 0,48 |
Description
Multiple offers received. An amazing opportunity to own one of the largest models in the desirable Willoughby Farms Estates area. This home is located in a cul de sac and the lot is just under 1/2 acre. You can enjoy beautiful views from the large windows, and deck. You enter into a massive foyer that opens up to a beautiful 2 story family room and vaulted ceilings kitchen. New flooring throughout. First floor primary suite with trey ceilings and a walk in closet. Three additional bedrooms upstairs and an additional second floor family/gaming space. All bathrooms have been updated. Finished basement offers additional entertaining space, a bedroom and full bath with a steam shower/jetted tub. The back patios and swimming pool make relaxing on hot summer days and lounging on evenings a must. Minutes from shopping and many restaurants. AC new 2018, roof new 2016, pool pump 2020, pool liner 2019, pool filter 2015, also gas line available for heater but no heater at this time, HWT 2014.
Property Specifics
| Single Family | |
| — | |
| — | |
| 1997 | |
| — | |
| WINSFORD | |
| No | |
| 0.48 |
| Kane | |
| Willoughby Farms Estates | |
| 555 / Annual | |
| — | |
| — | |
| — | |
| 11835554 | |
| 0305451016 |
Nearby Schools
| NAME: | DISTRICT: | DISTANCE: | |
|---|---|---|---|
|
Grade School
Westfield Community School |
300 | — | |
|
Middle School
Westfield Community School |
300 | Not in DB | |
|
High School
H D Jacobs High School |
300 | Not in DB | |
Property History
| DATE: | EVENT: | PRICE: | SOURCE: |
|---|---|---|---|
| 29 Sep, 2023 | Sold | $545,000 | MRED MLS |
| 1 Aug, 2023 | Under contract | $539,900 | MRED MLS |
| 20 Jul, 2023 | Listed for sale | $539,900 | MRED MLS |
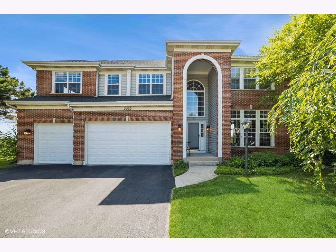
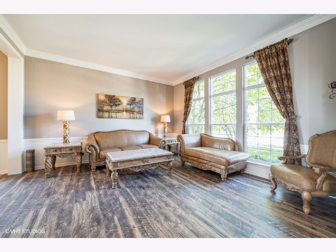
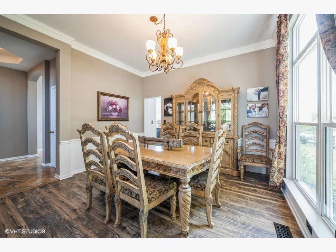
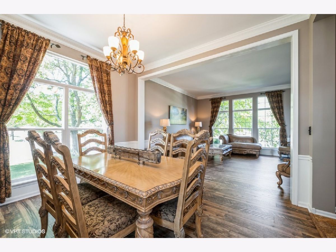
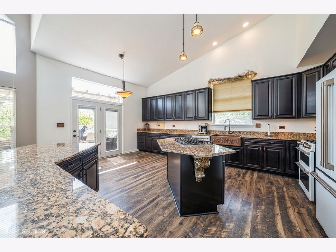
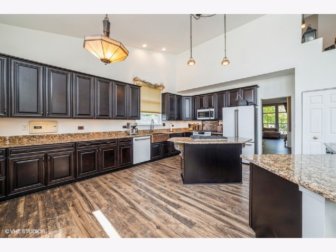
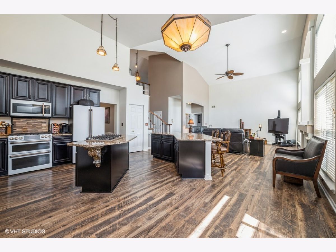
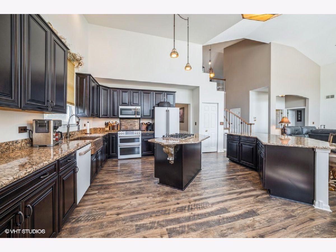
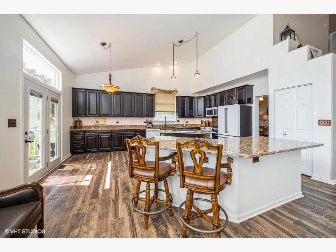
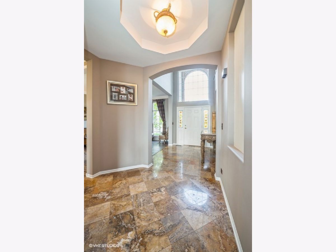
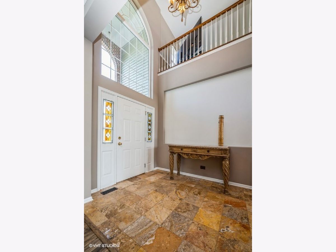
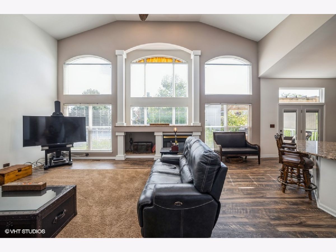
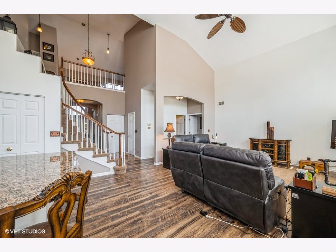
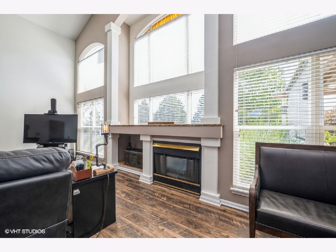
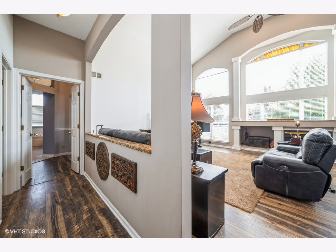
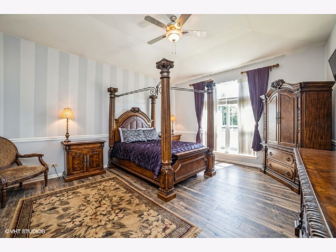
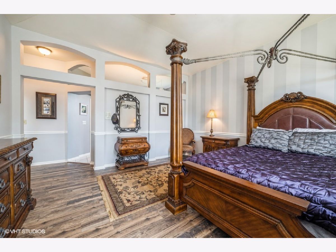
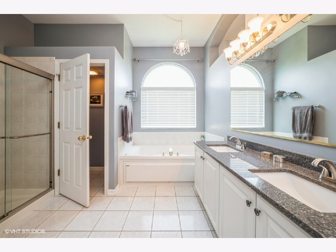
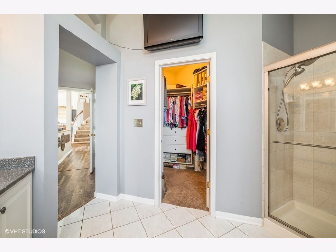
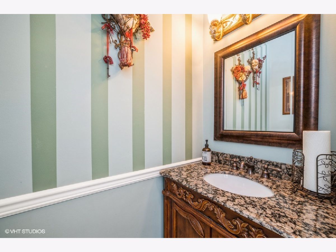
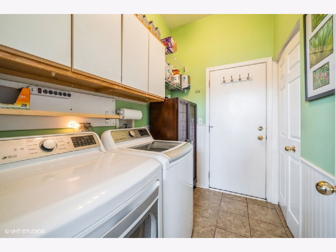
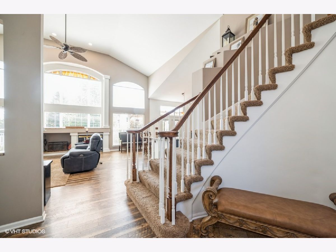
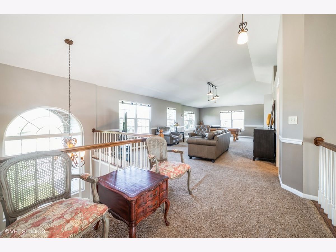
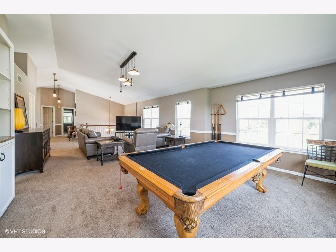
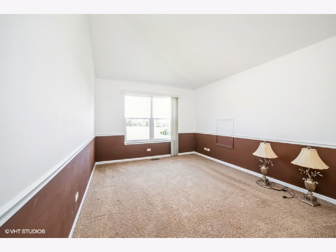
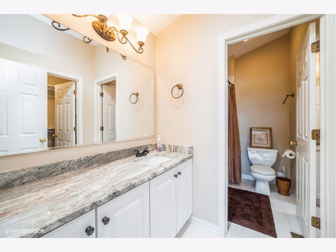
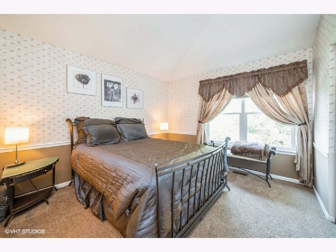
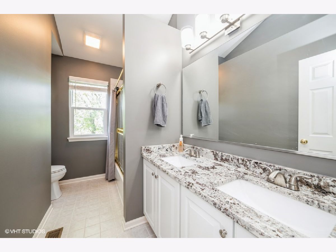
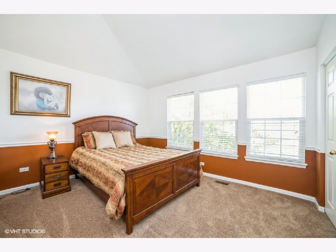
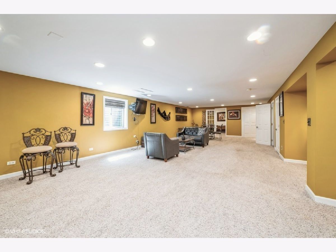
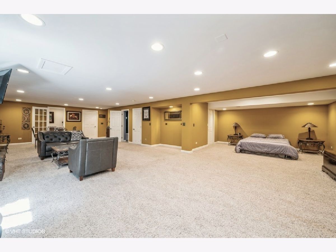
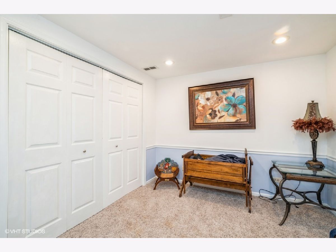
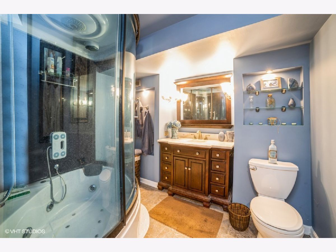
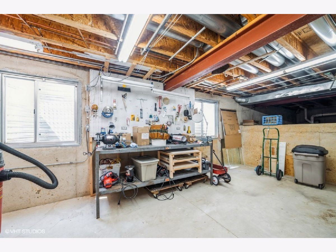
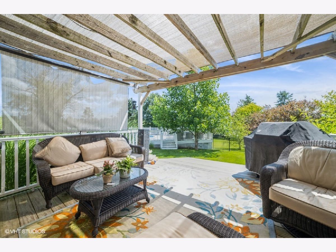
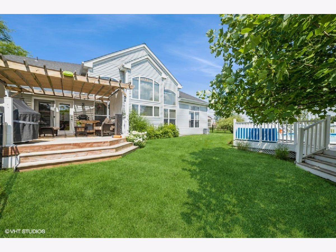
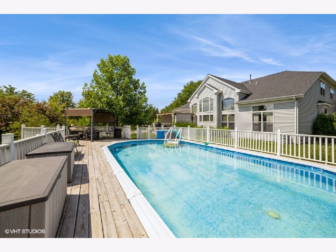
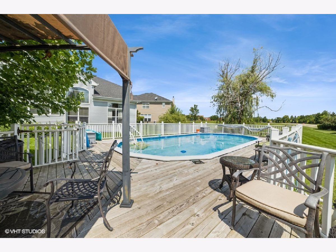
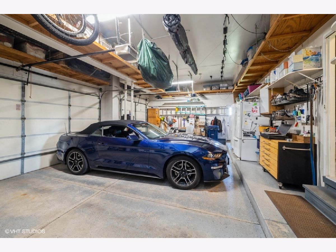
Room Specifics
Total Bedrooms: 4
Bedrooms Above Ground: 4
Bedrooms Below Ground: 0
Dimensions: —
Floor Type: —
Dimensions: —
Floor Type: —
Dimensions: —
Floor Type: —
Full Bathrooms: 5
Bathroom Amenities: Separate Shower,Steam Shower,Double Sink,Full Body Spray Shower,Soaking Tub
Bathroom in Basement: 1
Rooms: —
Basement Description: Finished,Crawl,Egress Window,Storage Space
Other Specifics
| 3 | |
| — | |
| Asphalt | |
| — | |
| — | |
| 95X154X104X124 | |
| — | |
| — | |
| — | |
| — | |
| Not in DB | |
| — | |
| — | |
| — | |
| — |
Tax History
| Year | Property Taxes |
|---|---|
| 2023 | $10,266 |
Contact Agent
Nearby Similar Homes
Nearby Sold Comparables
Contact Agent
Listing Provided By
Charles Rutenberg Realty of IL

