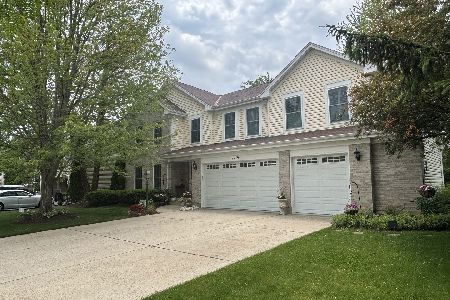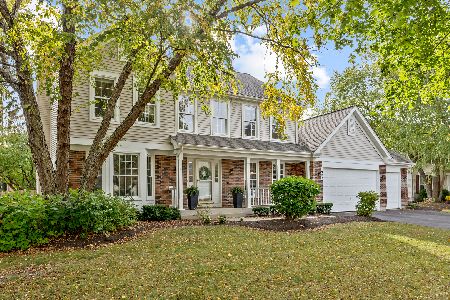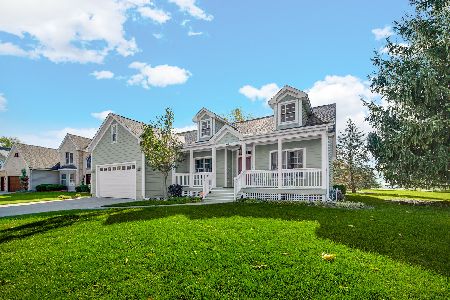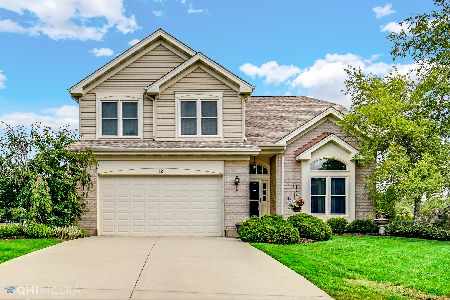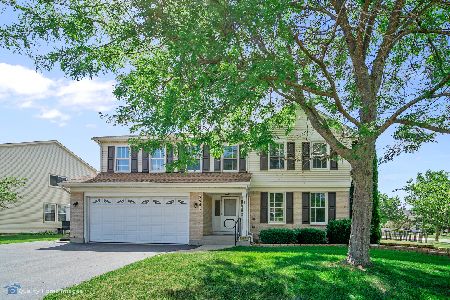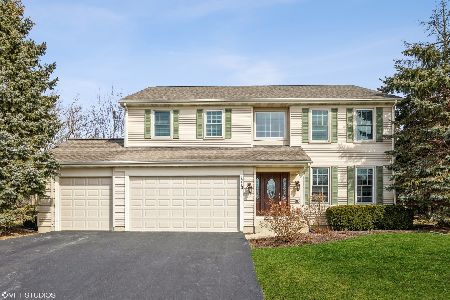2060 Dorchester Avenue, Algonquin, Illinois 60102
$575,000
|
For Sale
|
|
| Status: | Contingent |
| Sqft: | 3,130 |
| Cost/Sqft: | $184 |
| Beds: | 5 |
| Baths: | 4 |
| Year Built: | 1995 |
| Property Taxes: | $11,311 |
| Days On Market: | 60 |
| Lot Size: | 0,33 |
Description
Welcome to 2060 Dorchester Ave, Algonquin - Discover this beautifully maintained 5-bedroom, 4-bathroom Ultima model located in the highly desirable Willoughby Farms Subdivision. This spacious and updated home offers a perfect blend of comfort, style, and functionality. Step inside to find numerous upgrades and updates, including insulated vinyl siding with a brick-accented front, an extended driveway, a newer high efficiency furnace and A/C, a newer pool heater with all new valves 2023, pool liner 2019, water softener 2019 and a finished basement complete with a wet bar and refrigerator. The refaced gas fireplace, remodeled staircase, and enhanced laundry room with new shelving and flooring add to the home's charm and convenience. Additional features include a sump pump, sewage pump, 220-volt outlet in the garage with gas line for a heater, and a newer refrigerator. The chef's kitchen is a true centerpiece, boasting granite countertops, a large island, tile backsplash, stainless steel appliances, and plenty of cabinet space. The adjacent family room features a cozy fireplace and vaulted ceilings, perfect for relaxing evenings. The main level offers a bedroom and bath, along with a convenient laundry room. Upstairs, you'll find four spacious bedrooms, including a luxurious primary suite with a private bath. The finished basement includes a bar, 1/2 bath, and partial crawl space with easy access, and plenty of room for entertaining or relaxing. Step outside to your backyard oasis, featuring a large brick patio, fenced yard, a tranquil pond, and your own private, in-ground pool - perfect for summer enjoyment and entertaining. Additional highlights include a 3-car garage with ample storage and parking. Conveniently located near restaurants, shopping, top-rated schools, golf courses, and with easy access to the tollway, this move-in-ready home truly has it all. Don't miss your opportunity to own this exceptional property - schedule your private showing today!
Property Specifics
| Single Family | |
| — | |
| — | |
| 1995 | |
| — | |
| Ultima | |
| No | |
| 0.33 |
| Kane | |
| Willoughby Farms | |
| 250 / Annual | |
| — | |
| — | |
| — | |
| 12463883 | |
| 0305254019 |
Nearby Schools
| NAME: | DISTRICT: | DISTANCE: | |
|---|---|---|---|
|
Grade School
Westfield Community School |
300 | — | |
|
Middle School
Westfield Community School |
300 | Not in DB | |
|
High School
H D Jacobs High School |
300 | Not in DB | |
Property History
| DATE: | EVENT: | PRICE: | SOURCE: |
|---|---|---|---|
| 11 Dec, 2015 | Sold | $324,900 | MRED MLS |
| 28 Oct, 2015 | Under contract | $334,900 | MRED MLS |
| — | Last price change | $339,900 | MRED MLS |
| 25 Sep, 2015 | Listed for sale | $339,900 | MRED MLS |
| 15 Oct, 2025 | Under contract | $575,000 | MRED MLS |
| — | Last price change | $585,000 | MRED MLS |
| 24 Sep, 2025 | Listed for sale | $585,000 | MRED MLS |
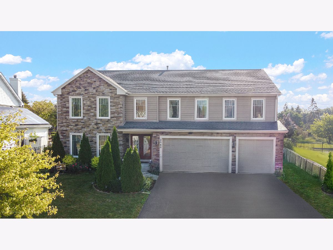
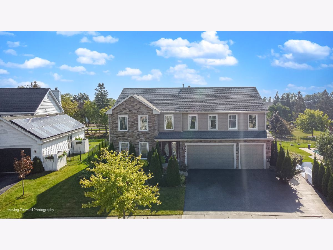
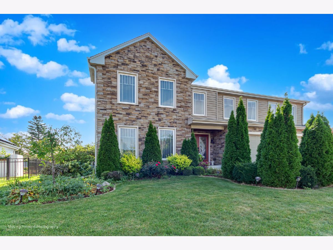
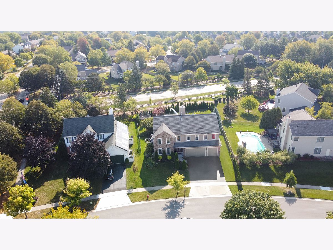
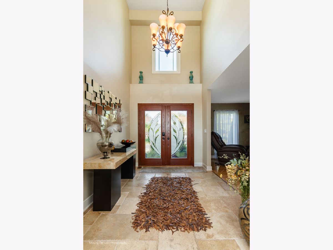
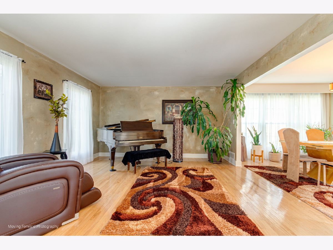
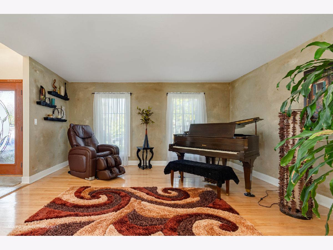
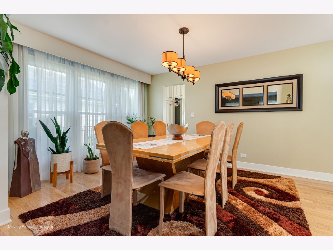
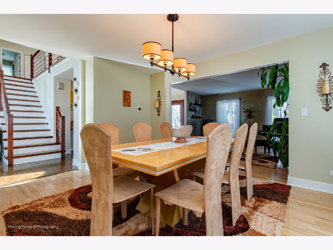
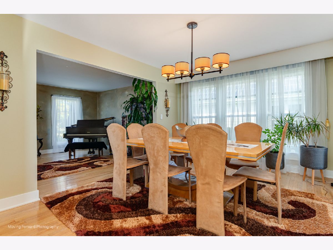
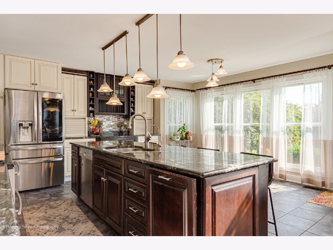
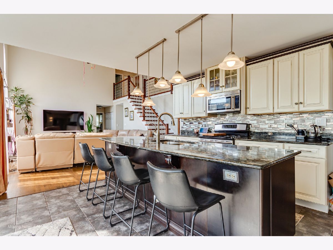
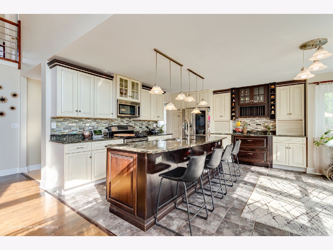
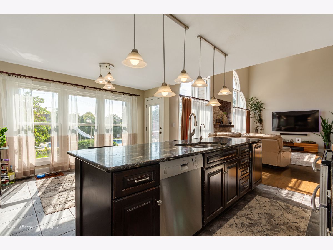
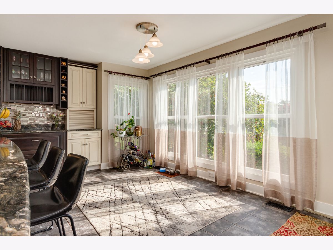
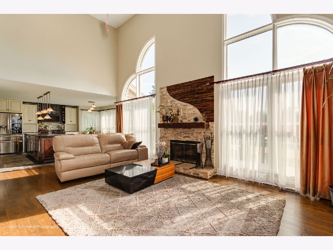
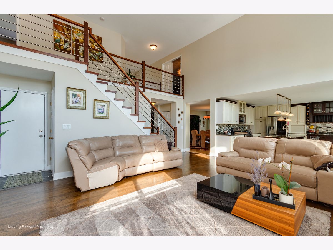
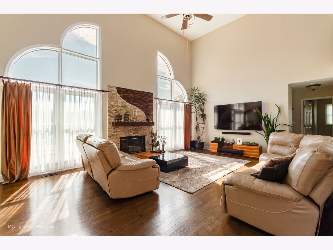
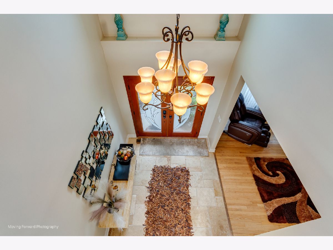
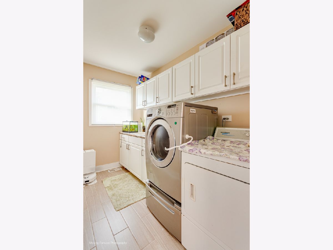
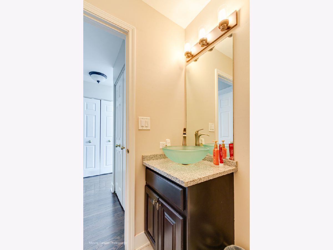
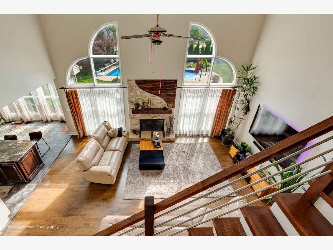
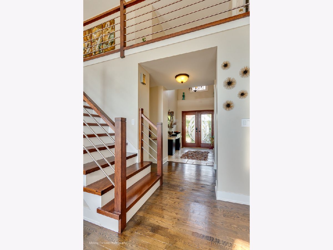
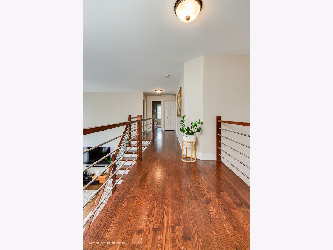
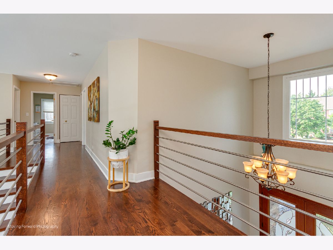
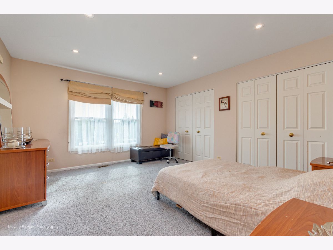
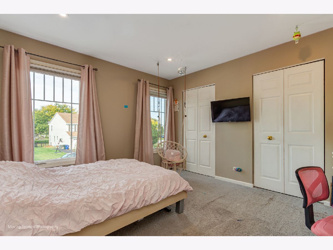
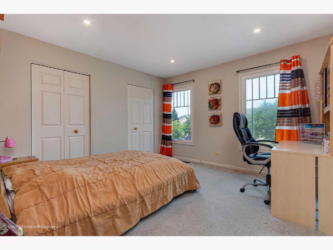
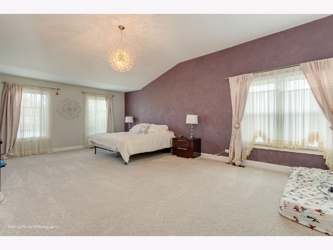
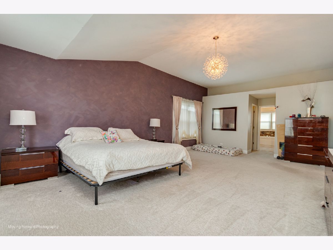
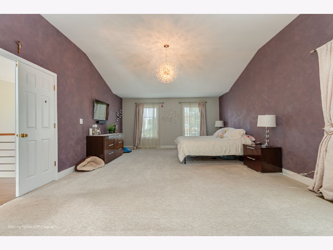
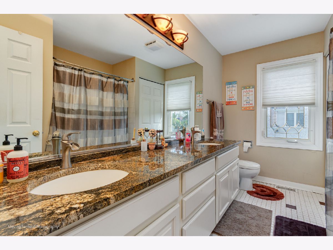
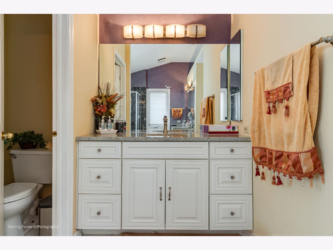
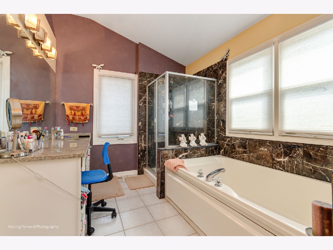
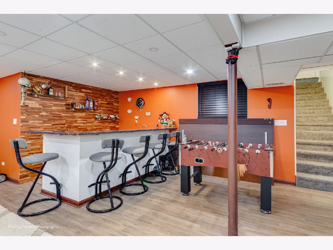
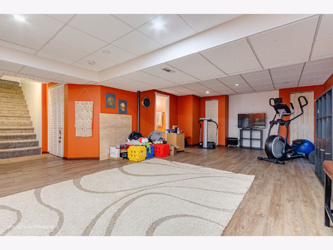
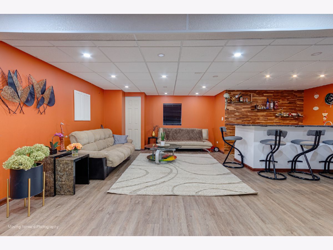
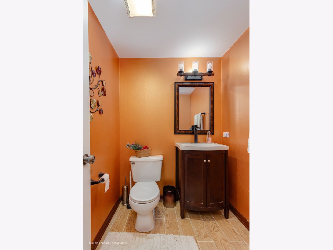
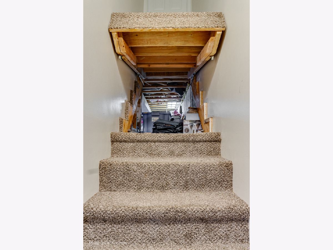
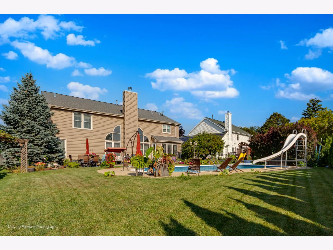
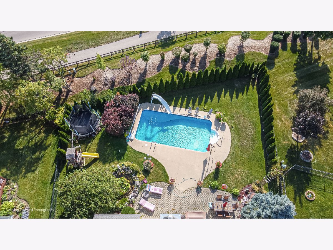
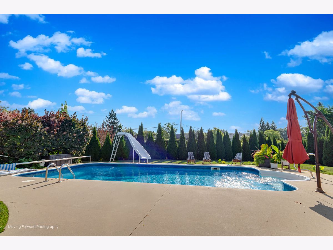
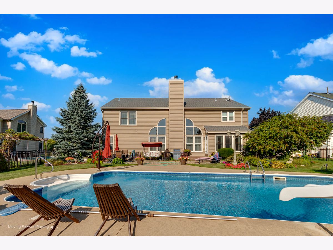
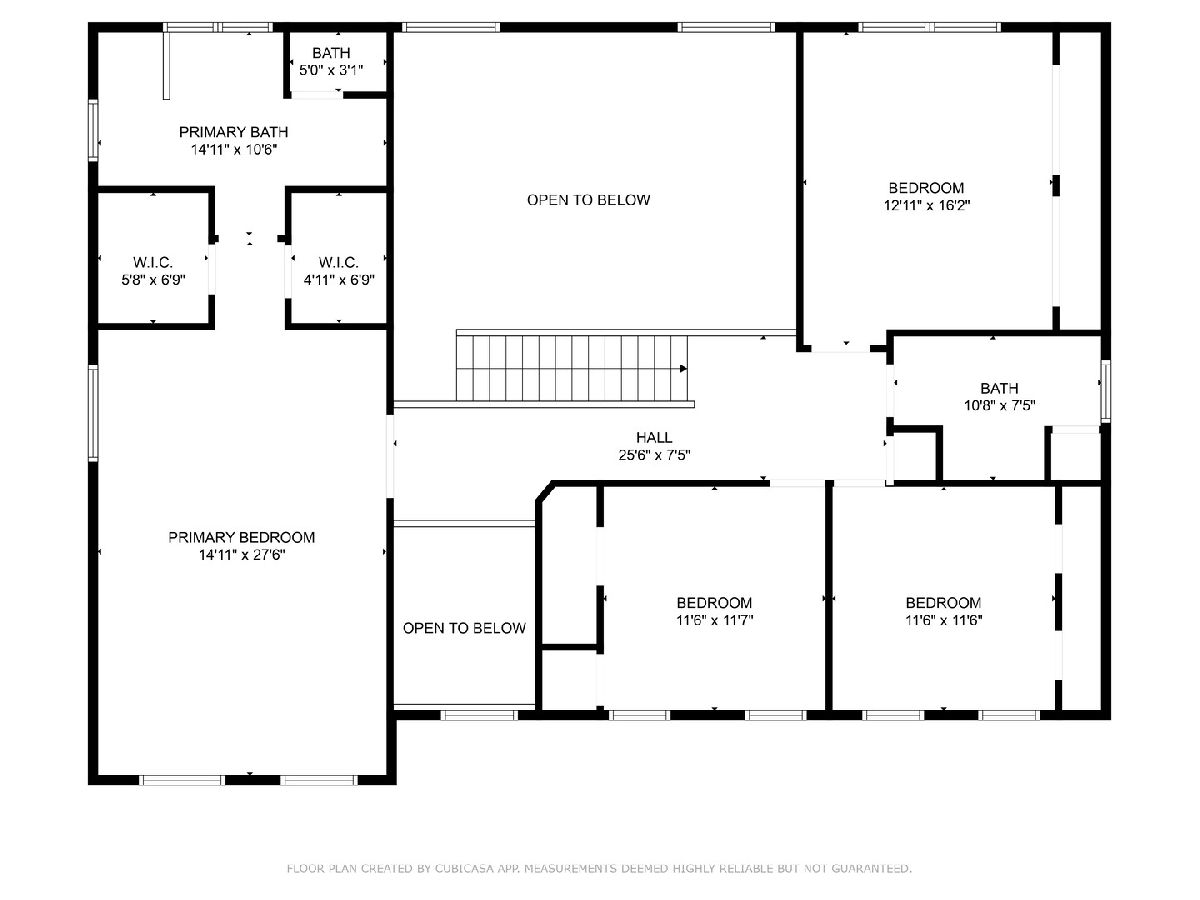
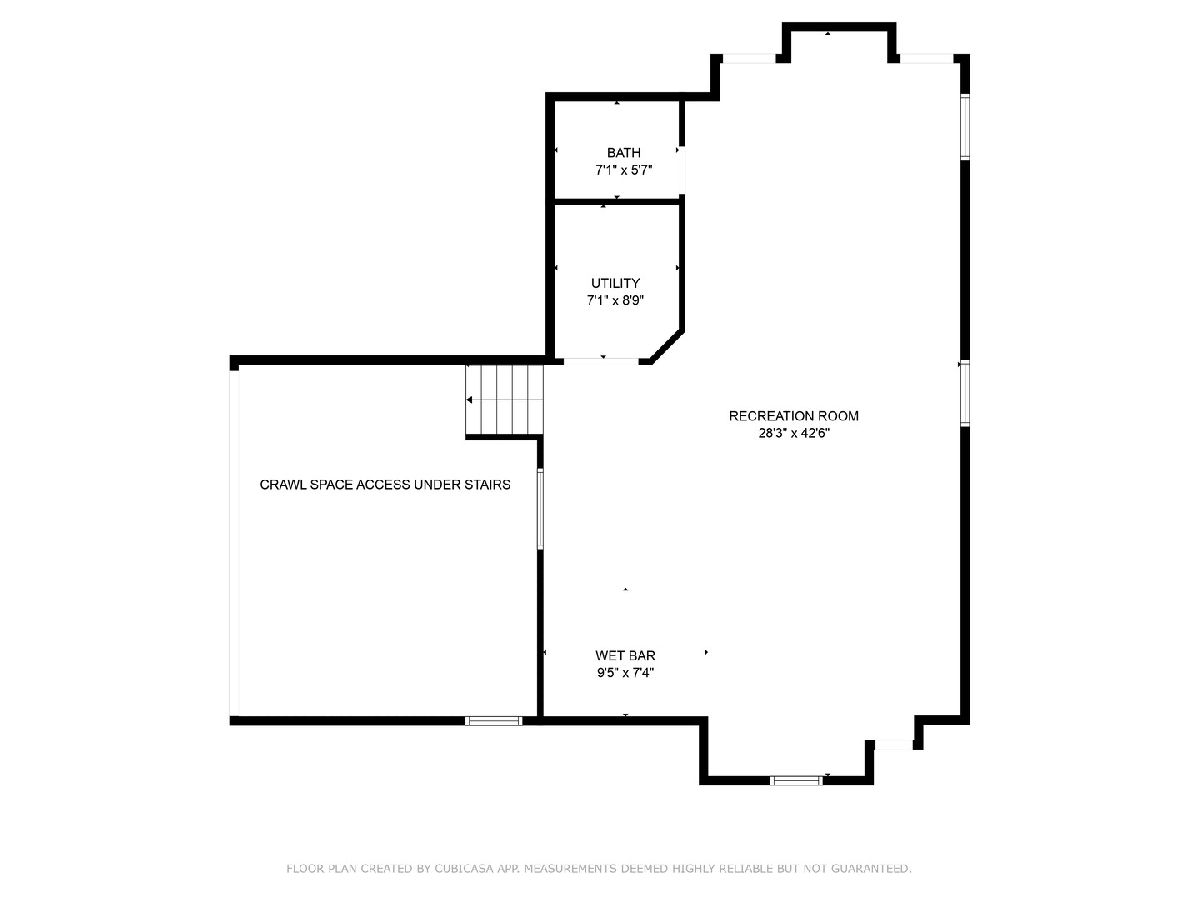
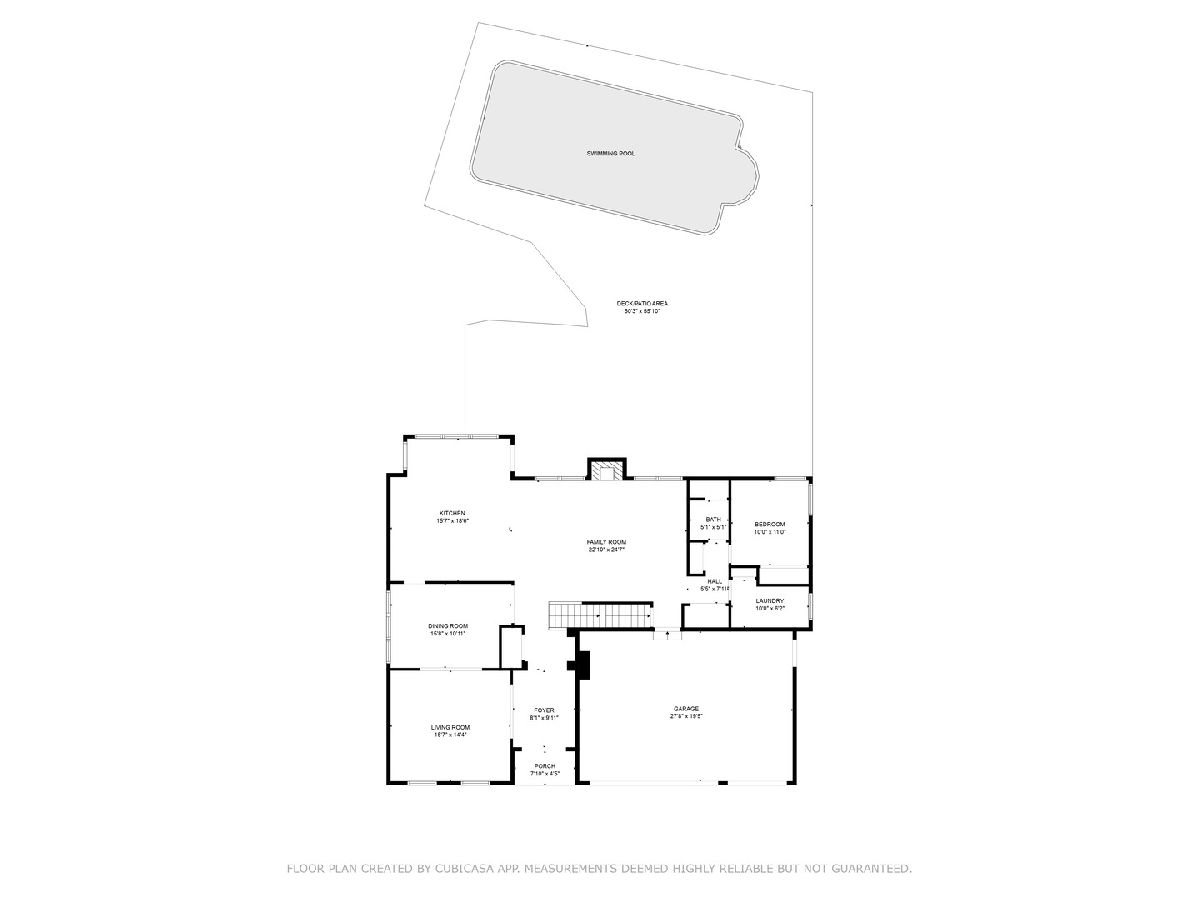
Room Specifics
Total Bedrooms: 5
Bedrooms Above Ground: 5
Bedrooms Below Ground: 0
Dimensions: —
Floor Type: —
Dimensions: —
Floor Type: —
Dimensions: —
Floor Type: —
Dimensions: —
Floor Type: —
Full Bathrooms: 4
Bathroom Amenities: Double Sink,Soaking Tub
Bathroom in Basement: 1
Rooms: —
Basement Description: —
Other Specifics
| 3 | |
| — | |
| — | |
| — | |
| — | |
| 165x109x198x70 | |
| Unfinished | |
| — | |
| — | |
| — | |
| Not in DB | |
| — | |
| — | |
| — | |
| — |
Tax History
| Year | Property Taxes |
|---|---|
| 2015 | $8,025 |
| 2025 | $11,311 |
Contact Agent
Nearby Similar Homes
Nearby Sold Comparables
Contact Agent
Listing Provided By
Brokerocity Inc

