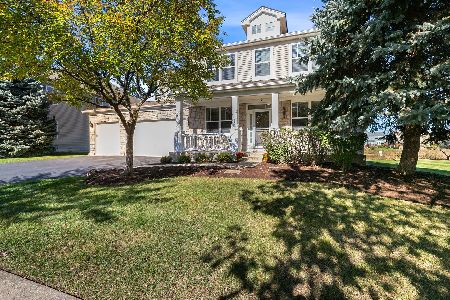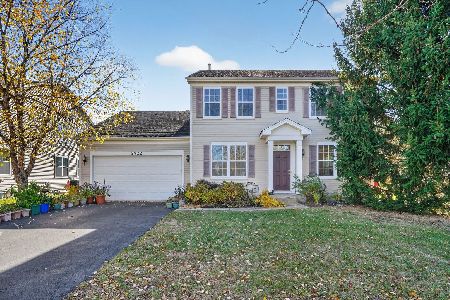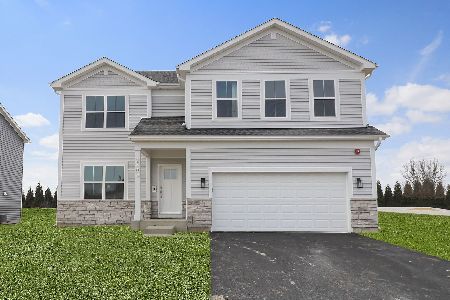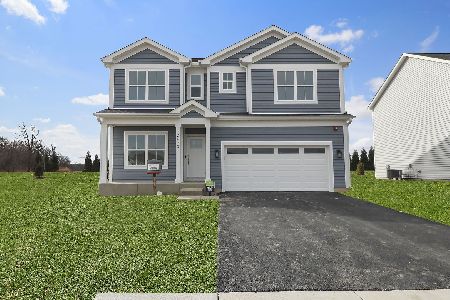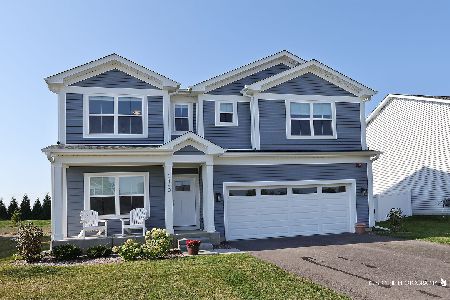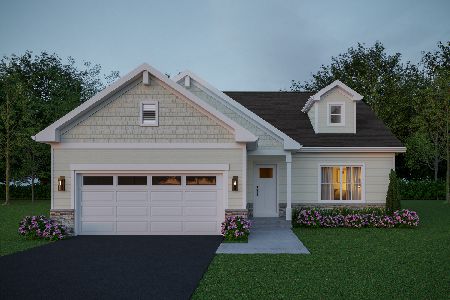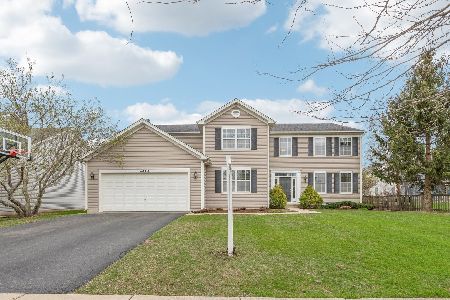2212 Green Glade Way, Wauconda, Illinois 60084
$279,900
|
Sold
|
|
| Status: | Closed |
| Sqft: | 2,795 |
| Cost/Sqft: | $100 |
| Beds: | 4 |
| Baths: | 3 |
| Year Built: | 2007 |
| Property Taxes: | $10,127 |
| Days On Market: | 3587 |
| Lot Size: | 0,22 |
Description
Sunny, spacious and stylish 4/2.1 Franklin model in vibrant Liberty Lakes neighborhood. Enter to 2-story foyer with elegant oak rail split staircase. Formal living room with crown molding opens to family room. Separate dining room with crown molding, decorative paneling and butler's pantry. Huge eat-in kit with 42" maple cabinetry, planning desk, center island with breakfast bar and storage, closet pantry and eating area with slider to patio. 1st floor den, 1/2 ba and XL laundry room. Master suite offers private bath w/double vanity, soaking tub, walk-in shower, water closet w/commode and huge WIC. 3 family/guest bedrooms w/hall bath w/double vanity and tub/shower combo on 2nd floor. Full unfinished basement. Large brick paver patio. Fenced back yard w/small veggie garden + invisible fence system! 2 car attached garage. Great condition! Filled with designer touches and abundant natural light. Close to park, pond & walking/bike/horse trails! Premium school dist 79/79/120!
Property Specifics
| Single Family | |
| — | |
| — | |
| 2007 | |
| Full | |
| FRANKLIN | |
| No | |
| 0.22 |
| Lake | |
| Liberty Lakes | |
| 352 / Annual | |
| None | |
| Public | |
| Public Sewer | |
| 09138410 | |
| 10181040180000 |
Nearby Schools
| NAME: | DISTRICT: | DISTANCE: | |
|---|---|---|---|
|
Grade School
Fremont Elementary School |
79 | — | |
|
Middle School
Fremont Middle School |
79 | Not in DB | |
|
High School
Mundelein Cons High School |
120 | Not in DB | |
Property History
| DATE: | EVENT: | PRICE: | SOURCE: |
|---|---|---|---|
| 27 Apr, 2016 | Sold | $279,900 | MRED MLS |
| 22 Feb, 2016 | Under contract | $279,900 | MRED MLS |
| 12 Feb, 2016 | Listed for sale | $279,900 | MRED MLS |
Room Specifics
Total Bedrooms: 4
Bedrooms Above Ground: 4
Bedrooms Below Ground: 0
Dimensions: —
Floor Type: Carpet
Dimensions: —
Floor Type: Carpet
Dimensions: —
Floor Type: Carpet
Full Bathrooms: 3
Bathroom Amenities: Separate Shower,Double Sink,Soaking Tub
Bathroom in Basement: 0
Rooms: Eating Area,Foyer,Den
Basement Description: Unfinished
Other Specifics
| 2 | |
| — | |
| — | |
| Brick Paver Patio, Storms/Screens | |
| Fenced Yard | |
| 75X130 | |
| — | |
| Full | |
| Wood Laminate Floors, First Floor Laundry | |
| Double Oven, Range, Microwave, Dishwasher, Refrigerator, Washer, Dryer, Disposal | |
| Not in DB | |
| Sidewalks, Street Lights, Street Paved | |
| — | |
| — | |
| — |
Tax History
| Year | Property Taxes |
|---|---|
| 2016 | $10,127 |
Contact Agent
Nearby Similar Homes
Nearby Sold Comparables
Contact Agent
Listing Provided By
RE/MAX Suburban

