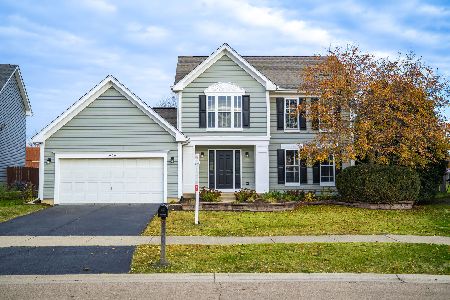2202 Halsted Court, Aurora, Illinois 60503
$401,000
|
Sold
|
|
| Status: | Closed |
| Sqft: | 2,550 |
| Cost/Sqft: | $149 |
| Beds: | 4 |
| Baths: | 4 |
| Year Built: | 1999 |
| Property Taxes: | $10,033 |
| Days On Market: | 1504 |
| Lot Size: | 0,26 |
Description
ALL IT NEEDS IS A BOW! This is the one you'll be calling home for the holidays. Tucked away in the back of a quiet cul-de-sac, this home sits on a HUGE fully fenced lot and has a gorgeous inground pool, party-sized stamped concrete patio, and loads of mature trees/lush landscaping. If you enjoy outdoor entertaining and lots of privacy, this home is for YOU! But the surprises don't stop there. Come inside and be amazed by the wide open floor plan perfect for everyday living. All the rooms are generously proportioned and the versatile floor plan accommodates a variety of living arrangements. The home boasts over 2500 sq ft of living space above grade PLUS a beautifully finished basement with huge rec area, workout room and full bath - so there's plenty of room for everyone and everything. All 3 upstairs bedrooms are HUGE. The owner' suite boasts a tray ceiling, gas log fireplace, walk-in closet and private bath. The 4th bedroom is located on the first floor and sits adjacent to a full bath. It would make the perfect in-law suite or even a private office. (If you're counting, that makes FOUR FULL BATHS!) The gourmet kitchen with crisp white cabinets, sleek granite counter tops, stainless steel appliances and custom backsplash is an entertainer's delight. Rich hardwoods span the entire first floor. Custom blinds cover every window. The closet/storage space throughout the home is amazing and it's in GREAT condition. Many sturdy updates have been done, too. New roof and exterior paint (2019). New dishwasher and garbage disposal (2021). The furnace was rebuilt in 2021, too. It really is gorgeous. Just move in and enjoy. But get here quick because at this price it won't last. Do not hesitate! PS, the patio furniture is our gift to you!
Property Specifics
| Single Family | |
| — | |
| Traditional | |
| 1999 | |
| Partial | |
| HAYWARD | |
| No | |
| 0.26 |
| Kendall | |
| Wheatlands | |
| 260 / Annual | |
| Insurance | |
| Public | |
| Public Sewer | |
| 11282663 | |
| 0301232014 |
Nearby Schools
| NAME: | DISTRICT: | DISTANCE: | |
|---|---|---|---|
|
Grade School
The Wheatlands Elementary School |
308 | — | |
|
Middle School
Bednarcik Junior High School |
308 | Not in DB | |
|
High School
Oswego East High School |
308 | Not in DB | |
Property History
| DATE: | EVENT: | PRICE: | SOURCE: |
|---|---|---|---|
| 12 Jun, 2015 | Sold | $266,000 | MRED MLS |
| 2 May, 2015 | Under contract | $265,000 | MRED MLS |
| — | Last price change | $269,000 | MRED MLS |
| 26 Feb, 2015 | Listed for sale | $269,000 | MRED MLS |
| 4 Feb, 2022 | Sold | $401,000 | MRED MLS |
| 3 Jan, 2022 | Under contract | $379,000 | MRED MLS |
| 9 Dec, 2021 | Listed for sale | $379,000 | MRED MLS |
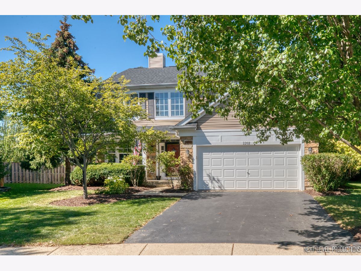
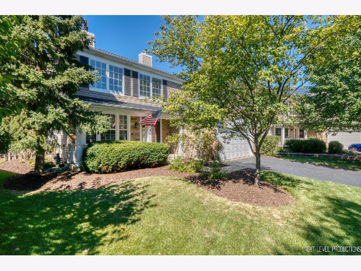
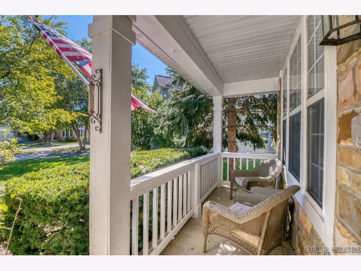
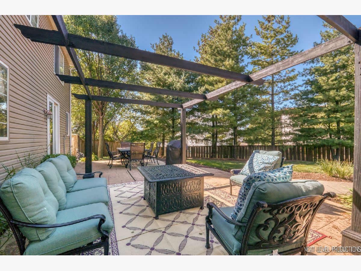
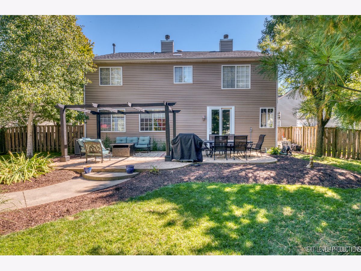
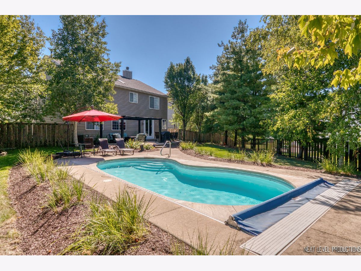
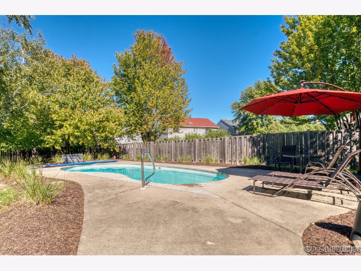
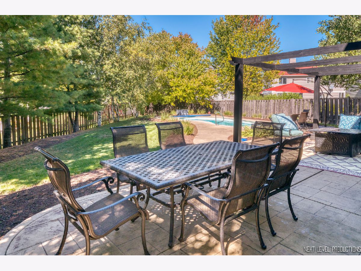
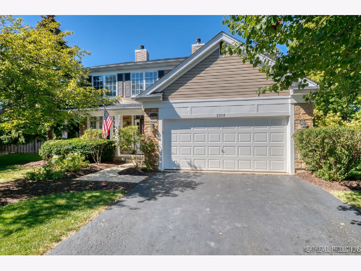
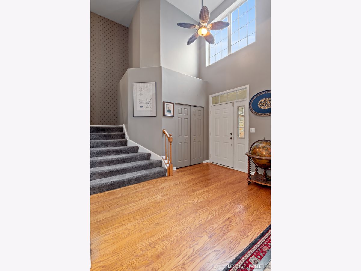
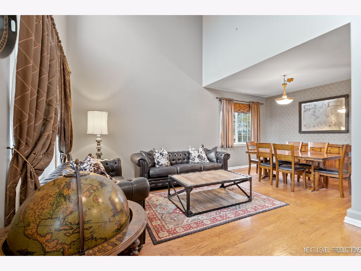
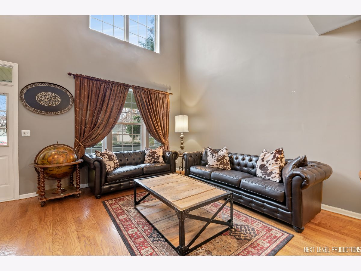
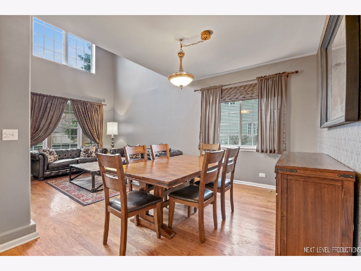
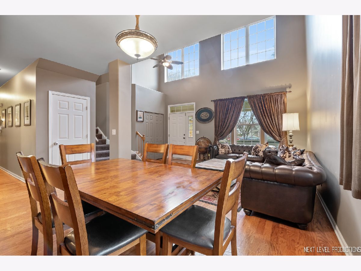
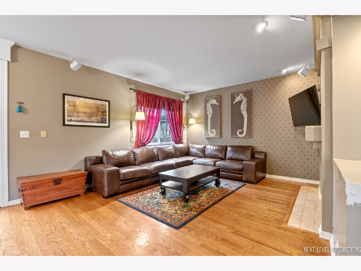
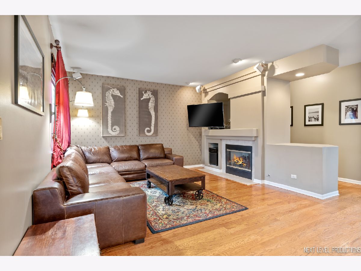
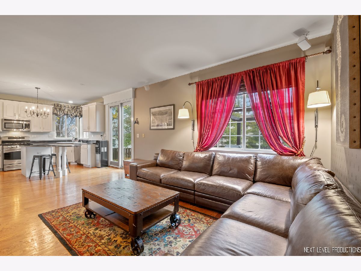
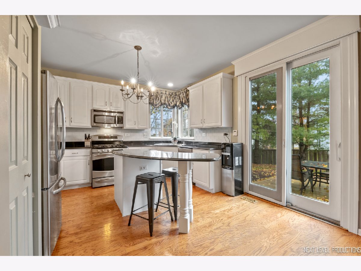
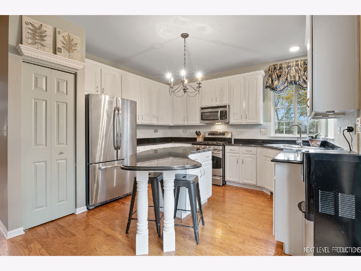
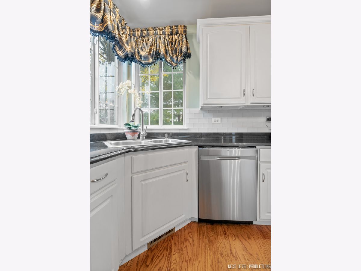
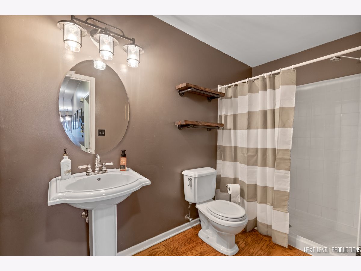
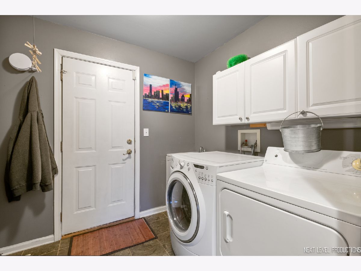
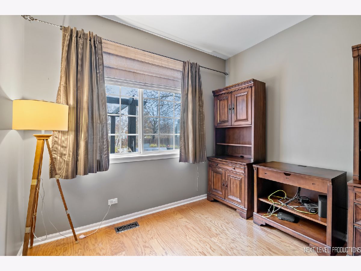
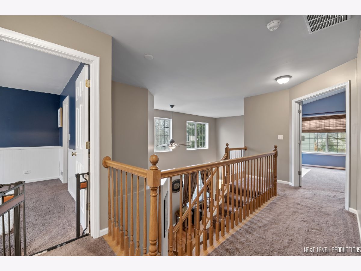
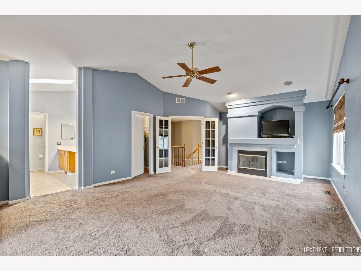
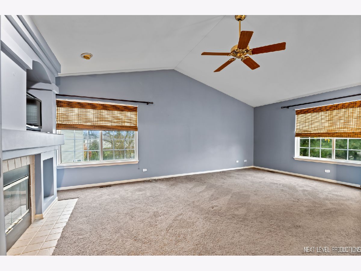
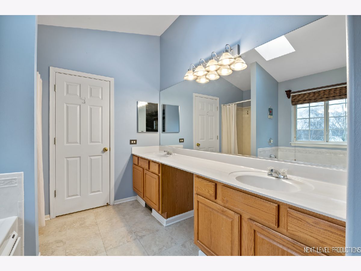
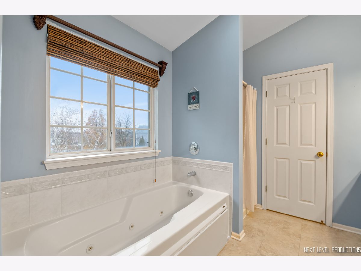
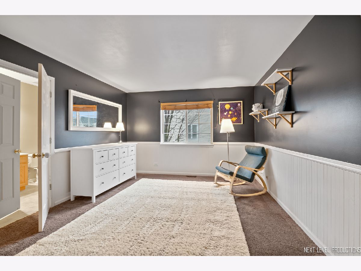
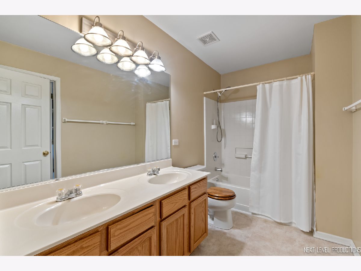
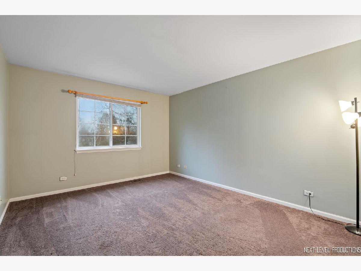
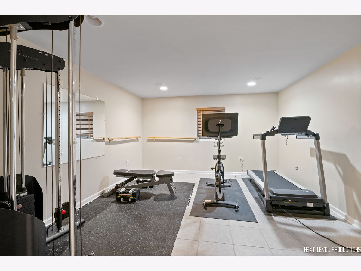
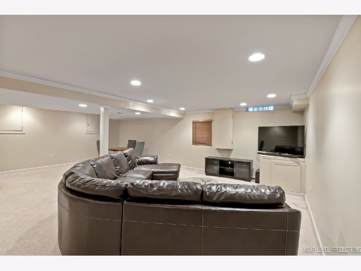
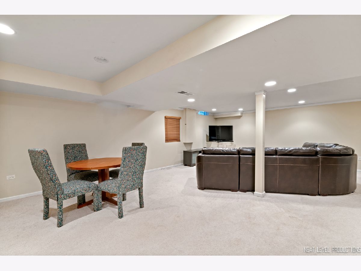
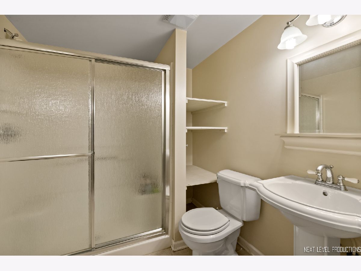
Room Specifics
Total Bedrooms: 4
Bedrooms Above Ground: 4
Bedrooms Below Ground: 0
Dimensions: —
Floor Type: Carpet
Dimensions: —
Floor Type: Carpet
Dimensions: —
Floor Type: Hardwood
Full Bathrooms: 4
Bathroom Amenities: Whirlpool,Separate Shower,Double Sink
Bathroom in Basement: 1
Rooms: Exercise Room,Recreation Room
Basement Description: Finished,Crawl
Other Specifics
| 2 | |
| Concrete Perimeter | |
| Asphalt | |
| Porch, Stamped Concrete Patio, In Ground Pool | |
| Cul-De-Sac,Fenced Yard | |
| 37X107X131X22X167 | |
| — | |
| Full | |
| Vaulted/Cathedral Ceilings, Hardwood Floors, First Floor Bedroom, First Floor Full Bath, Walk-In Closet(s) | |
| Double Oven, Microwave, Dishwasher, Refrigerator, Washer, Dryer, Stainless Steel Appliance(s) | |
| Not in DB | |
| Park, Curbs, Sidewalks, Street Lights | |
| — | |
| — | |
| Wood Burning, Gas Log, Gas Starter |
Tax History
| Year | Property Taxes |
|---|---|
| 2015 | $9,938 |
| 2022 | $10,033 |
Contact Agent
Nearby Similar Homes
Nearby Sold Comparables
Contact Agent
Listing Provided By
Baird & Warner






