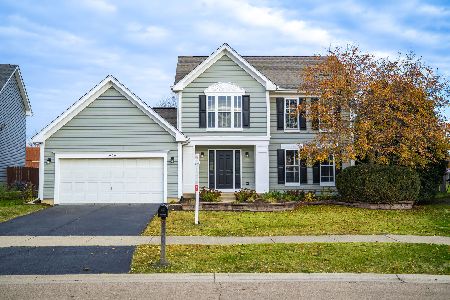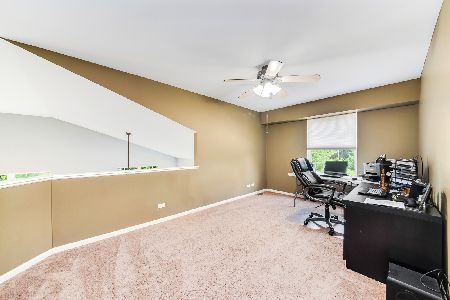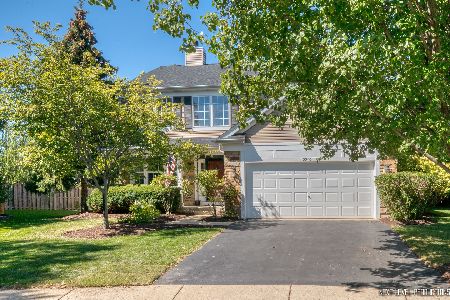2203 Keating Drive, Aurora, Illinois 60503
$275,500
|
Sold
|
|
| Status: | Closed |
| Sqft: | 2,213 |
| Cost/Sqft: | $126 |
| Beds: | 3 |
| Baths: | 4 |
| Year Built: | 1999 |
| Property Taxes: | $8,276 |
| Days On Market: | 3548 |
| Lot Size: | 0,16 |
Description
STUNNING 2 STORY HOME WITH LOFT AND FINISHED BASEMENT! ~WHEATLANDS SUBDIVISION~3 BEDROOMS AND LARGE LOFT ON THE 2ND FLOOR & 1 BEDROOM WITH FULL BATH IN THE BASEMENT~LIVING ROOM & DINING ROOM FEATURING SOARING 2 STORY CEILINGS,WALL OF WINDOWS, & BEAUTIFUL WOOD FLOORS~CERAMIC TILED KITCHEN WITH ISLAND, GENEROUS CABINET SPACE & BREAKFAST NOOK W/SLIDING GLASS DOOR OVERLOOKING BACK YARD DECK~REFRIGERATOR & DISHWASHER NEW IN 2015~MASTER BEDROOM WITH MASTER BATH OFFERING SEPARATE SHOWER, SOAKING TUB, DUAL VANITY & CATHEDRAL CEILINGS~FIRST FLOOR LAUNDRY WITH WASHER/DRYER NEW IN 2015~2ND FLOOR & STAIRS CARPET NEW IN 2016~UPSTAIRS BATHS WITH NEW TILE IN 2016~FENCED YARD~OSWEGO H.S.
Property Specifics
| Single Family | |
| — | |
| Colonial | |
| 1999 | |
| Partial | |
| — | |
| No | |
| 0.16 |
| Kendall | |
| Wheatlands | |
| 225 / Annual | |
| Insurance | |
| Public | |
| Public Sewer | |
| 09217085 | |
| 0301232001 |
Nearby Schools
| NAME: | DISTRICT: | DISTANCE: | |
|---|---|---|---|
|
Grade School
The Wheatlands Elementary School |
308 | — | |
|
Middle School
Bednarcik Junior High School |
308 | Not in DB | |
|
High School
Oswego High School |
308 | Not in DB | |
Property History
| DATE: | EVENT: | PRICE: | SOURCE: |
|---|---|---|---|
| 22 Jul, 2016 | Sold | $275,500 | MRED MLS |
| 10 Jun, 2016 | Under contract | $278,000 | MRED MLS |
| 5 May, 2016 | Listed for sale | $278,000 | MRED MLS |
| 16 Sep, 2021 | Sold | $360,000 | MRED MLS |
| 30 Jul, 2021 | Under contract | $329,900 | MRED MLS |
| 29 Jul, 2021 | Listed for sale | $329,900 | MRED MLS |
Room Specifics
Total Bedrooms: 4
Bedrooms Above Ground: 3
Bedrooms Below Ground: 1
Dimensions: —
Floor Type: Carpet
Dimensions: —
Floor Type: Carpet
Dimensions: —
Floor Type: Carpet
Full Bathrooms: 4
Bathroom Amenities: Separate Shower
Bathroom in Basement: 0
Rooms: Loft
Basement Description: Partially Finished
Other Specifics
| 2 | |
| — | |
| Asphalt | |
| Deck | |
| Fenced Yard | |
| 58X120 | |
| — | |
| Full | |
| Vaulted/Cathedral Ceilings | |
| Range, Dishwasher, Refrigerator, Washer, Dryer, Disposal | |
| Not in DB | |
| Sidewalks, Street Lights, Street Paved | |
| — | |
| — | |
| Wood Burning, Attached Fireplace Doors/Screen, Gas Starter |
Tax History
| Year | Property Taxes |
|---|---|
| 2016 | $8,276 |
| 2021 | $8,270 |
Contact Agent
Nearby Similar Homes
Nearby Sold Comparables
Contact Agent
Listing Provided By
RE/MAX Action











